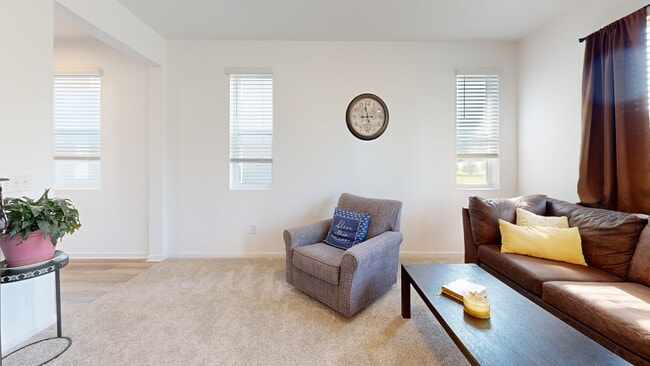
105 Timber Crest Trail White Bluff, TN 37187
Estimated payment $1,989/month
Highlights
- Great Room
- Walk-In Closet
- Tile Flooring
- 2 Car Attached Garage
- Patio
- Kitchen Island
About This Home
Want a house that’s close to everything? This house is what you are looking for. You can see the grocery store, bank and so much more in your neighborhood. It’s minutes to Montgomery Bell and a straight shot into Bellevue/Nashville/Dickson. It has had only one owner, who has maintained it in immaculate condition.
It has an open concept on the first level and the owners' suite upstairs. The neighborhood has underground utilities.
As you enter, you’ll notice the open layout, clean walls, and extra windows that allow for an abundance of natural light. The living room opens onto a 12x8 patio—perfect for grilling and outdoor entertaining.
The kitchen offers ample countertop space and plenty of cabinets for storage, along with a spacious pantry. Upgrades include luxury vinyl plank flooring, plush upgraded carpeting, granite countertops, and ceramic tile in the bathrooms.
Additional features include a stainless-steel refrigerator, blinds throughout, and a washer and dryer (be sure to include these in the offer if desired).
If you’re looking for a like-new construction home without the wait, this is the perfect choice.
To find the new neighborhood, put in F&M bank, White Bluff, Tn into your maps.
Listing Agent
Benchmark Realty, LLC Brokerage Phone: 6155166152 License #334575 Listed on: 07/30/2025

Co-Listing Agent
Benchmark Realty, LLC Brokerage Phone: 6155166152 License #379714
Home Details
Home Type
- Single Family
Est. Annual Taxes
- $1,882
Year Built
- Built in 2022
HOA Fees
- $49 Monthly HOA Fees
Parking
- 2 Car Attached Garage
Home Design
- Brick Exterior Construction
- Vinyl Siding
Interior Spaces
- 1,743 Sq Ft Home
- Property has 2 Levels
- Great Room
Kitchen
- Oven or Range
- Microwave
- Dishwasher
- Kitchen Island
Flooring
- Carpet
- Tile
- Vinyl
Bedrooms and Bathrooms
- 3 Bedrooms
- Walk-In Closet
Schools
- White Bluff Elementary School
- W James Middle School
- Creek Wood High School
Additional Features
- Patio
- 3,049 Sq Ft Lot
- Central Heating and Cooling System
Community Details
- $49 One-Time Secondary Association Fee
- Association fees include ground maintenance
- Timber Crest Subdivision
Listing and Financial Details
- Assessor Parcel Number 096I J 02800 000
Matterport 3D Tour
Floorplans
Map
Home Values in the Area
Average Home Value in this Area
Property History
| Date | Event | Price | List to Sale | Price per Sq Ft | Prior Sale |
|---|---|---|---|---|---|
| 10/15/2025 10/15/25 | Price Changed | $339,900 | -2.6% | $195 / Sq Ft | |
| 09/28/2025 09/28/25 | Price Changed | $348,900 | -0.3% | $200 / Sq Ft | |
| 09/03/2025 09/03/25 | Price Changed | $349,900 | -2.8% | $201 / Sq Ft | |
| 07/30/2025 07/30/25 | For Sale | $359,900 | +10.7% | $206 / Sq Ft | |
| 04/08/2023 04/08/23 | Sold | $325,000 | -3.0% | $212 / Sq Ft | View Prior Sale |
| 01/23/2023 01/23/23 | Pending | -- | -- | -- | |
| 01/01/2023 01/01/23 | For Sale | $334,900 | +3.0% | $219 / Sq Ft | |
| 01/01/2023 01/01/23 | Off Market | $325,000 | -- | -- | |
| 12/15/2022 12/15/22 | Price Changed | $334,900 | +0.7% | $219 / Sq Ft | |
| 12/14/2022 12/14/22 | Price Changed | $332,508 | +2.9% | $217 / Sq Ft | |
| 12/03/2022 12/03/22 | Price Changed | $323,073 | +7.7% | $211 / Sq Ft | |
| 11/29/2022 11/29/22 | For Sale | $300,000 | -- | $196 / Sq Ft |
About the Listing Agent

Sarah is a local Realtor in Middle Tennessee. Her passion in life is to help people live their best lives. She provides professional services and possesses a wealth of knowledge about the Middle Tennessee real estate market. As an investor herself, Sarah knows a good deal when she sees one. She utilizes the latest technology to offer the most efficient and up-to-date tools available.
Sarah understands that buying or selling a home requires a team of professionals to ensure every
Sarah's Other Listings
Source: Realtracs
MLS Number: 2963173
- 1122 Taylortown Rd
- 1116 Taylortown Rd
- 1105 Taylor Town Rd
- 0 Highway 70 E
- 109 Bell Cir
- 1272 Taylor Town Rd
- 208 Bell Forge Ct
- 206 Bell Forge Ct
- 502 Church St
- 506 Church St
- 1003 Corlew Ln
- 1346 Taylor Town Rd
- 1207 Old Charlotte Rd
- 4145 Highway 70 E
- 335 Pleasant View Rd
- 227 Pleasant View Rd
- 229 Pleasant View Rd
- 2028 Lala Loop
- 2006 Lala Loop
- 2020 Lala Loop
- 307 E Forge Ct
- 102 Golden Age Cir
- 161 Avalon Dr
- 218 College St Unit A
- 100 Henry Dr Unit 609
- 100 Henry Dr Unit 212
- 100 Henry Dr Unit 601
- 100 Henry Dr Unit 605
- 100 Henry Dr Unit 302
- 100 Henry Dr Unit 312
- 0 Cedar Hill Rd Unit RTC3003506
- 100 Henery Dr
- 1085 Peery Rd
- 1411 Turnipseed Rd
- 104 Nichali Dr
- 100 Nichali Dr
- 106 Nichali Dr
- 102 Nichali Dr
- 504 Luther Rd
- 1006 Robert Ct





