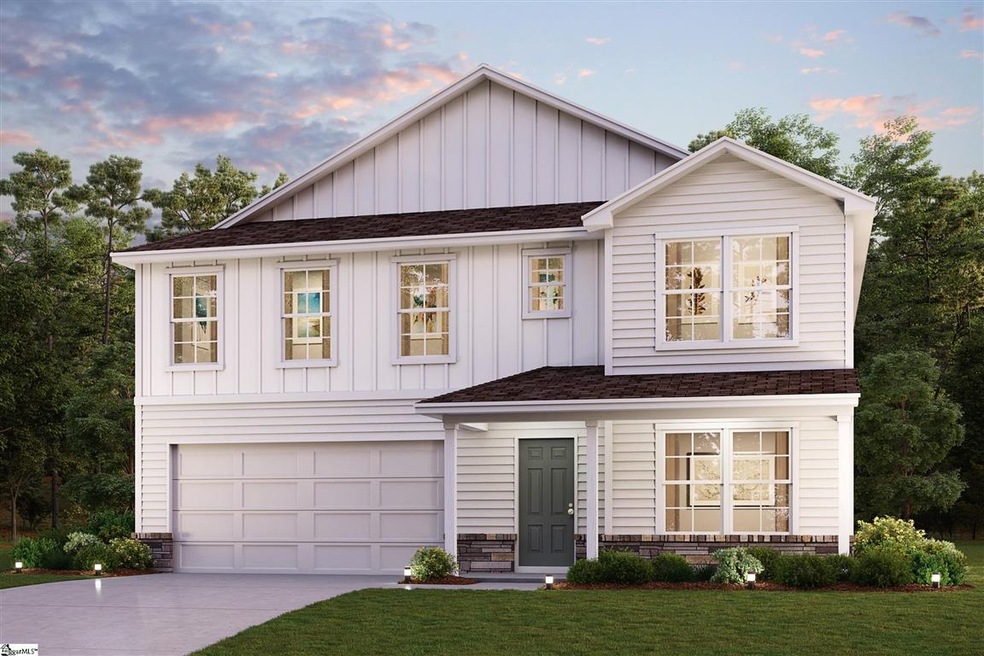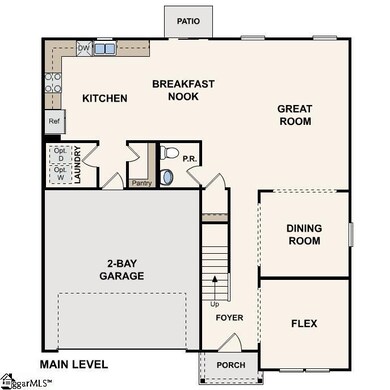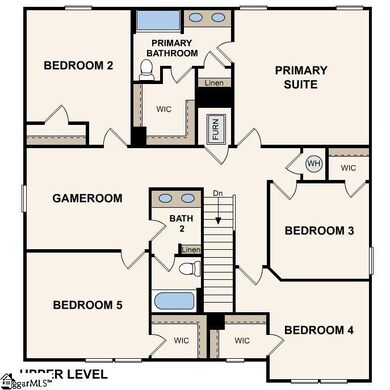
105 Timbertrail Way Travelers Rest, SC 29690
Estimated Value: $438,000 - $541,000
Highlights
- Open Floorplan
- Traditional Architecture
- Granite Countertops
- Gateway Elementary School Rated A-
- Great Room
- Home Office
About This Home
As of April 2022You will love this BEAUTIFUL NEW 2-story home with a 2-car garage in the Traveler's Trace community! The desirable Granby plan highlights an expansive great room that flows into a dining area and open kitchen. The kitchen features gorgeous cabinets, granite countertops, walk-in pantry, and stainless-steel appliances (Includes: range, microwave hood, and dishwasher). All bedrooms, including the primary suite are on the 2nd floor. The primary suite has a private bathroom with dual vanity sinks and a walk-in closet. This desirable plan also comes complete with additional loft space on the 2nd floor, and a flex room on the main floor.
Last Agent to Sell the Property
GSH Realty SC, LLC License #87727 Listed on: 12/07/2021

Last Buyer's Agent
NON MLS MEMBER
Non MLS
Home Details
Home Type
- Single Family
Est. Annual Taxes
- $1,931
Year Built
- Built in 2021 | Under Construction
Lot Details
- 8,276 Sq Ft Lot
- Lot Dimensions are 62x120x62x120
- Level Lot
HOA Fees
- $21 Monthly HOA Fees
Parking
- 2 Car Attached Garage
Home Design
- Traditional Architecture
- Slab Foundation
- Composition Roof
- Vinyl Siding
Interior Spaces
- 2,653 Sq Ft Home
- 2,600-2,799 Sq Ft Home
- 2-Story Property
- Open Floorplan
- Great Room
- Combination Dining and Living Room
- Home Office
- Fire and Smoke Detector
Kitchen
- Free-Standing Electric Range
- Built-In Microwave
- Dishwasher
- Granite Countertops
Flooring
- Carpet
- Vinyl
Bedrooms and Bathrooms
- 4 Bedrooms
- Primary bedroom located on second floor
- Walk-In Closet
- Primary Bathroom is a Full Bathroom
- Dual Vanity Sinks in Primary Bathroom
- Bathtub with Shower
Laundry
- Laundry Room
- Laundry on main level
- Electric Dryer Hookup
Attic
- Storage In Attic
- Pull Down Stairs to Attic
Schools
- Slater Marietta Elementary School
- Northwest Middle School
- Travelers Rest High School
Utilities
- Forced Air Heating and Cooling System
- Electric Water Heater
Listing and Financial Details
- Tax Lot 14
- Assessor Parcel Number 0523030101803
Community Details
Overview
- Association fees include common area ins., by-laws
- Hinson Management HOA
- Built by Century Complete
- Granby
- Mandatory home owners association
Amenities
- Common Area
Ownership History
Purchase Details
Home Financials for this Owner
Home Financials are based on the most recent Mortgage that was taken out on this home.Purchase Details
Home Financials for this Owner
Home Financials are based on the most recent Mortgage that was taken out on this home.Purchase Details
Similar Homes in Travelers Rest, SC
Home Values in the Area
Average Home Value in this Area
Purchase History
| Date | Buyer | Sale Price | Title Company |
|---|---|---|---|
| Leigh Eric J | -- | None Available | |
| Leigh Eric J | $271,594 | None Available | |
| Sk Builders Inc | $435,000 | None Available |
Mortgage History
| Date | Status | Borrower | Loan Amount |
|---|---|---|---|
| Open | Leigh Eric J | $261,000 | |
| Previous Owner | Leigh Eric J | $266,674 |
Property History
| Date | Event | Price | Change | Sq Ft Price |
|---|---|---|---|---|
| 04/28/2022 04/28/22 | Sold | $318,990 | 0.0% | $123 / Sq Ft |
| 12/22/2021 12/22/21 | Pending | -- | -- | -- |
| 12/07/2021 12/07/21 | For Sale | $318,990 | -- | $123 / Sq Ft |
Tax History Compared to Growth
Tax History
| Year | Tax Paid | Tax Assessment Tax Assessment Total Assessment is a certain percentage of the fair market value that is determined by local assessors to be the total taxable value of land and additions on the property. | Land | Improvement |
|---|---|---|---|---|
| 2024 | $1,931 | $11,790 | $1,740 | $10,050 |
| 2023 | $1,931 | $11,790 | $1,740 | $10,050 |
| 2022 | $1,711 | $10,730 | $1,740 | $8,990 |
| 2021 | $1,682 | $10,730 | $1,740 | $8,990 |
| 2020 | $1,730 | $10,420 | $1,740 | $8,680 |
| 2019 | $1,718 | $10,420 | $1,740 | $8,680 |
| 2018 | $1,761 | $10,420 | $1,740 | $8,680 |
Agents Affiliated with this Home
-
John Vickers

Seller's Agent in 2022
John Vickers
GSH Realty SC, LLC
(864) 349-7838
5 in this area
135 Total Sales
-
N
Buyer's Agent in 2022
NON MLS MEMBER
Non MLS
Map
Source: Greater Greenville Association of REALTORS®
MLS Number: 1460156
APN: 0501.07-01-005.00
- 371 Tigerville Rd
- 295 Shelton Rd
- 5705 State Park Rd
- 121 Shager Place
- Tract 1 Tigerville Rd
- Tract 1B Tigerville Rd
- 108 Gaskins Trail
- 104 Gaskins Trail
- 102 Gaskins Trail
- 200 Corey Way
- 100 Gaskins Trail
- 38 Gaskins Trail
- 337 Jackson Grove Rd
- 6 Baytree Ct
- 109 Sawbriar Ct
- 538 N Highway 25
- 404 Rosser Place
- 319 Pine Log Ford Rd
- 299 Mccauley Rd
- 128 E Scenic Lane H5 & H6 Ln N
- 105 Timbertrail Way
- 101 Timbertrail Way
- 109 Timbertrail Way
- 500 Alpenview Ln
- 401 Skyway Place
- 9 Timbertrail Way
- 113 Timbertrail Way
- 405 Skyway Place
- 504 Alpenview Ln
- 5 Timbertrail Way
- 201 Timbertrail Way
- 501 Alpenview Ln
- 409 Skyway Place
- 400 Skyway Place
- 508 Alpenview Ln
- 1 Timbertrail Way
- 830 Tigerville Rd
- 205 Timbertrail Way
- 505 Alpenview Ln
- 408 Skyway Place


