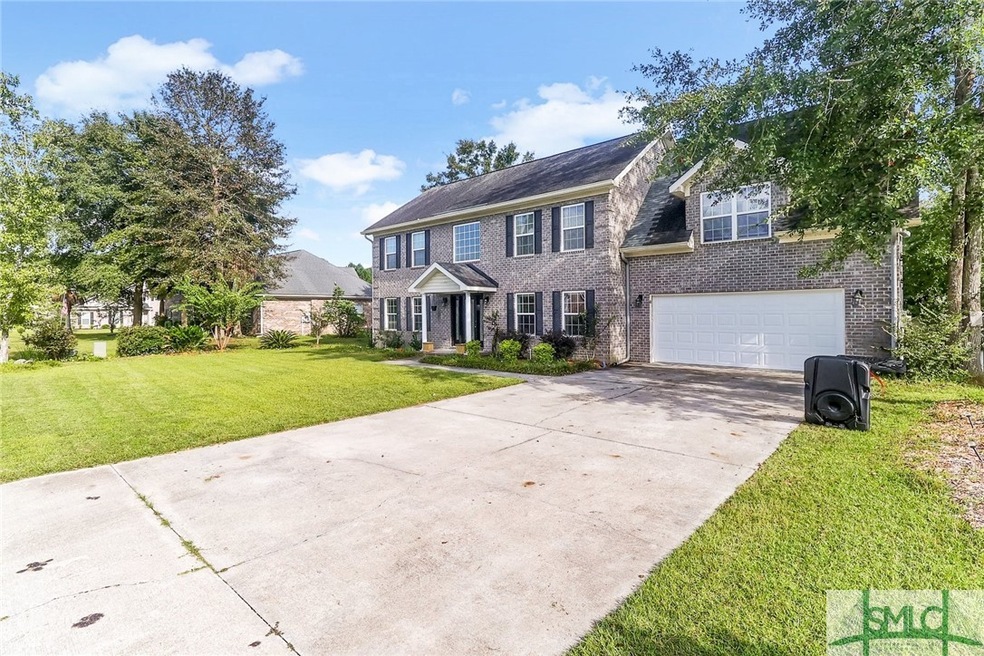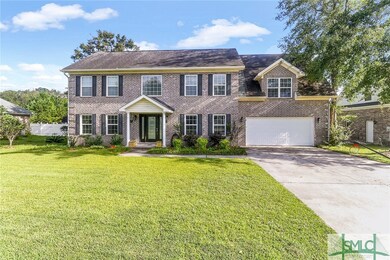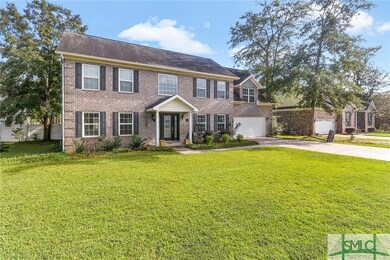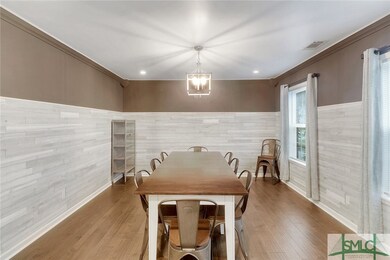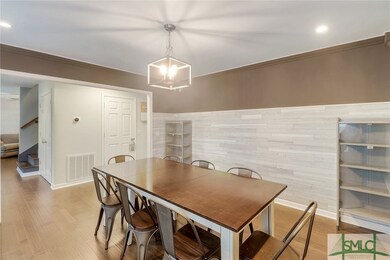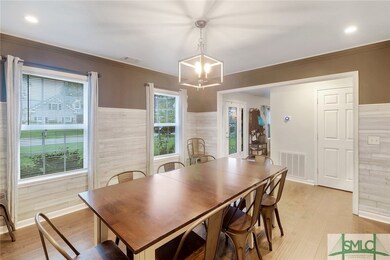
105 Tolliver Ln Rincon, GA 31326
Highlights
- Primary Bedroom Suite
- Traditional Architecture
- Porch
- Blandford Elementary School Rated A-
- Fenced Yard
- 2 Car Attached Garage
About This Home
As of November 2021Welcome to your new 5 bedroom- 2 and a half bath- brick home, located in The Abbey! Walk into your home and enjoy all that it has to offer. On your right you will find the separate dining room and on your left will be the keeping room then enter the living room that is opened to the kitchen that make it the perfect spot for entertaining and enjoying meals. You will also find a half bath, laundry and a sun room on the main floor. Walk up the stairs and find the loft area or nook that would be the perfect area to exercise or read a book. The split floor plan has the master on the left side and 4 additional bedrooms, bathroom and an extra living room. There is plenty of space for the whole family. Schedule your showing today and call this house your home tomorrow!
Home Details
Home Type
- Single Family
Est. Annual Taxes
- $772
Year Built
- Built in 2010
Lot Details
- 8,712 Sq Ft Lot
- Fenced Yard
- Property is zoned R-6
HOA Fees
- $10 Monthly HOA Fees
Parking
- 2 Car Attached Garage
- Garage Door Opener
Home Design
- Traditional Architecture
- Brick Exterior Construction
- Slab Foundation
- Asphalt Roof
Interior Spaces
- 3,115 Sq Ft Home
- 2-Story Property
- Pull Down Stairs to Attic
Kitchen
- Oven
- Range
- Dishwasher
- Disposal
Bedrooms and Bathrooms
- 5 Bedrooms
- Primary Bedroom Upstairs
- Primary Bedroom Suite
- Double Vanity
- Bathtub
- Separate Shower
Laundry
- Laundry Room
- Washer and Dryer Hookup
Outdoor Features
- Patio
- Fire Pit
- Porch
Schools
- Rincon Ele Elementary School
- Ebenezer Mid Middle School
- Effingham High School
Utilities
- Central Heating and Cooling System
- Heat Pump System
- Underground Utilities
- Electric Water Heater
- Cable TV Available
Community Details
- The Abbey Subdivision
Listing and Financial Details
- Tax Lot 25
- Assessor Parcel Number R2550-00000-025-000
Ownership History
Purchase Details
Home Financials for this Owner
Home Financials are based on the most recent Mortgage that was taken out on this home.Purchase Details
Home Financials for this Owner
Home Financials are based on the most recent Mortgage that was taken out on this home.Purchase Details
Home Financials for this Owner
Home Financials are based on the most recent Mortgage that was taken out on this home.Purchase Details
Home Financials for this Owner
Home Financials are based on the most recent Mortgage that was taken out on this home.Purchase Details
Purchase Details
Home Financials for this Owner
Home Financials are based on the most recent Mortgage that was taken out on this home.Purchase Details
Similar Homes in Rincon, GA
Home Values in the Area
Average Home Value in this Area
Purchase History
| Date | Type | Sale Price | Title Company |
|---|---|---|---|
| Warranty Deed | $350,000 | -- | |
| Warranty Deed | $245,000 | -- | |
| Deed | $180,000 | -- | |
| Deed | $150,000 | -- | |
| Deed | -- | -- | |
| Deed | $45,000 | -- | |
| Deed | -- | -- |
Mortgage History
| Date | Status | Loan Amount | Loan Type |
|---|---|---|---|
| Open | $393,000 | VA | |
| Closed | $350,000 | VA | |
| Previous Owner | $219,053 | VA | |
| Previous Owner | $216,930 | VA | |
| Previous Owner | $145,000 | New Conventional | |
| Previous Owner | $183,271 | VA | |
| Previous Owner | $180,000 | VA | |
| Previous Owner | $142,500 | New Conventional | |
| Previous Owner | $234,600 | New Conventional |
Property History
| Date | Event | Price | Change | Sq Ft Price |
|---|---|---|---|---|
| 11/22/2021 11/22/21 | Sold | $350,000 | 0.0% | $112 / Sq Ft |
| 09/21/2021 09/21/21 | For Sale | $350,000 | +42.9% | $112 / Sq Ft |
| 11/15/2018 11/15/18 | Sold | $245,000 | 0.0% | $79 / Sq Ft |
| 10/22/2018 10/22/18 | Pending | -- | -- | -- |
| 10/04/2018 10/04/18 | Price Changed | $245,000 | -2.0% | $79 / Sq Ft |
| 09/07/2018 09/07/18 | Price Changed | $250,000 | -2.0% | $80 / Sq Ft |
| 08/07/2018 08/07/18 | Price Changed | $255,000 | -1.9% | $82 / Sq Ft |
| 06/20/2018 06/20/18 | Price Changed | $260,000 | -2.9% | $83 / Sq Ft |
| 06/01/2018 06/01/18 | Price Changed | $267,900 | -4.3% | $86 / Sq Ft |
| 05/09/2018 05/09/18 | Price Changed | $280,000 | -1.8% | $90 / Sq Ft |
| 04/25/2018 04/25/18 | For Sale | $285,000 | -- | $91 / Sq Ft |
Tax History Compared to Growth
Tax History
| Year | Tax Paid | Tax Assessment Tax Assessment Total Assessment is a certain percentage of the fair market value that is determined by local assessors to be the total taxable value of land and additions on the property. | Land | Improvement |
|---|---|---|---|---|
| 2024 | $772 | $150,082 | $22,800 | $127,282 |
| 2023 | $3,393 | $139,196 | $17,600 | $121,596 |
| 2022 | $3,860 | $146,596 | $17,600 | $128,996 |
| 2021 | $3,453 | $129,090 | $14,000 | $115,090 |
| 2020 | $3,513 | $120,657 | $12,000 | $108,657 |
| 2019 | $2,808 | $125,898 | $12,000 | $113,898 |
| 2018 | $824 | $110,562 | $10,000 | $100,562 |
| 2017 | $2,825 | $109,948 | $10,000 | $99,948 |
| 2016 | $2,848 | $109,743 | $10,400 | $99,343 |
| 2015 | -- | $107,143 | $7,800 | $99,343 |
| 2014 | -- | $103,543 | $4,200 | $99,343 |
| 2013 | -- | $101,582 | $2,240 | $99,342 |
Agents Affiliated with this Home
-

Seller's Agent in 2021
Trent Mathis
eXp Realty LLC
(912) 755-9932
9 in this area
117 Total Sales
-

Buyer's Agent in 2021
Stephanie Thomas
Scott Realty Professionals
(912) 572-3288
2 in this area
5 Total Sales
-
B
Seller's Agent in 2018
Becki Patterson
Keller Williams Coastal Area P
(912) 661-1939
37 in this area
195 Total Sales
Map
Source: Savannah Multi-List Corporation
MLS Number: 257503
APN: R2550-00000-025-000
- 157 Barfield Way
- 233 Jasper Ln
- 191 Karima Cir
- 206 Boulder Ct
- 225 Jasper Ln
- 267 Jasper Ln
- 215 Quartz Dr
- 107 Stonewalk Dr
- 132 Fraser Ln
- 144 Sweetwater Cir
- 417 Keiffer Dr
- 309 Layne Ave
- 413 Roberts Way
- 36 Grove Hollow Rd
- LOT 2 Grove Hollow Rd
- LOT 6 Grove Hollow Rd
- 23 Grove Hollow Rd
- LOT 3 Grove Hollow Rd
- 10 Grove Hollow Rd
- LOT 4 Grove Hollow Rd
