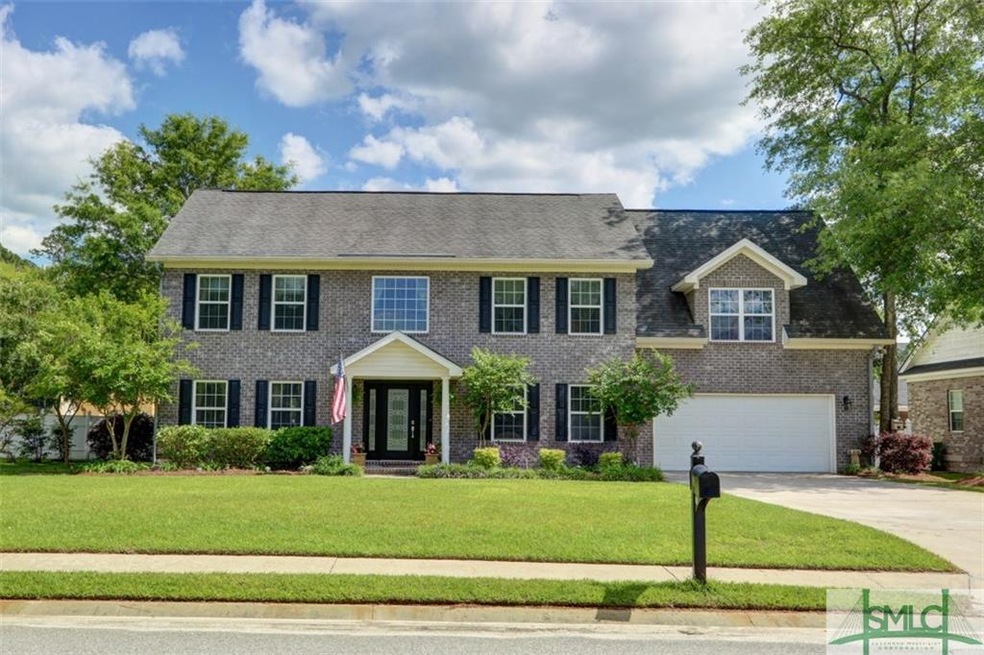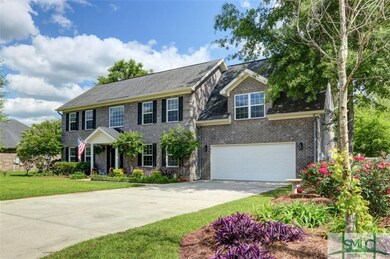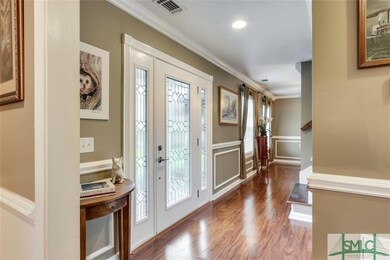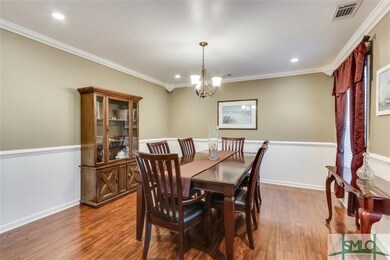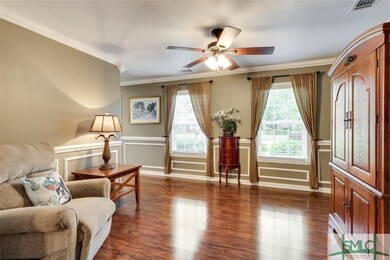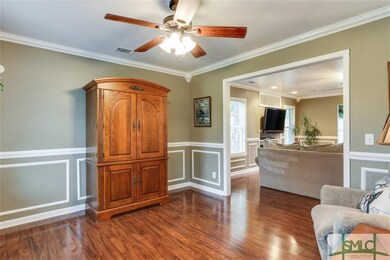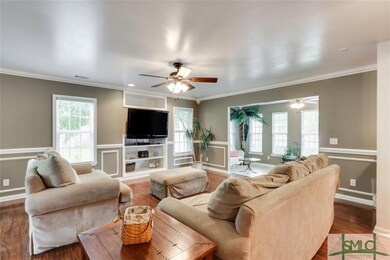
105 Tolliver Ln Rincon, GA 31326
Highlights
- Primary Bedroom Suite
- Traditional Architecture
- Whirlpool Bathtub
- Blandford Elementary School Rated A-
- Cathedral Ceiling
- Breakfast Area or Nook
About This Home
As of November 2021Nothing says Motivated Seller Like a Drastic Price Reduction... Wow.. This Home is Move In Ready and Waiting on You! Beautifully Landscaped Front and Back Yard, Oversized 2 Car Garage, Foyer Entrance, Separate Dining Room, Formal Living Room, Separate Family Room, Fully Equipped Large Eat in Kitchen with Huge Pantry, Amazing Sunroom, Full Laundry Room With Double Closet and Deep Sink, Upstairs You'll Find 5 Bedrooms, Bonus Room, Loft Area and Hall Bathroom. The Master Features Walk in Closet, Private Master Bathroom with Double Vanities, Separate Tiled Shower & Jetted Tub. This Home Has Plenty of Room For Kids, Guest, Parties, Pets... You Name It! Out Back is the Perfect Grilling Patio & Fire Pit Tucked Nicely Inside the White Vinyl Privacy Fenced Yard. If You're Looking For Storage, We've Got It, Tons of Closets and Attic Space. Make Your Showing Appointment Today.
Last Agent to Sell the Property
Keller Williams Coastal Area P License #329101 Listed on: 04/25/2018

Home Details
Home Type
- Single Family
Est. Annual Taxes
- $2,825
Year Built
- Built in 2010 | Remodeled
Lot Details
- 8,712 Sq Ft Lot
- Fenced Yard
- Vinyl Fence
- Interior Lot
- Sprinkler System
HOA Fees
- $10 Monthly HOA Fees
Home Design
- Traditional Architecture
- Brick Exterior Construction
- Slab Foundation
- Asphalt Roof
Interior Spaces
- 3,115 Sq Ft Home
- 2-Story Property
- Cathedral Ceiling
- Recessed Lighting
- Double Pane Windows
- Pull Down Stairs to Attic
- Security Lights
Kitchen
- Breakfast Area or Nook
- Single Self-Cleaning Oven
- Range
- Microwave
- Plumbed For Ice Maker
- Dishwasher
- Disposal
Bedrooms and Bathrooms
- 5 Bedrooms
- Primary Bedroom Upstairs
- Primary Bedroom Suite
- Dual Vanity Sinks in Primary Bathroom
- Whirlpool Bathtub
- Separate Shower
Laundry
- Laundry Room
- Washer and Dryer Hookup
Parking
- 2 Car Attached Garage
- Parking Accessed On Kitchen Level
- Automatic Garage Door Opener
Schools
- Rincon Ele Elementary School
- Ebenezer Mid Middle School
- Effingham High School
Utilities
- Central Heating and Cooling System
- Heat Pump System
- Programmable Thermostat
- Electric Water Heater
- Cable TV Available
Additional Features
- Energy-Efficient Insulation
- Open Patio
Listing and Financial Details
- Assessor Parcel Number R2550-00000-025-000
Ownership History
Purchase Details
Home Financials for this Owner
Home Financials are based on the most recent Mortgage that was taken out on this home.Purchase Details
Home Financials for this Owner
Home Financials are based on the most recent Mortgage that was taken out on this home.Purchase Details
Home Financials for this Owner
Home Financials are based on the most recent Mortgage that was taken out on this home.Purchase Details
Home Financials for this Owner
Home Financials are based on the most recent Mortgage that was taken out on this home.Purchase Details
Purchase Details
Home Financials for this Owner
Home Financials are based on the most recent Mortgage that was taken out on this home.Purchase Details
Similar Homes in Rincon, GA
Home Values in the Area
Average Home Value in this Area
Purchase History
| Date | Type | Sale Price | Title Company |
|---|---|---|---|
| Warranty Deed | $350,000 | -- | |
| Warranty Deed | $245,000 | -- | |
| Deed | $180,000 | -- | |
| Deed | $150,000 | -- | |
| Deed | -- | -- | |
| Deed | $45,000 | -- | |
| Deed | -- | -- |
Mortgage History
| Date | Status | Loan Amount | Loan Type |
|---|---|---|---|
| Open | $393,000 | VA | |
| Closed | $350,000 | VA | |
| Previous Owner | $219,053 | VA | |
| Previous Owner | $216,930 | VA | |
| Previous Owner | $145,000 | New Conventional | |
| Previous Owner | $183,271 | VA | |
| Previous Owner | $180,000 | VA | |
| Previous Owner | $142,500 | New Conventional | |
| Previous Owner | $234,600 | New Conventional |
Property History
| Date | Event | Price | Change | Sq Ft Price |
|---|---|---|---|---|
| 11/22/2021 11/22/21 | Sold | $350,000 | 0.0% | $112 / Sq Ft |
| 09/21/2021 09/21/21 | For Sale | $350,000 | +42.9% | $112 / Sq Ft |
| 11/15/2018 11/15/18 | Sold | $245,000 | 0.0% | $79 / Sq Ft |
| 10/22/2018 10/22/18 | Pending | -- | -- | -- |
| 10/04/2018 10/04/18 | Price Changed | $245,000 | -2.0% | $79 / Sq Ft |
| 09/07/2018 09/07/18 | Price Changed | $250,000 | -2.0% | $80 / Sq Ft |
| 08/07/2018 08/07/18 | Price Changed | $255,000 | -1.9% | $82 / Sq Ft |
| 06/20/2018 06/20/18 | Price Changed | $260,000 | -2.9% | $83 / Sq Ft |
| 06/01/2018 06/01/18 | Price Changed | $267,900 | -4.3% | $86 / Sq Ft |
| 05/09/2018 05/09/18 | Price Changed | $280,000 | -1.8% | $90 / Sq Ft |
| 04/25/2018 04/25/18 | For Sale | $285,000 | -- | $91 / Sq Ft |
Tax History Compared to Growth
Tax History
| Year | Tax Paid | Tax Assessment Tax Assessment Total Assessment is a certain percentage of the fair market value that is determined by local assessors to be the total taxable value of land and additions on the property. | Land | Improvement |
|---|---|---|---|---|
| 2024 | $772 | $150,082 | $22,800 | $127,282 |
| 2023 | $3,393 | $139,196 | $17,600 | $121,596 |
| 2022 | $3,860 | $146,596 | $17,600 | $128,996 |
| 2021 | $3,453 | $129,090 | $14,000 | $115,090 |
| 2020 | $3,513 | $120,657 | $12,000 | $108,657 |
| 2019 | $2,808 | $125,898 | $12,000 | $113,898 |
| 2018 | $824 | $110,562 | $10,000 | $100,562 |
| 2017 | $2,825 | $109,948 | $10,000 | $99,948 |
| 2016 | $2,848 | $109,743 | $10,400 | $99,343 |
| 2015 | -- | $107,143 | $7,800 | $99,343 |
| 2014 | -- | $103,543 | $4,200 | $99,343 |
| 2013 | -- | $101,582 | $2,240 | $99,342 |
Agents Affiliated with this Home
-
Trent Mathis

Seller's Agent in 2021
Trent Mathis
eXp Realty LLC
(912) 755-9932
9 in this area
122 Total Sales
-
Stephanie Thomas

Buyer's Agent in 2021
Stephanie Thomas
Scott Realty Professionals
(912) 572-3288
2 in this area
5 Total Sales
-
Becki Patterson
B
Seller's Agent in 2018
Becki Patterson
Keller Williams Coastal Area P
(912) 661-1939
40 in this area
197 Total Sales
Map
Source: Savannah Multi-List Corporation
MLS Number: 189323
APN: R2550-00000-025-000
- 157 Barfield Way
- 206 Boulder Ct
- 233 Jasper Ln
- 267 Jasper Ln
- 217 Bailee Ave
- 218 Quartz Dr
- 113 Stonewalk Dr
- 100 Sweetwater Cir
- 144 Sweetwater Cir
- 417 Keiffer Dr
- 107 Christian Ct
- 413 Roberts Way
- LOT 2 Grove Hollow Rd
- LOT 6 Grove Hollow Rd
- 102 Saint Andrews Rd
- 133 Ridgewood Cir
- 23 Grove Hollow Rd
- LOT 3 Grove Hollow Rd
- LOT 4 Grove Hollow Rd
- LOT 26 Grove Hollow Rd
