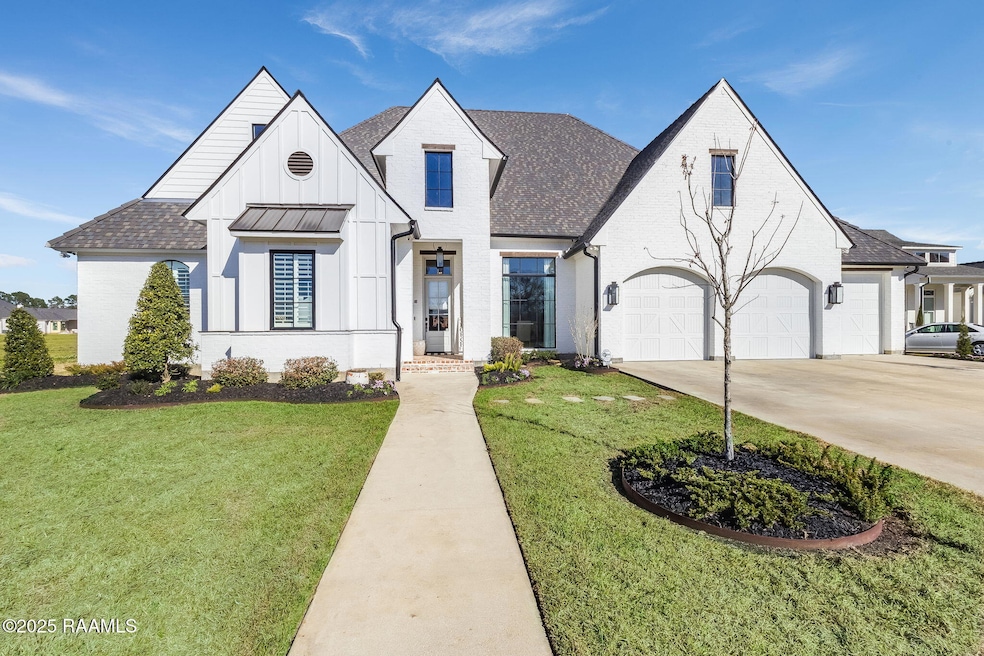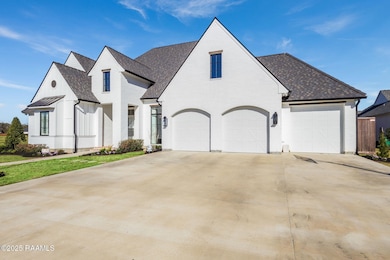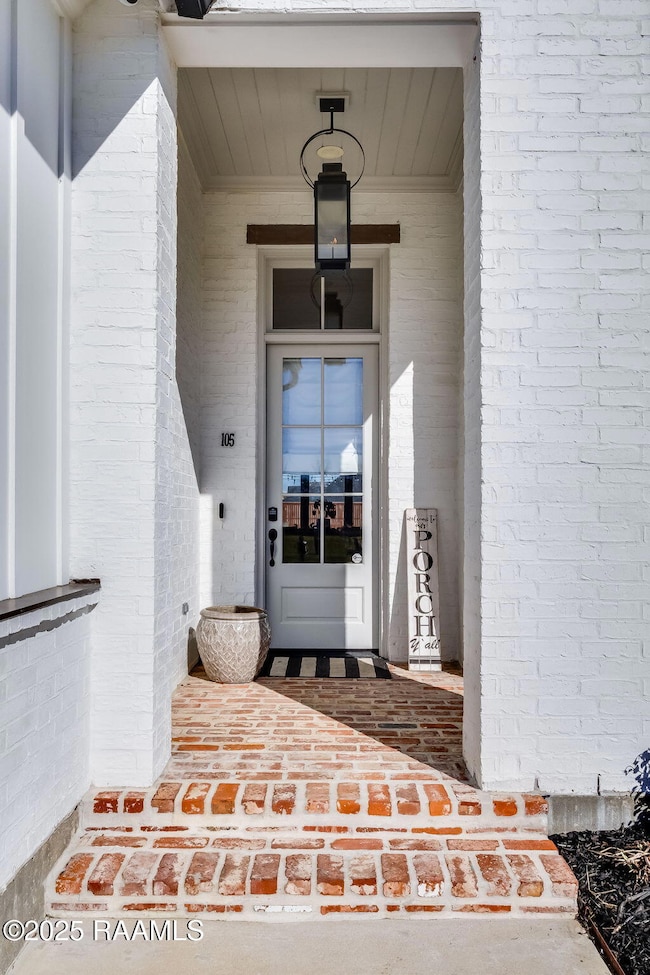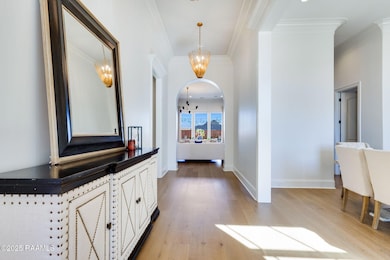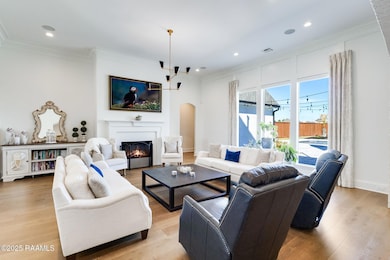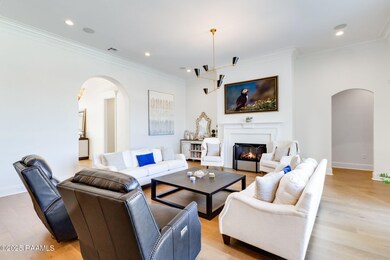105 Trailing Oaks Dr Youngsville, LA 70592
Highlights
- Spa
- 0.46 Acre Lot
- Traditional Architecture
- Southside High School Rated A-
- Freestanding Bathtub
- Wood Flooring
About This Home
This 2022 parade home is ready for its new owners. With pride in ownership and many added additions this home is sure to please and offer everything you need. The living, dining, and kitchen are all oversized with tall ceilings and plenty of natural light with gorgeous views of the pool outside. You will find custom drapes and electric shades in the living area. A Sonos Sound system has been installed throughout the home for your enjoyment. The kitchen is perfect for entertaining with many upgrades including a butler's pantry, large island, Thermador appliances, and custom cabinetry with lighting. The primary suite is positioned perfectly for privacy from the rest of the home and completed by a sitting area with gorgeous floor to ceiling windows offering a ton of natural light and beautiful views to the backyard. The primary bath includes his/her vanities, standalone tub, full accent wall, and custom walk-in shower. The suite is highlighted by a very large walk-in closet with a large island. You will also find a walk-in mud area off the garage door, an oversized laundry room, and office nook. On the opposite side of the home you will also find a guest suite perfect for anyone staying with you for an extended time. The exterior of the home offers a 3 car garage which is equipped with its own HVAC system and finished flooring, outdoor audio, eve lighting, and a separate outdoor cooking and living areas which can be completely screened in via the electronic screens. The spa like pool is absolutely beautiful and offers a heating and cooling system perfect for you to enjoy during every season. This home is sure to catch your eye and offers you everything you need. Schedule your showing today. Owner/Agent
Home Details
Home Type
- Single Family
Est. Annual Taxes
- $9,783
Lot Details
- 0.46 Acre Lot
- Lot Dimensions are 95 x 210
- Street terminates at a dead end
- Property is Fully Fenced
- Privacy Fence
- Wood Fence
- Level Lot
HOA Fees
- $33 Monthly HOA Fees
Parking
- 3 Car Garage
Home Design
- Traditional Architecture
- Brick Exterior Construction
- Slab Foundation
- Frame Construction
- Composition Roof
Interior Spaces
- 3,789 Sq Ft Home
- 1-Story Property
- Wet Bar
- Built-In Desk
- Crown Molding
- High Ceiling
- 2 Fireplaces
- Gas Log Fireplace
- Double Pane Windows
- Screened Porch
- Attic Access Panel
- Washer and Electric Dryer Hookup
Kitchen
- Walk-In Pantry
- Stove
- Microwave
- Dishwasher
- Kitchen Island
- Disposal
Flooring
- Wood
- Tile
Bedrooms and Bathrooms
- 5 Bedrooms
- Walk-In Closet
- In-Law or Guest Suite
- Double Vanity
- Freestanding Bathtub
- Multiple Shower Heads
- Separate Shower
Outdoor Features
- Spa
- Open Patio
- Outdoor Kitchen
- Exterior Lighting
- Outdoor Grill
Schools
- Martial Billeaud Elementary School
- Broussard Middle School
- Southside High School
Utilities
- Multiple cooling system units
- Central Heating and Cooling System
Listing and Financial Details
- 12 Month Lease Term
- Available 8/15/25
- Tax Lot 59
Community Details
Overview
- Association fees include ground maintenance
- Le Jardin D' Abel Subdivision
Pet Policy
- Breed Restrictions
Map
Source: REALTOR® Association of Acadiana
MLS Number: 2500001062
APN: 6168423
- 111 Trailing Oaks Dr
- 109 Trailing Oaks Dr
- 310 Stony Trek Dr
- 106 Trailing Oaks Dr
- 102 Trailing Oaks Dr
- 202 Ivy Cottage Dr
- 100 Trailing Oaks Dr
- 108 Trailing Oaks Dr
- 308 Stony Trek Dr
- 110 Trailing Oaks Dr
- 204 Ivy Cottage Dr
- 201 Ivy Cottage Dr
- 103 Ivy Cottage Dr
- 2005 Youngsville Hwy
- 307 Stony Trek Dr
- 2001 Youngsville Hwy
- 210 Ivy Cottage Dr
- 212 Ivy Cottage Dr
- 106 Dusty Ridge Dr
- 104 Dusty Ridge Dr
- 103 Ivy Cottage Dr
- 103 Sapphire Springs Rd
- 425 Heart D Farm Rd
- 425 Heart D Farm Rd Unit 106
- 200 Windmill Palm Ln
- 213 Longleaf Dr
- 120 Sugarcreek Dr
- 104 Carriage Lakes Dr
- 405 Langley Dr
- 200 Crick Point Way
- 101 Brianna Ln
- 327 Youngsville Hwy
- 101 St Ferdinand Place
- 118 E Broussard St
- 5530 Ambassador Caffery Blvd
- 107 S Saint Jean St
- 100 Deysbrook Ln
- 219 Leon St Unit 26
- 219 Leon St Unit 5
- 120 Mayberry Grove St
