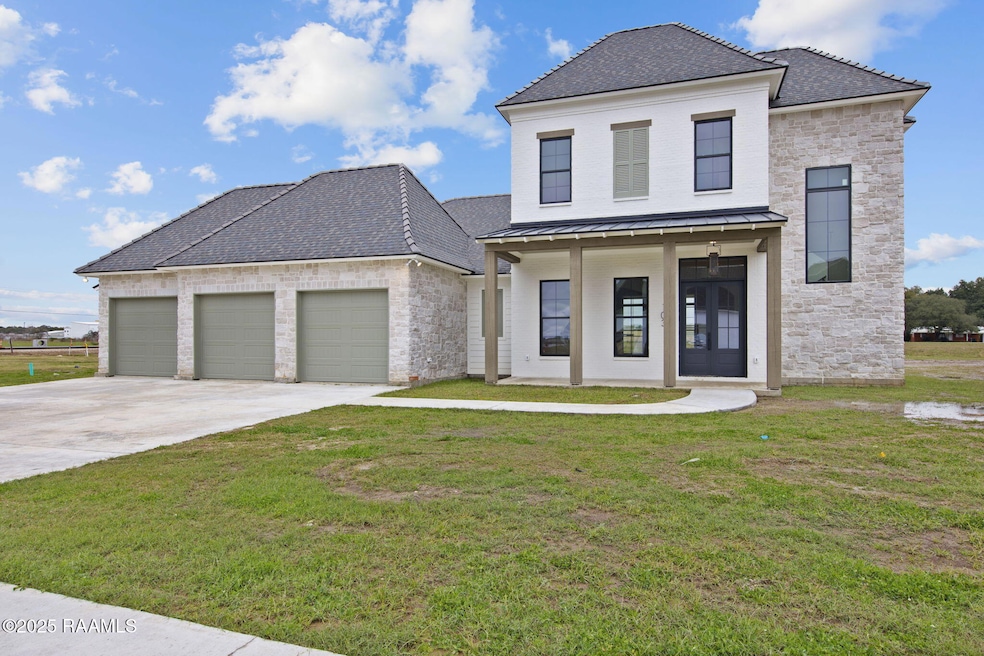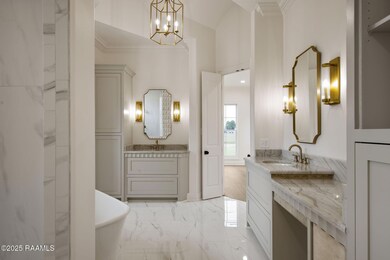103 Ivy Cottage Dr Youngsville, LA 70592
Highlights
- Nearby Water Access
- Vaulted Ceiling
- Wood Flooring
- Southside High School Rated A-
- Traditional Architecture
- 2 Fireplaces
About This Home
This newest addition to Le Jardin d'Abel is the perfect example of luxury meeting excellence. Being built with entertaining in mind, this beauty blends unique details, one-of-a kind selections, top fixtures/finishings, and an open concept layout that achieves an exalted and superior design. This build by CA Homes was designed by LUXE Interiors and is flush with functionality and style. Walking into the foyer you're first greeted with an abundance of natural light. The chef's kitchen, boasting upgrades like a butler's pantry, custom cabinets, Thermador appliances that are panel ready, specialty lighting, and much more. The master suite is positioned for optimal privacy and includes a spa like master bath. The suite has his/her vanities, standalone tub, and custom walk-in shower with superb details. To maximize functionality this home has smart features, a walk-in mud area, oversized utility, drop zone, outdoor kitchen, and other convenient features. Unique details, features, and additions throughout this home truly create a one-of-a king living space. This CA Homes build truly provides the luxury you deserve and the excellence you can see.
Home Details
Home Type
- Single Family
Est. Annual Taxes
- $898
Lot Details
- Level Lot
Parking
- 3 Car Garage
Home Design
- Traditional Architecture
- Brick Exterior Construction
- Slab Foundation
- Frame Construction
- Siding
Interior Spaces
- 2,961 Sq Ft Home
- 2-Story Property
- Crown Molding
- Beamed Ceilings
- Vaulted Ceiling
- 2 Fireplaces
- Gas Fireplace
- Attic Access Panel
- Washer and Electric Dryer Hookup
Kitchen
- Walk-In Pantry
- Stove
- Microwave
- Dishwasher
- Kitchen Island
- Disposal
Flooring
- Wood
- Tile
Bedrooms and Bathrooms
- 4 Bedrooms
- Walk-In Closet
- 3 Full Bathrooms
- Double Vanity
- Separate Shower
Outdoor Features
- Nearby Water Access
- Covered patio or porch
- Exterior Lighting
- Outdoor Grill
Schools
- Martial Billeaud Elementary School
- Broussard Middle School
- Southside High School
Utilities
- Multiple cooling system units
- Central Heating and Cooling System
Listing and Financial Details
- 12 Month Lease Term
- Available 7/17/25
- Tax Lot 69
Community Details
Overview
- Association fees include ground maintenance
- Le Jardin D' Abel Subdivision
Pet Policy
- No Pets Allowed
Map
Source: REALTOR® Association of Acadiana
MLS Number: 2500001344
APN: 6168433
- 2001 Youngsville Hwy
- 100 Trailing Oaks Dr
- 201 Ivy Cottage Dr
- 2005 Youngsville Hwy
- 102 Trailing Oaks Dr
- 202 Ivy Cottage Dr
- 106 Trailing Oaks Dr
- 105 Trailing Oaks Dr
- 204 Ivy Cottage Dr
- 108 Trailing Oaks Dr
- 110 Trailing Oaks Dr
- 109 Trailing Oaks Dr
- 310 Stony Trek Dr
- 208 Ivy Cottage Dr
- 308 Stony Trek Dr
- 210 Ivy Cottage Dr
- 212 Ivy Cottage Dr
- 215 Ivy Cottage Dr
- 217 Ivy Cottage Dr
- 104 Dusty Ridge Dr
- 105 Trailing Oaks Dr
- 103 Foxtail Trail
- 425 Heart D Farm Rd
- 425 Heart D Farm Rd Unit 106
- 104 Carriage Lakes Dr
- 108 Easy Rock Landing Dr
- 405 Langley Dr
- 200 Crick Point Way
- 101 Brianna Ln
- 327 Youngsville Hwy
- 101 St Ferdinand Place
- 403 Lafayette St
- 204 Romero St Unit A
- 5530 Ambassador Caffery Blvd
- 311 S Morgan Ave
- 113 Laurel Grove Blvd
- 139 Iberia St
- 107 S Saint Jean St
- 116 Gaunt Ln
- 200 Prescott Blvd Unit 303







