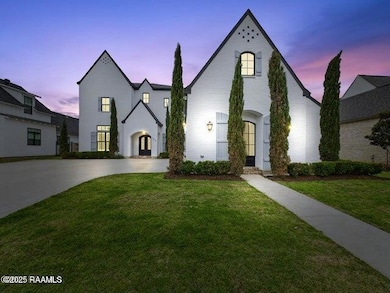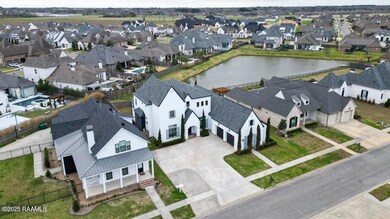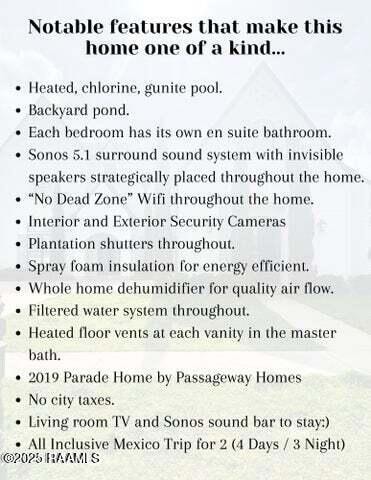103 Foxtail Trail Youngsville, LA 70592
Highlights
- In Ground Pool
- Home fronts a pond
- Traditional Architecture
- Southside High School Rated A-
- Freestanding Bathtub
- Wood Flooring
About This Home
POOL + POND + 4 EN SUITE BATHROOMS! Welcome to the 2019 Parade Home, in the highly desirable neighborhood of Sabal Palms. With a sprawling 3,986 sq' of living space, this home offers 4 bedrooms, EACH having their own en suite bathroom and an additional half bath on the first floor. Visibly, it's easy to see how stunning this home is but it's what you don't see that makes this home truly unique and one of a kind. This home comes equipped with cutting edge technology: A smart security system to include door locks, interior/exterior video cameras, and lighting that can all be controlled by your smart phone; a Savant system providing 'no dead zone' Wifi; a Sonos surround system with invisible speakers strategically placed throughout the living room, kitchen, master bath, outdoor grill, and patio, providing seamless entertainment options. And a TV and Sonos sound bar to stay! In addition, sellers have added plantation shutters throughout, a spray foam insulation for energy efficiency, a whole home dehumidifier, and a water filtration system throughout. From the grand foyer to the great room, you'll be awed by the panoramic views and the fireplace that soars upward 27-feet. The kitchen offers floor to ceiling cabinets, built in refrigerator/freezer, Bosch appliances, a butler's pantry, and two separate islands, equipped with a wine cooler, and icemaker. The master suite is stunning with a coffered ceiling, exquisite molding and a luxurious bathroom with a Travertine tiled walk-in shower and heated floor vents for that ultimate cozy comfort. The master closet has an island with waterfall leather granite and an entire wall of storage designed just for shoes. Step outside onto the patio where you can enjoy the heated pool and outdoor kitchen for the ultimate entertainment year-round! Home is also for sale. Reference MLS #25001550
Home Details
Home Type
- Single Family
Est. Annual Taxes
- $5,776
Year Built
- Built in 2019
Lot Details
- Home fronts a pond
- Property is Fully Fenced
- Wood Fence
- Level Lot
Parking
- 2 Car Garage
- 8 Carport Spaces
Home Design
- Traditional Architecture
- Brick Exterior Construction
- Slab Foundation
- Composition Roof
- Siding
Interior Spaces
- 3,986 Sq Ft Home
- 2-Story Property
- Wet Bar
- Built-In Features
- Built-In Desk
- Crown Molding
- High Ceiling
- Ventless Fireplace
- Gas Fireplace
- Attic Access Panel
- Electric Dryer Hookup
- Property Views
Kitchen
- Walk-In Pantry
- Gas Cooktop
- Stove
- Microwave
- Freezer
- Ice Maker
- Dishwasher
- Kitchen Island
- Disposal
Flooring
- Wood
- Tile
Bedrooms and Bathrooms
- 4 Bedrooms
- Walk-In Closet
- 4 Full Bathrooms
- Double Vanity
- Freestanding Bathtub
- Separate Shower
Pool
- In Ground Pool
- Gunite Pool
Outdoor Features
- Covered patio or porch
- Outdoor Kitchen
Schools
- G T Lindon Elementary School
- Youngsville Middle School
- Southside High School
Utilities
- Humidifier
- Multiple cooling system units
- Central Heating and Cooling System
Listing and Financial Details
- 12 Month Lease Term
- Available 7/3/25
Community Details
Overview
- Sabal Palms Subdivision
Pet Policy
- Call for details about the types of pets allowed
Map
Source: REALTOR® Association of Acadiana
MLS Number: 2500001029
APN: 6158172
- 207 Sunset Palm Ct
- 205 Sunset Palm Ct
- 305 Sunset Palm Ct
- 107 Sugar Cane Palm Cir
- 207 Bronze Palm Way
- 403 Sunset Palm Ct
- 501 Bronze Palm Way
- 212 Sabal Grove Ln
- 104 Sabal Grove Ln
- 204 Sabal Grove Ln
- 211 Sabal Grove Ln
- 214 Sabal Grove Ln
- 202 Sabal Grove Ln
- 102 Sabal Leaf Ln
- 101 Queen Palm Cir
- 103 Sabal Leaf Ln
- 101 Sabal Leaf Ln
- 207 Sabal Bend Dr
- 102 Travellers Palm Way
- 104 Travellers Palm Way
- 105 Trailing Oaks Dr
- 103 Ivy Cottage Dr
- 108 Easy Rock Landing Dr
- 425 Heart D Farm Rd
- 425 Heart D Farm Rd Unit 106
- 204 Romero St Unit A
- 200 Crick Point Way
- 403 Lafayette St
- 139 Iberia St
- 105 Tea Rose Dr
- 110 Shadow Bend Dr
- 101 Brianna Ln
- 111 Cajun St
- 116 Gaunt Ln
- 113 Laurel Grove Blvd
- 200 Prescott Blvd Unit 303
- 200 Prescott Blvd Unit 300
- 201 Prescott Blvd
- 311 S Morgan Ave
- 101 St Ferdinand Place







