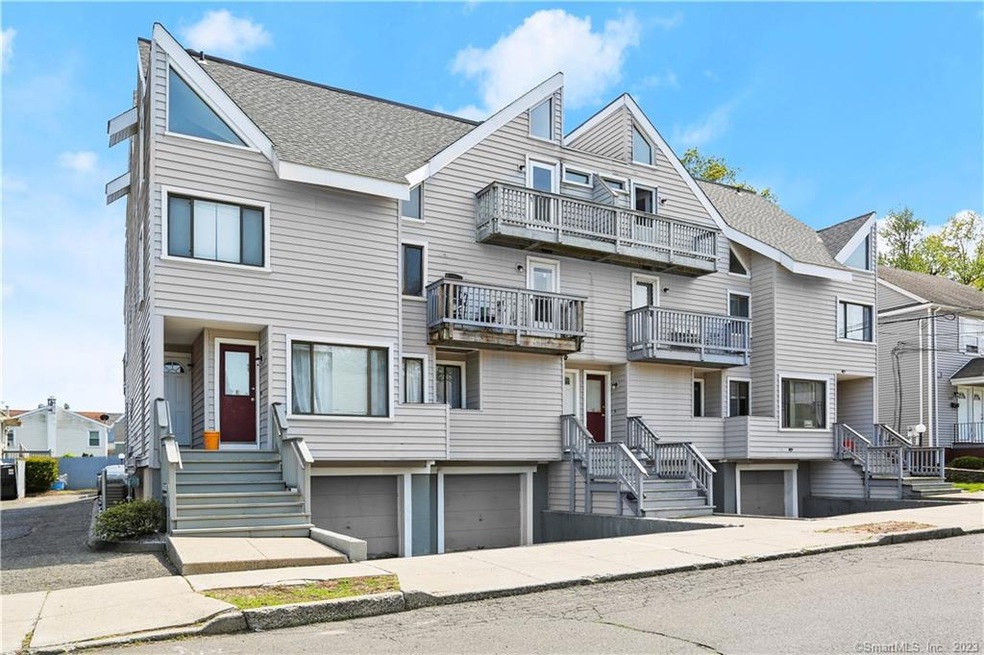
105 Tremont Ave Unit I Bridgeport, CT 06606
Brooklawn-Saint Vincent NeighborhoodEstimated Value: $184,000 - $209,000
Highlights
- Beach Access
- Ranch Style House
- Central Air
- Property is near public transit
- Public Transportation
About This Home
As of June 2023Adorable and conveniently located 1 Bedroom/1 Bathroom condo. This bright and airy condo offers a combination living room/dining room, with galley kitchen with original appliances. One spacious bedroom with ample closet space, one full bath, and a laundry closet with included stackable washer/dryer unit. Lower level offers terrific potential and could easily be finished. Oversized one car garage included. Located just off of Madison Ave, in close proximity to commuter routes, restaurants, shops, stores and medical centers. Entrance to unit is accessed in back/ near complex parking lot.
Last Agent to Sell the Property
Coldwell Banker Realty License #RES.0802678 Listed on: 05/09/2023

Property Details
Home Type
- Condominium
Est. Annual Taxes
- $2,643
Year Built
- Built in 1983
HOA Fees
- $255 Monthly HOA Fees
Home Design
- 774 Sq Ft Home
- Ranch Style House
- Frame Construction
- Clap Board Siding
Kitchen
- Oven or Range
- Microwave
- Dishwasher
Bedrooms and Bathrooms
- 1 Bedroom
- 1 Full Bathroom
Unfinished Basement
- Walk-Out Basement
- Partial Basement
- Basement Storage
Parking
- 1 Car Garage
- Basement Garage
- Tuck Under Garage
Location
- Property is near public transit
- Property is near a bus stop
Schools
- Blackham Elementary School
- Central High School
Utilities
- Central Air
- Heating System Uses Natural Gas
Additional Features
- Laundry on main level
- Beach Access
Community Details
Overview
- Association fees include grounds maintenance, trash pickup, snow removal, property management, insurance
- 12 Units
- Tremont West Condo Community
- Property managed by REI Drumm
Amenities
- Public Transportation
Pet Policy
- Pets Allowed
Similar Homes in Bridgeport, CT
Home Values in the Area
Average Home Value in this Area
Property History
| Date | Event | Price | Change | Sq Ft Price |
|---|---|---|---|---|
| 06/30/2023 06/30/23 | Sold | $170,000 | +14.1% | $220 / Sq Ft |
| 05/13/2023 05/13/23 | Pending | -- | -- | -- |
| 05/09/2023 05/09/23 | For Sale | $149,000 | -- | $193 / Sq Ft |
Tax History Compared to Growth
Tax History
| Year | Tax Paid | Tax Assessment Tax Assessment Total Assessment is a certain percentage of the fair market value that is determined by local assessors to be the total taxable value of land and additions on the property. | Land | Improvement |
|---|---|---|---|---|
| 2024 | $2,373 | $54,620 | $0 | $54,620 |
| 2023 | $2,373 | $54,620 | $0 | $54,620 |
| 2022 | $2,373 | $54,620 | $0 | $54,620 |
| 2021 | $2,373 | $54,620 | $0 | $54,620 |
| 2020 | $2,498 | $46,260 | $0 | $46,260 |
| 2019 | $13,592 | $46,260 | $0 | $46,260 |
| 2018 | $2,515 | $46,260 | $0 | $46,260 |
| 2017 | $2,515 | $46,260 | $0 | $46,260 |
| 2016 | $2,515 | $46,260 | $0 | $46,260 |
| 2015 | $3,413 | $80,870 | $0 | $80,870 |
| 2014 | $3,413 | $80,870 | $0 | $80,870 |
Agents Affiliated with this Home
-
Catherine Cardell Yarmosh

Seller's Agent in 2023
Catherine Cardell Yarmosh
Coldwell Banker Realty
(203) 400-1052
1 in this area
94 Total Sales
-
Allan Lawson

Buyer's Agent in 2023
Allan Lawson
Shinebrite Brokerage LLC
(860) 218-7428
1 in this area
45 Total Sales
Map
Source: SmartMLS
MLS Number: 170563602
APN: BRID-002226-000015A-000009
- 671 Fairview Ave
- 110 Quince St
- 252 Harlem Ave Unit A1
- 123 Harlem Ave
- 106 Manhattan Ave Unit 108
- 566 Savoy St
- 59 Sidney St
- 11 Myron Ave
- 1852 Madison Ave
- 181 Sampson St
- 44 Wentworth St
- 157 Madison Terrace Unit 159
- 45 Sampson St
- 174 Fairview Ave Unit 176
- 790 Thorme St
- 3200 Park Ave Unit 10A1
- 3200 Park Ave Unit 10A2
- 3200 Park Ave Unit 4E1
- 3200 Park Ave Unit 9D2
- 4942,49 Main St
- 105 Tremont Ave Unit L
- 105 Tremont Ave Unit K
- 105 Tremont Ave Unit J
- 105 Tremont Ave Unit I
- 105 Tremont Ave Unit H
- 105 Tremont Ave Unit G
- 105 Tremont Ave Unit F
- 105 Tremont Ave Unit E
- 105 Tremont Ave Unit D
- 105 Tremont Ave Unit C
- 105 Tremont Ave Unit B
- 105 Tremont Ave Unit A
- 105 Tremont Ave Unit 12
- 121 Tremont Ave Unit 1st
- 119 Tremont Ave
- 89 Tremont Ave
- 165 Amsterdam Ave
- 102 Tremont Ave
- 316 Harlem Ave
- 131 Tremont Ave
