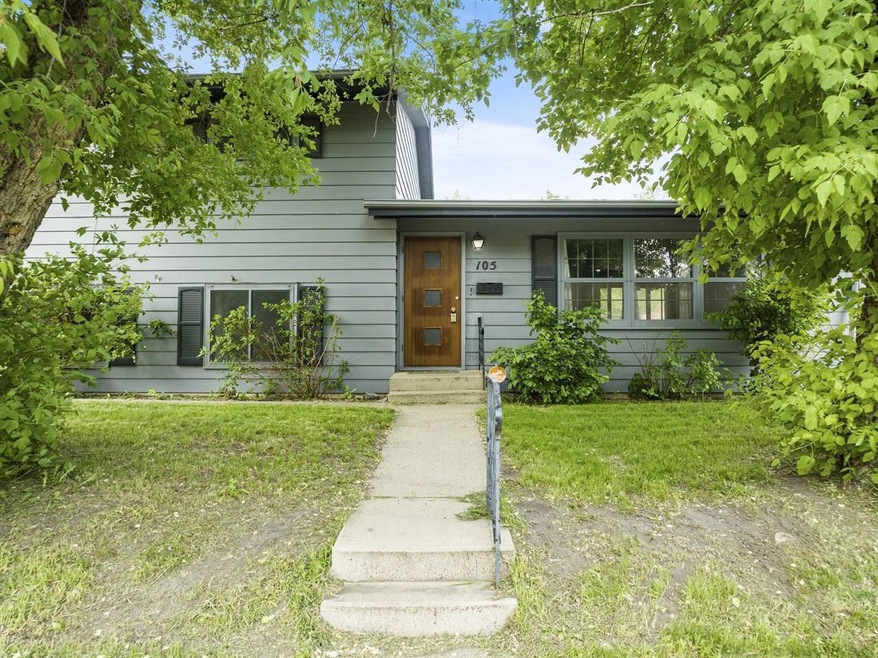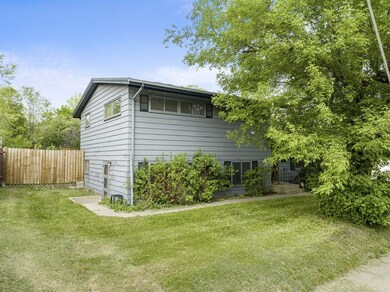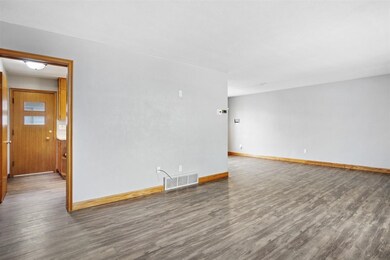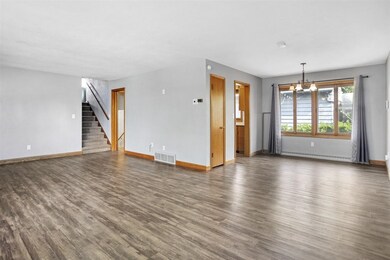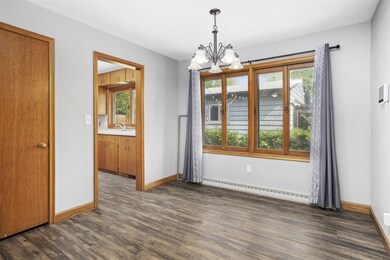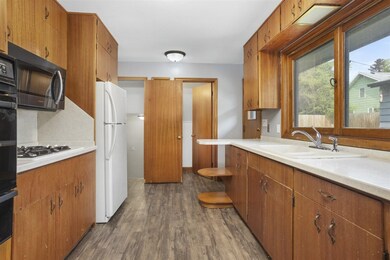
Highlights
- Patio
- Forced Air Heating and Cooling System
- Fenced
- Living Room
- Dining Room
- Wood Siding
About This Home
As of August 2023Charming tri-level home which is conveniently located in the middle of town on East University Ave. The house features 4 bedrooms, 2.5 bathrooms, 2 stall garage and a mother-in-law suite/apartment! Entering the home, you will be greeted by a spacious and bright living room. The living room is also open to the dining room. The galley kitchen has ample cabinet space and overlooks the backyard. There is also a half bath just off the kitchen. Heading to the upper level, there is the master with a good sized closet. Bedrooms 2 & 3 have carpet and are roomy. The full bathroom is just off the hall near the bedrooms. Moving to the lower level, which is the mother-in-law suite/apartment, there is a nice living space with carpet which is open to the kitchen/ dining space. The bedroom has carpet with a full bathroom attached. The apartment has its own outside entrance and can be closed off from the main part of the home to be used as a rental space. The basement level is where the laundry area is and there is tons of space for storage also. The backyard is fully fenced with a paved patio perfect for entertaining. The 2 stall garage is conveniently situated in the alley off of the main street.
Home Details
Home Type
- Single Family
Est. Annual Taxes
- $3,616
Year Built
- Built in 1958
Lot Details
- 5,663 Sq Ft Lot
- Fenced
- Sprinkler System
- Property is zoned R1
Home Design
- Split Level Home
- Concrete Foundation
- Asphalt Roof
- Wood Siding
Interior Spaces
- 1,252 Sq Ft Home
- Living Room
- Dining Room
- Carpet
- Unfinished Basement
- Laundry in Basement
Kitchen
- <<builtInOvenToken>>
- Electric Cooktop
- <<microwave>>
Bedrooms and Bathrooms
- 4 Bedrooms
- 3 Bathrooms
Parking
- 2 Car Garage
- Garage Door Opener
- Driveway
Outdoor Features
- Patio
Utilities
- Forced Air Heating and Cooling System
- Heating System Uses Natural Gas
- 220 Volts in Garage
Listing and Financial Details
- Assessor Parcel Number MI13.192.070.0062
Ownership History
Purchase Details
Home Financials for this Owner
Home Financials are based on the most recent Mortgage that was taken out on this home.Similar Homes in Minot, ND
Home Values in the Area
Average Home Value in this Area
Purchase History
| Date | Type | Sale Price | Title Company |
|---|---|---|---|
| Warranty Deed | $209,900 | None Available |
Mortgage History
| Date | Status | Loan Amount | Loan Type |
|---|---|---|---|
| Open | $214,412 | VA |
Property History
| Date | Event | Price | Change | Sq Ft Price |
|---|---|---|---|---|
| 08/07/2023 08/07/23 | Sold | -- | -- | -- |
| 06/23/2023 06/23/23 | Pending | -- | -- | -- |
| 06/21/2023 06/21/23 | Price Changed | $225,000 | -2.2% | $180 / Sq Ft |
| 05/24/2023 05/24/23 | For Sale | $230,000 | +4.6% | $184 / Sq Ft |
| 07/12/2019 07/12/19 | Sold | -- | -- | -- |
| 05/31/2019 05/31/19 | Pending | -- | -- | -- |
| 03/31/2019 03/31/19 | For Sale | $219,900 | +4.7% | $176 / Sq Ft |
| 02/11/2015 02/11/15 | Sold | -- | -- | -- |
| 01/03/2015 01/03/15 | Pending | -- | -- | -- |
| 01/02/2015 01/02/15 | For Sale | $210,000 | -- | $168 / Sq Ft |
Tax History Compared to Growth
Tax History
| Year | Tax Paid | Tax Assessment Tax Assessment Total Assessment is a certain percentage of the fair market value that is determined by local assessors to be the total taxable value of land and additions on the property. | Land | Improvement |
|---|---|---|---|---|
| 2024 | $3,706 | $120,500 | $12,000 | $108,500 |
| 2023 | $3,601 | $109,500 | $10,000 | $99,500 |
| 2022 | $3,216 | $102,500 | $10,000 | $92,500 |
| 2021 | $2,897 | $96,000 | $10,000 | $86,000 |
| 2020 | $2,767 | $92,500 | $10,000 | $82,500 |
| 2019 | $2,507 | $82,500 | $10,000 | $72,500 |
| 2018 | $2,497 | $83,000 | $10,000 | $73,000 |
| 2017 | $2,608 | $94,000 | $15,000 | $79,000 |
| 2016 | $2,229 | $99,500 | $15,000 | $84,500 |
| 2015 | $2,020 | $99,500 | $0 | $0 |
| 2014 | $2,020 | $82,500 | $0 | $0 |
Agents Affiliated with this Home
-
Alyx Pederson

Seller's Agent in 2023
Alyx Pederson
BROKERS 12, INC.
(701) 833-8688
64 Total Sales
-
Erica Alstad

Buyer's Agent in 2023
Erica Alstad
BROKERS 12, INC.
(701) 340-3072
29 Total Sales
-
Mae Geller

Seller's Agent in 2019
Mae Geller
Century 21 Morrison Realty
(701) 720-2268
87 Total Sales
-
L
Seller's Agent in 2015
Lorell Seibold
Coldwell Banker 1st Minot Realty
-
Tim Knutson

Buyer's Agent in 2015
Tim Knutson
eXp Realty
(701) 833-8951
151 Total Sales
Map
Source: Minot Multiple Listing Service
MLS Number: 230804
APN: MI-13192-070-006-2
- 209 University Ave E
- 919 3rd St NE
- 209 7th Ave NE
- 614 1st St NE
- 1115 Robert St NE
- 14 6th Ave NE
- 515 8th Ave NE
- 503 1st St NE
- 318 6th Ave NE
- 119 6th St NW
- 410 6th Ave NE
- 408 1st St NE
- 701 9th Ave NE
- 1127 8th St NE
- 510 4th St NW
- 1130 8th St NE
- 609 Bavaria Dr
- 911 9th Ave NE
- 320 7th St NW
- 1312 7th St NE
