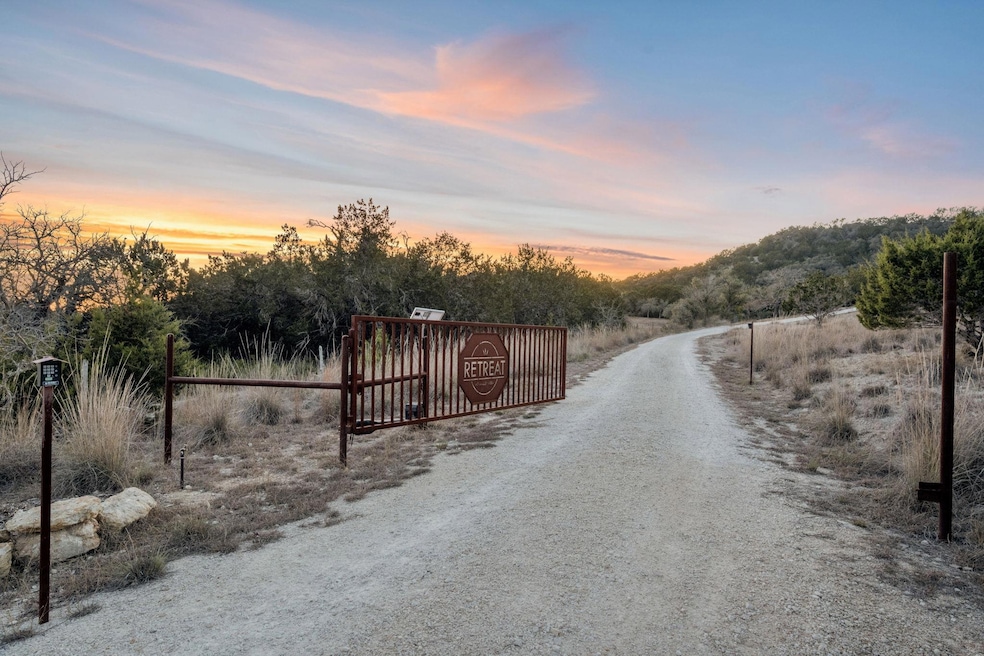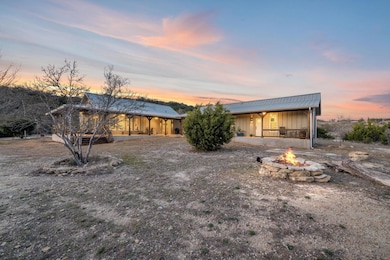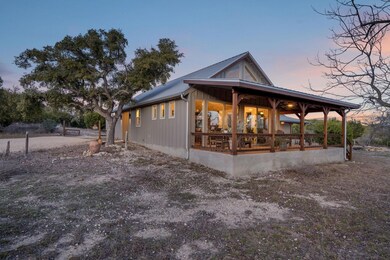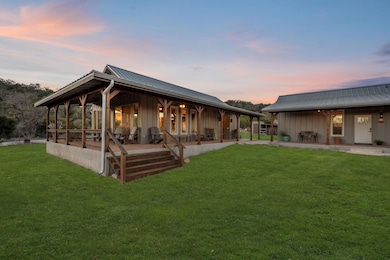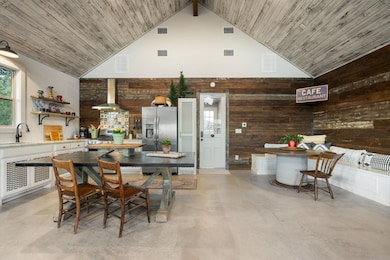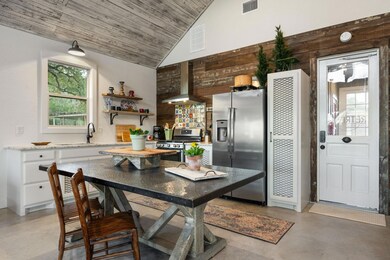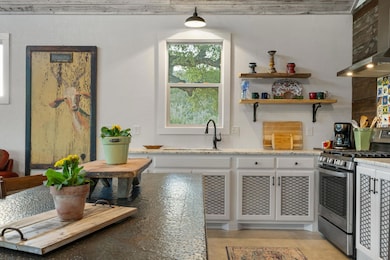
105 Valley View Trail Comfort, TX 78013
Estimated payment $5,367/month
Highlights
- Guest House
- Panoramic View
- Two Primary Bathrooms
- Barn
- 12.16 Acre Lot
- Vaulted Ceiling
About This Home
The Retreat @ Valley View is situated in the hills above historic Comfort TX and only minutes away from the Fredericksburg Wine Trail, Boerne, Sisterdale & Luckenbach. Offering privacy & seclusion with amazing views and nice usable acreage. the Retreat features 2 recently constructed structures built in 2020 that are the perfect palette to impart your vision of life in the Texas Hill Country. Beautifully designed and appointed, the Retreat offers an expansive "Gathering Room" with wrap-around porches overlooking the miles & miles of drop-dead gorgeous valley views. The Gathering Room features a kitchen w/custom cabinetry, gas range, refrigerator & leathered granite counters plus a built-in banquet w/storage. The views are spectacular. A laundry/utility room provides extra refrigerator & laundry facilities and a bathroom w/shower adjoin the Gathering Room via a covered dogtrot. The Bunkhouse is comprised of 2 spacious Bunkrooms each offering built in bunkbeds (2 plus a queen size bed in one and 4 built-in bunks in the other) and adjoin via a Jack & Jill bath w/shower and trough sink. A full length covered porch offers the same beautiful views as the main room. With no restrictions, this property is perfect for a Family, Corporate or Artist Retreat, a Short Term Rental or Glamping with room to expand. A functional workshop w/garage door & pedestrian door, Pole barns and Lean-To's provide additional storage or room for expansion. To round out this unique property high in the TX Hill Country, a 16' high observatory deck is easily accessible and you'll never tire of the "miles & miles of Hill Country Views" and starry nights. Other fun activities in the area include: Golf @ the Buckhorn, the Old No. 9 Railway Tunnel and other hill country jaunts. This is a truly special place to call yours in our beautiful Hill Country
Listing Agent
Phyllis Browning Company Brokerage Phone: (210) 824-7878 License #0579381 Listed on: 05/08/2025
Home Details
Home Type
- Single Family
Est. Annual Taxes
- $2,450
Year Built
- Built in 2020
Lot Details
- 12.16 Acre Lot
- Private Entrance
- Gated Home
- Partially Fenced Property
- Lot Has A Rolling Slope
- Many Trees
- Private Yard
- Garden
- 1546000001200
Parking
- 2 Car Garage
- Carport
- Additional Parking
Property Views
- Panoramic
- Woods
- Canyon
- Hills
- Rural
Home Design
- Slab Foundation
- Frame Construction
- Blown-In Insulation
- Metal Roof
- Board and Batten Siding
- HardiePlank Type
- Radiant Barrier
Interior Spaces
- 1,489 Sq Ft Home
- 1-Story Property
- Built-In Features
- Bar
- Dry Bar
- Vaulted Ceiling
- Ceiling Fan
- Recessed Lighting
- Chandelier
- Double Pane Windows
- Great Room
- Dining Room
- Storage
- Washer and Dryer
- Smart Thermostat
Kitchen
- Eat-In Country Kitchen
- Open to Family Room
- Breakfast Bar
- Gas Range
- Range Hood
- Microwave
- Kitchen Island
- Granite Countertops
- Disposal
Bedrooms and Bathrooms
- 2 Bedrooms | 1 Main Level Bedroom
- Two Primary Bathrooms
- 2 Full Bathrooms
- Separate Shower
Accessible Home Design
- Accessible Doors
- No Interior Steps
- Accessible Entrance
- No Carpet
Eco-Friendly Details
- Energy-Efficient Windows
- Energy-Efficient HVAC
Outdoor Features
- Balcony
- Wrap Around Porch
- Patio
- Exterior Lighting
- Separate Outdoor Workshop
- Shed
- Outbuilding
Additional Homes
- Guest House
Schools
- Outside School District Elementary And Middle School
- Outside School District High School
Farming
- Barn
- Livestock Fence
Utilities
- Central Heating and Cooling System
- Heat Pump System
- Propane
- Well
- Electric Water Heater
- Water Softener is Owned
- Septic Tank
- High Speed Internet
Community Details
- No Home Owners Association
- Built by Miguel Prado
- Comfort Subdivision
Listing and Financial Details
- Assessor Parcel Number 1546000000200
Map
Home Values in the Area
Average Home Value in this Area
Tax History
| Year | Tax Paid | Tax Assessment Tax Assessment Total Assessment is a certain percentage of the fair market value that is determined by local assessors to be the total taxable value of land and additions on the property. | Land | Improvement |
|---|---|---|---|---|
| 2024 | $2,526 | $187,370 | $51,060 | $136,310 |
| 2023 | $2,530 | $187,370 | $51,060 | $136,310 |
| 2022 | $2,887 | $187,370 | $51,060 | $136,310 |
| 2021 | $3,266 | $195,590 | $49,500 | $146,090 |
| 2020 | $1,146 | $73,010 | $49,500 | $23,510 |
| 2019 | $2,149 | $130,380 | $49,500 | $80,880 |
| 2018 | $3,769 | $232,700 | $151,820 | $80,880 |
| 2017 | $3,774 | $232,700 | $151,820 | $80,880 |
| 2016 | $3,774 | $232,700 | $151,820 | $80,880 |
| 2015 | $3,340 | $230,460 | $150,690 | $79,770 |
| 2014 | $3,340 | $230,460 | $150,690 | $79,770 |
| 2013 | -- | $230,460 | $150,690 | $79,770 |
Property History
| Date | Event | Price | Change | Sq Ft Price |
|---|---|---|---|---|
| 05/08/2025 05/08/25 | For Sale | $934,900 | 0.0% | $628 / Sq Ft |
| 05/01/2025 05/01/25 | Price Changed | $934,900 | -1.6% | $628 / Sq Ft |
| 03/04/2025 03/04/25 | For Sale | $950,000 | +859.6% | $638 / Sq Ft |
| 06/28/2019 06/28/19 | Sold | -- | -- | -- |
| 06/28/2019 06/28/19 | Sold | -- | -- | -- |
| 05/29/2019 05/29/19 | Pending | -- | -- | -- |
| 03/21/2019 03/21/19 | Pending | -- | -- | -- |
| 02/08/2019 02/08/19 | For Sale | $99,000 | +23.8% | $94 / Sq Ft |
| 02/08/2019 02/08/19 | For Sale | $80,000 | -- | $76 / Sq Ft |
Purchase History
| Date | Type | Sale Price | Title Company |
|---|---|---|---|
| Special Warranty Deed | -- | Ticor Title |
Similar Homes in Comfort, TX
Source: Unlock MLS (Austin Board of REALTORS®)
MLS Number: 5739238
APN: 24186
- 446 Fm 1621
- 517 Fm 473
- 1219 Sisterdale Rd Unit ID1254583P
- 143 Platten Creek Rd
- 147 Platten Creek Rd
- 105 Highway 473
- 580 Sunflower
- 405 Comfort Place
- 119 Idlewilde Blvd
- 25 Us Highway 87
- 25 Hwy 87
- 705 Fifth St Unit A
- 705 Fifth St
- 823 N Creek Rd
- 265 -267 Lohmann Unit 265
- 136 Marie Dr
- 646 Fm 474
- 5 Jones Cemetary Rd Unit ID1262290P
- 1421 Stoneleigh Rd
- 591 E Highway St
