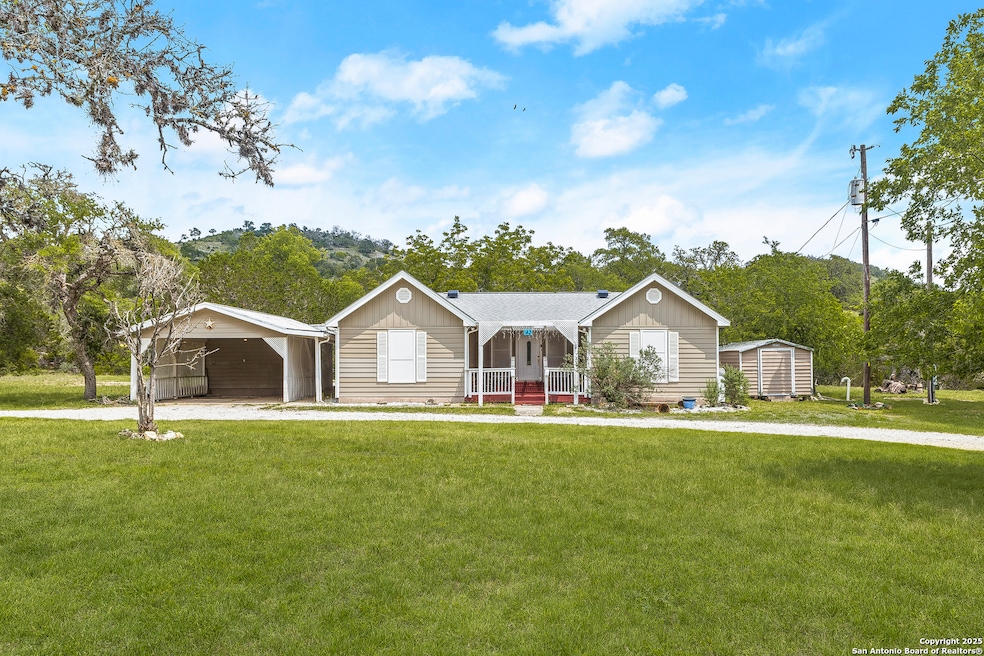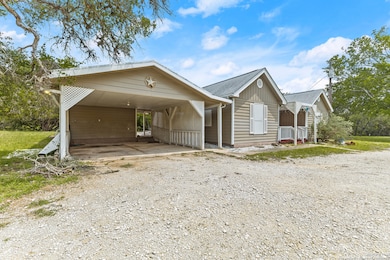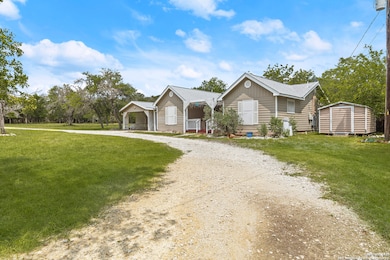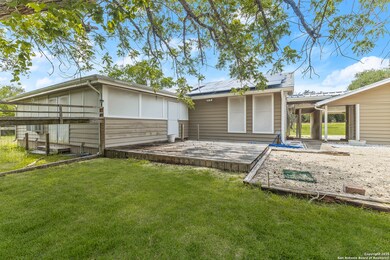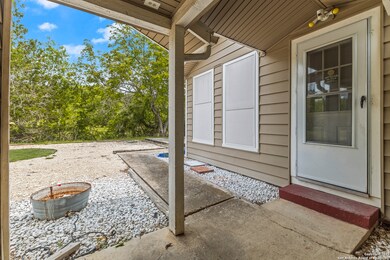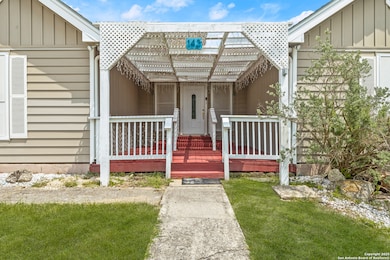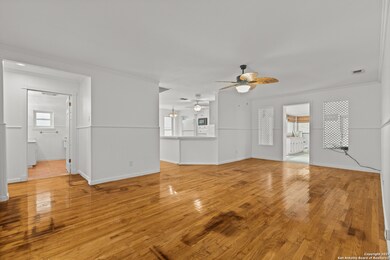143 Platten Creek Rd Boerne, TX 78006
Highlights
- Hot Property
- Wood Flooring
- Walk-In Pantry
- Mature Trees
- Covered patio or porch
- Eat-In Kitchen
About This Home
This home is located at 143 Platten Creek Rd, Boerne, TX 78006 and is currently priced at $2,600. This property was built in 1984. 143 Platten Creek Rd is a home located in Kendall County with nearby schools including Comfort Elementary School, Comfort Middle School, and Comfort High School.
Listing Agent
Lindsay Chunn
John Chunn Realty, LLC Listed on: 06/28/2025
Home Details
Home Type
- Single Family
Est. Annual Taxes
- $381
Year Built
- Built in 1984
Lot Details
- 2 Acre Lot
- Mature Trees
Home Design
- Composition Roof
Interior Spaces
- 1,545 Sq Ft Home
- 1-Story Property
- Ceiling Fan
- Window Treatments
- Solar Screens
- Washer Hookup
Kitchen
- Eat-In Kitchen
- Walk-In Pantry
Flooring
- Wood
- Ceramic Tile
Bedrooms and Bathrooms
- 3 Bedrooms
- 3 Full Bathrooms
Outdoor Features
- Covered patio or porch
- Outdoor Storage
- Rain Gutters
Schools
- Comfort Elementary And Middle School
- Comfort High School
Utilities
- Central Heating and Cooling System
- Septic System
Community Details
- Platten Creek Subdivision
Listing and Financial Details
- Assessor Parcel Number 1560000000110
Map
Source: San Antonio Board of REALTORS®
MLS Number: 1879777
APN: 25105
- 147 Platten Creek Rd
- 113 Whitworth Dr
- 109 Whitworth Dr
- 132 Brandenburg Ct
- 830 Dunners Mountain
- 436
- 5386 Farm To Market 1376 Unit 287
- 5386 Farm To Market 1376
- 5386 Farm To Market 1376 Unit 205
- 5386 Farm To Market 1376 Unit 65
- 5386 Farm To Market 1376 Unit 375
- 5386 Farm To Market 1376 Unit 71
- 5386 Farm To Market 1376 Unit 72
- 5386 Farm To Market 1376 Unit 7
- 5386 Farm To Market 1376 Unit 111
- 5386 Farm To Market 1376 Unit 137
- 5386 Farm To Market 1376 Unit 69
- 5386 Farm To Market 1376 Unit 100
- 5386 Farm To Market 1376 Unit 268
- 5386 #32 Farm To Market 1376
- 147 Platten Creek Rd
- 1219 Sisterdale Rd Unit ID1254583P
- 446 Fm 1621
- 517 Fm 473
- 265 -267 Lohmann Unit 265
- 105 Highway 473
- 580 Sunflower
- 405 Comfort Place
- 646 Fm 474
- 119 Idlewilde Blvd
- 25 Us Highway 87
- 23A Hwy 87
- 103 Amber Dr
- 705 Fifth St Unit A
- 705 Fifth St
- 25 Hwy 87
- 591 E Highway St
- 5755 S Us Highway 87
- 823 N Creek Rd
- 123 Walnut Grove Rd Unit 5
