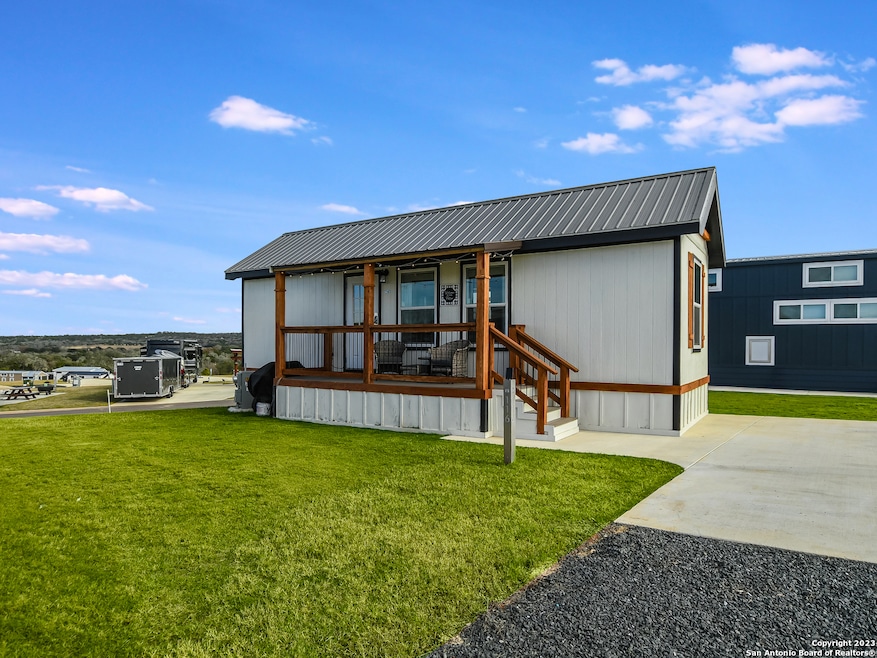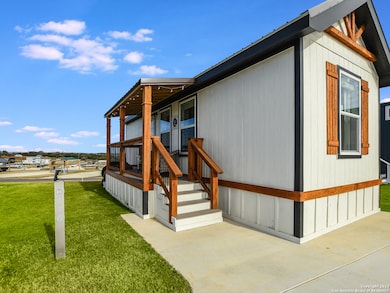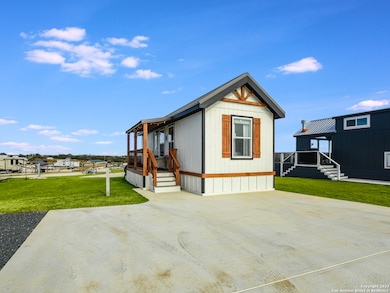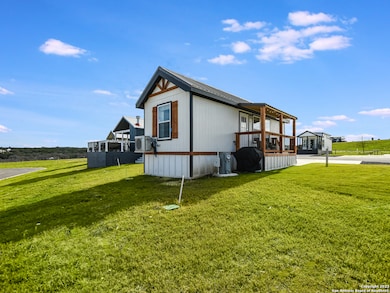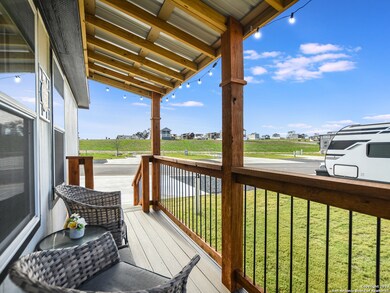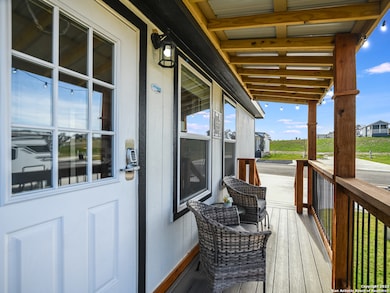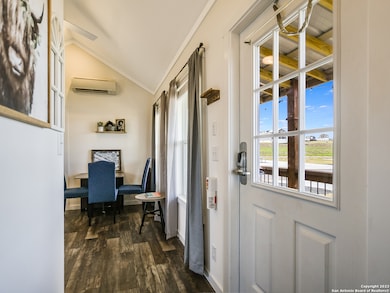
5386 Farm To Market 1376 Fredericksburg, TX 78624
Estimated payment $1,910/month
Highlights
- Hot Property
- Loft
- Covered patio or porch
- Clubhouse
- Community Pool
- Park
About This Home
Firefly Resort: Your Hill Country Haven in Fredericksburg Embrace the charm of Hill Country with this 499 sq ft, 2-bed, 1-bath tiny home at Firefly Resort, offering both personal retreat and short-term rental potential. Perfectly situated in Fredericksburg, it's a gateway to the town's wine country, shopping, and dining. This cozy home blends modern living with rustic charm, designed for comfort and efficiency. The interior is inviting, ideal for relaxation and entertaining guests. At Firefly Resort, experience a lifestyle enriched with exclusive amenities. The clubhouse stands as a community centerpiece, while the outdoor kitchen invites culinary adventures. Pet owners will appreciate the dog park, and kids can play to their hearts' content at the playground. For convenience, laundry facilities are readily available. Get excited for Phase 2, adding more recreational options including a mini-golf course, pickleball and basketball courts, and an infinity-edge pool with a hot tub. These amenities promise to elevate your living experience and provide endless fun. Your safety and leisure are paramount with controlled access ensuring a secure environment. The pool and BBQ areas offer relaxation and socializing opportunities. Invest in a lifestyle that combines leisure, luxury, and potential income at Firefly Resort - where every day is a vacation in the heart of Texas.
Home Details
Home Type
- Single Family
Est. Annual Taxes
- $3,234
Year Built
- Built in 2023
HOA Fees
- $200 Monthly HOA Fees
Home Design
- Roof Vent Fans
- Metal Roof
Interior Spaces
- 399 Sq Ft Home
- Property has 1 Level
- Ceiling Fan
- Window Treatments
- Combination Dining and Living Room
- Loft
- Vinyl Flooring
- Fire and Smoke Detector
Kitchen
- Stove
- Microwave
- Dishwasher
Bedrooms and Bathrooms
- 2 Bedrooms
- 1 Full Bathroom
Laundry
- Laundry on lower level
- Washer Hookup
Utilities
- Private Sewer
- Cable TV Available
Additional Features
- Covered patio or porch
- 4,356 Sq Ft Lot
Listing and Financial Details
- Tax Lot 116
- Assessor Parcel Number A0052-0257-000000-00
Community Details
Overview
- Firefly Rv & Tiny Home Resort Association
- Built by PLATINUM
- Firefly Subdivision
- Mandatory home owners association
Amenities
- Community Barbecue Grill
- Clubhouse
Recreation
- Community Pool
- Park
Security
- Controlled Access
Map
Home Values in the Area
Average Home Value in this Area
Property History
| Date | Event | Price | Change | Sq Ft Price |
|---|---|---|---|---|
| 07/09/2025 07/09/25 | For Sale | $260,000 | -26.8% | $652 / Sq Ft |
| 04/08/2025 04/08/25 | Price Changed | $355,000 | +7.9% | $910 / Sq Ft |
| 04/05/2025 04/05/25 | For Sale | $329,000 | -8.6% | $804 / Sq Ft |
| 04/05/2025 04/05/25 | For Sale | $359,900 | +20.4% | $880 / Sq Ft |
| 02/18/2025 02/18/25 | Sold | -- | -- | -- |
| 02/13/2025 02/13/25 | Price Changed | $299,000 | -23.3% | $749 / Sq Ft |
| 01/30/2025 01/30/25 | Pending | -- | -- | -- |
| 01/25/2025 01/25/25 | For Sale | $390,000 | +2.9% | $997 / Sq Ft |
| 01/25/2025 01/25/25 | For Sale | $378,900 | +11.5% | $1,010 / Sq Ft |
| 01/22/2025 01/22/25 | Price Changed | $339,900 | -5.6% | $852 / Sq Ft |
| 12/10/2024 12/10/24 | Off Market | -- | -- | -- |
| 11/16/2024 11/16/24 | Pending | -- | -- | -- |
| 10/09/2024 10/09/24 | Price Changed | $359,900 | -2.2% | $902 / Sq Ft |
| 10/05/2024 10/05/24 | For Sale | $367,900 | +2.2% | $922 / Sq Ft |
| 09/19/2024 09/19/24 | For Sale | $360,000 | -2.7% | $923 / Sq Ft |
| 07/11/2024 07/11/24 | Price Changed | $369,900 | -5.0% | $927 / Sq Ft |
| 05/31/2024 05/31/24 | Sold | -- | -- | -- |
| 05/14/2024 05/14/24 | For Sale | $389,500 | -2.6% | $976 / Sq Ft |
| 10/17/2023 10/17/23 | For Sale | $399,700 | -- | $1,002 / Sq Ft |
About the Listing Agent
Ryan's Other Listings
Source: San Antonio Board of REALTORS®
MLS Number: 1882424
- 5386 Farm To Market 1376 Unit 287
- 5386 Farm To Market 1376 Unit 205
- 5386 Farm To Market 1376 Unit 65
- 5386 Farm To Market 1376 Unit 375
- 5386 Farm To Market 1376 Unit 71
- 5386 Farm To Market 1376 Unit 72
- 5386 Farm To Market 1376 Unit 7
- 5386 Farm To Market 1376 Unit 111
- 5386 Farm To Market 1376 Unit 137
- 5386 Farm To Market 1376 Unit 100
- 5386 Farm To Market 1376 Unit 268
- 5386 #32 Farm To Market 1376
- 5386 Farm To Market 1376 Unit 92
- 5386 Farm To Market 1376 Unit 54
- 5386 Farm To Market 1376 Unit 203
- 309 Walnut Rd Unit 8
- 232 Spring Rd
- 147 Platten Creek Rd
- 143 Platten Creek Rd
- 1219 Sisterdale Rd Unit ID1254583P
- 517 Fm 473
- 5755 S Us Highway 87
- 446 Fm 1621
- 591 E Highway St
- 105 Highway 473
- 707 S Creek St
- 604 S Eagle St
- 580 Sunflower
- 626 S Creek St
- 405 Comfort Place
- 710 Apple St
- 25 Us Highway 87
- 175 Friendship Ln
- 23A Hwy 87
- 119 Idlewilde Blvd
- 1125 S Adams St
- 103 Amber Dr
