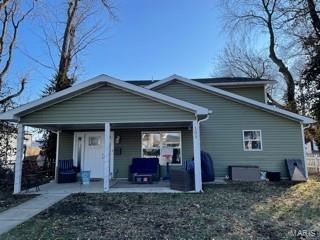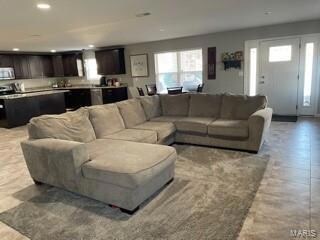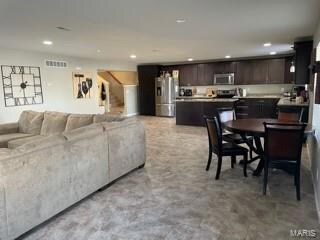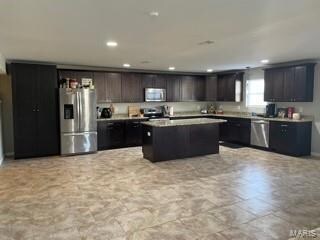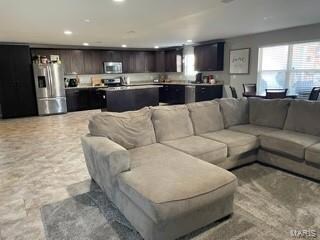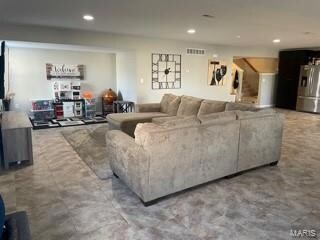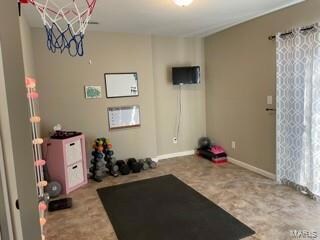
105 W Adams St O Fallon, IL 62269
Highlights
- Open Floorplan
- Contemporary Architecture
- Oversized Parking
- Schaefer Elementary School Rated A-
- Bonus Room
- Separate Shower in Primary Bathroom
About This Home
As of April 2021Spacious 4 bedroom, 2.5 bath, 2 story home with an extra bonus room located within walking distance to downtown restaurants, bakery and shops. Open main level floor plan is perfect for entertaining. Huge kitchen with soft close drawers, granite countertops, center island and stainless steel appliances. Upstairs has 4 large bedrooms with a spacious laundry room, master walk-in closet with built in shelving, and dual vanity sinks in both upstairs bathrooms. Oversized two car garage with built in storage and a tankless water heater. The front has a covered patio overlooking a white picket fenced yard with a play set that stays with the home. Just minutes to Scott AFB, Farmer's Market, community center, parks and more. No showings before 1/17/21.
Last Agent to Sell the Property
Coldwell Banker Brown Realtors License #475.172421 Listed on: 01/15/2021

Last Buyer's Agent
Cathleen Keasey
Berkshire Hathaway HomeServices Select Properties License #475162025

Home Details
Home Type
- Single Family
Est. Annual Taxes
- $4,858
Year Built
- Built in 1993
Lot Details
- 7,405 Sq Ft Lot
- Lot Dimensions are 50 x 150
- Fenced
Parking
- 2 Car Garage
- Oversized Parking
Home Design
- Contemporary Architecture
- Slab Foundation
- Vinyl Siding
Interior Spaces
- 3,400 Sq Ft Home
- 2-Story Property
- Open Floorplan
- Ceiling Fan
- Insulated Windows
- Tilt-In Windows
- Six Panel Doors
- Combination Dining and Living Room
- Bonus Room
- Laundry on upper level
Kitchen
- Breakfast Bar
- Range
- Microwave
- Dishwasher
- Kitchen Island
- Disposal
Bedrooms and Bathrooms
- 4 Bedrooms
- Separate Shower in Primary Bathroom
Schools
- Ofallon Dist 90 Elementary And Middle School
- Ofallon High School
Utilities
- Cooling System Powered By Gas
- Forced Air Heating System
- Heating System Uses Gas
- Tankless Water Heater
Listing and Financial Details
- Assessor Parcel Number 04-30.0-222-007
Ownership History
Purchase Details
Home Financials for this Owner
Home Financials are based on the most recent Mortgage that was taken out on this home.Purchase Details
Home Financials for this Owner
Home Financials are based on the most recent Mortgage that was taken out on this home.Purchase Details
Home Financials for this Owner
Home Financials are based on the most recent Mortgage that was taken out on this home.Purchase Details
Home Financials for this Owner
Home Financials are based on the most recent Mortgage that was taken out on this home.Purchase Details
Home Financials for this Owner
Home Financials are based on the most recent Mortgage that was taken out on this home.Purchase Details
Purchase Details
Purchase Details
Home Financials for this Owner
Home Financials are based on the most recent Mortgage that was taken out on this home.Purchase Details
Similar Homes in the area
Home Values in the Area
Average Home Value in this Area
Purchase History
| Date | Type | Sale Price | Title Company |
|---|---|---|---|
| Warranty Deed | $210,000 | Town & Country Title Co | |
| Warranty Deed | $188,000 | Town & Country Title Co | |
| Warranty Deed | $170,000 | Attorney | |
| Quit Claim Deed | -- | Attorney | |
| Warranty Deed | $43,000 | None Available | |
| Warranty Deed | -- | Lakeshore Title Agency | |
| Legal Action Court Order | -- | None Available | |
| Joint Tenancy Deed | $85,500 | Benedick Title Ins | |
| Warranty Deed | -- | -- |
Mortgage History
| Date | Status | Loan Amount | Loan Type |
|---|---|---|---|
| Open | $199,500 | New Conventional | |
| Previous Owner | $194,204 | VA | |
| Previous Owner | $173,552 | VA | |
| Previous Owner | $110,000 | Stand Alone Refi Refinance Of Original Loan | |
| Previous Owner | $110,000 | Purchase Money Mortgage | |
| Previous Owner | $104,000 | Construction | |
| Previous Owner | $83,950 | FHA | |
| Previous Owner | $10,833 | Unknown |
Property History
| Date | Event | Price | Change | Sq Ft Price |
|---|---|---|---|---|
| 04/16/2021 04/16/21 | Sold | $210,000 | -2.3% | $62 / Sq Ft |
| 01/15/2021 01/15/21 | For Sale | $215,000 | +14.4% | $63 / Sq Ft |
| 09/10/2019 09/10/19 | Sold | $188,000 | -3.6% | $55 / Sq Ft |
| 07/15/2019 07/15/19 | Price Changed | $195,000 | -7.1% | $57 / Sq Ft |
| 07/05/2019 07/05/19 | For Sale | $210,000 | +24.3% | $62 / Sq Ft |
| 02/12/2016 02/12/16 | Sold | $169,000 | -3.4% | $50 / Sq Ft |
| 02/03/2016 02/03/16 | Pending | -- | -- | -- |
| 11/06/2015 11/06/15 | For Sale | $174,900 | +306.7% | $51 / Sq Ft |
| 04/27/2015 04/27/15 | Sold | $43,000 | -12.2% | $20 / Sq Ft |
| 03/26/2015 03/26/15 | Pending | -- | -- | -- |
| 03/03/2015 03/03/15 | For Sale | $49,000 | -- | $22 / Sq Ft |
Tax History Compared to Growth
Tax History
| Year | Tax Paid | Tax Assessment Tax Assessment Total Assessment is a certain percentage of the fair market value that is determined by local assessors to be the total taxable value of land and additions on the property. | Land | Improvement |
|---|---|---|---|---|
| 2023 | $4,858 | $64,119 | $4,141 | $59,978 |
| 2022 | $4,594 | $58,949 | $3,807 | $55,142 |
| 2021 | $4,621 | $58,200 | $3,819 | $54,381 |
| 2020 | $4,589 | $55,090 | $3,615 | $51,475 |
| 2019 | $4,490 | $55,090 | $3,615 | $51,475 |
| 2018 | $4,375 | $53,491 | $3,510 | $49,981 |
| 2017 | $3,727 | $43,932 | $3,660 | $40,272 |
| 2016 | $3,717 | $42,907 | $3,575 | $39,332 |
| 2014 | $2,955 | $42,411 | $3,534 | $38,877 |
| 2013 | $2,733 | $43,126 | $3,479 | $39,647 |
Agents Affiliated with this Home
-
Shari Brunton

Seller's Agent in 2021
Shari Brunton
Coldwell Banker Brown Realtors
(618) 920-2231
8 Total Sales
-

Buyer's Agent in 2021
Cathleen Keasey
Berkshire Hathway Home Services
(618) 660-2615
-

Seller's Agent in 2019
Donna Baker
RE/MAX Preferred
(618) 830-6577
215 Total Sales
-
Delores Doussard

Seller Co-Listing Agent in 2019
Delores Doussard
RE/MAX Preferred
(618) 781-6183
215 Total Sales
-
Whitney Wisnasky-Bettorf

Seller's Agent in 2016
Whitney Wisnasky-Bettorf
Red Door Realty Group Inc
(618) 779-1380
71 Total Sales
-
Courtney Marsh

Seller Co-Listing Agent in 2016
Courtney Marsh
Red Door Realty Group Inc
(618) 900-0082
425 Total Sales
Map
Source: MARIS MLS
MLS Number: MIS21002508
APN: 04-30.0-222-007
- 215 W Washington St
- 204 W State St
- 102 E Jefferson St
- 304 W 3rd St
- 217 E 4th St
- 205 Willow Dr
- 6 Ravenwood Cir
- 605 W Madison St
- 601 E Jefferson St
- 131 Douglas Ave
- 106 Jennifer Ct
- 108 W Orchard St
- 612 Linden Ct
- 612 Wheatfield Rd
- 0 Glen Hollow Dr
- 800 N Smiley St
- 904 Juniper Dr
- 803 Estate Dr
- 905 Montebello Ln
- 708 Michael St Unit 81
