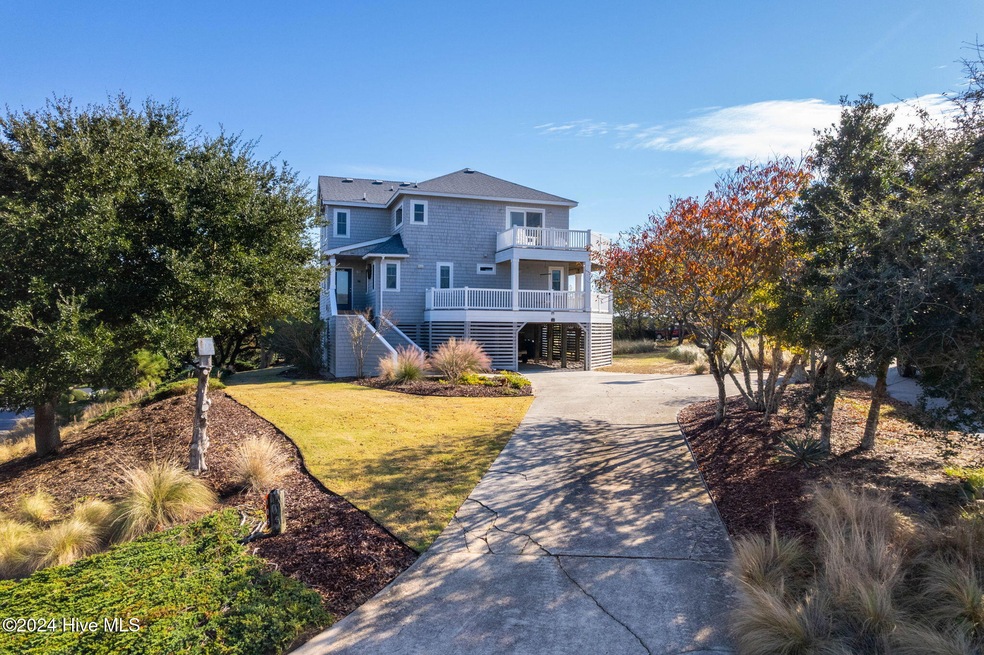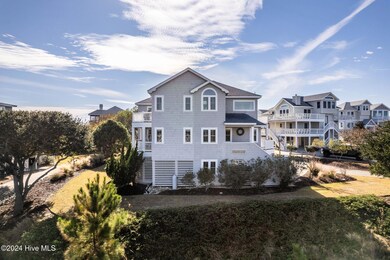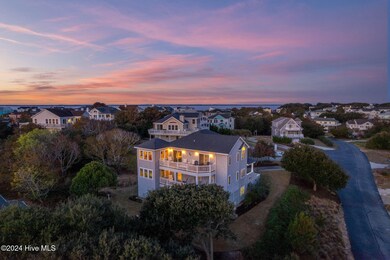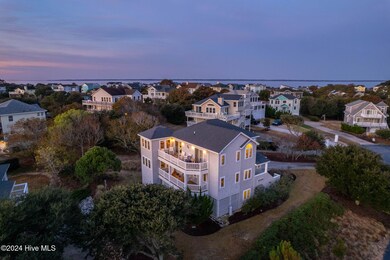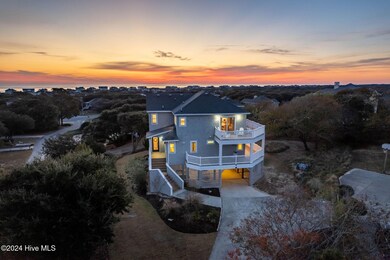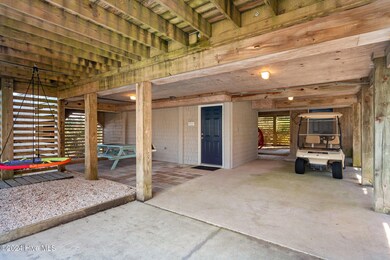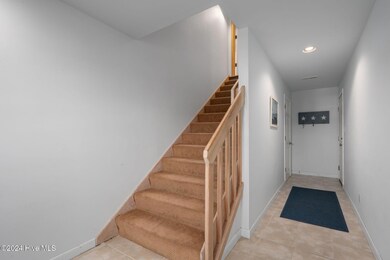
Highlights
- Deeded Waterfront Access Rights
- Community Beach Access
- Deck
- Kitty Hawk Elementary School Rated 9+
- Ocean View
- Wood Flooring
About This Home
As of January 2025105 W Bias Dr is a rare opportunity to own an exceptional home. Situated in a superior elevated position atop a dune ridge on Duck's west side providing expansive views, stretching out to the sea. This prime location offers the best of both worlds: stunning coastal vistas and incredible elevation, all coupled with the neighborhood amenities you want for a private residence or a rental home. Meticulously maintained throughout its life, this home is a testament to quality and care and only used as a true second home with a beautiful remodel in 2012. Appealing to the senses with elegantly designed landscaping, the manicured live oaks and Juniper blend with the hedges and irrigated grass spaces harmoniously. Under the home features an outdoor shower, paver path, sandbox and climbing wall for children, large owner storage and workshop, and a 50-amp circuit for a hot tub, just across from the dry entry doorway. As you enter the home, The Foyer offers a built-in bench seat with strut assisted doors for ample storage. The second floor is where you find 4 of the 5 bedrooms, and two of the 3.1 bathrooms. On the West side two large bedrooms share a Jack and Jill style bathroom and one with covered deck access. On the east side, two more bedrooms, one with its own private hallway and deck access. A hallway bathroom with tiled walls and an accent window offers light and style. The private Office finishes off this level. Past the landing from the front door, we go up the steps to the main living area. Surrounded with large windows and sliding glass doors, the open layout takes advantage of every viewpoint. The kitchen has elegant counter tops, stainless appliances, and ocean views! Open Living room, Sun Florida room and multiple decks assure comfort. A Grand En Suite with walk in closet, shower and deck access finish the level. All of this within the Bias Shores community, which is a true ocean-to-sound neighborhood offering its owners and guests both sound and ocean access.
Last Buyer's Agent
A Non Member
A Non Member
Home Details
Home Type
- Single Family
Est. Annual Taxes
- $2,775
Year Built
- Built in 1989
Lot Details
- 0.35 Acre Lot
- Property fronts a private road
- Corner Lot
- Dunes
- Irrigation
HOA Fees
- $193 Monthly HOA Fees
Home Design
- Reverse Style Home
- Wood Frame Construction
- Architectural Shingle Roof
- Shake Siding
- Piling Construction
- Stick Built Home
Interior Spaces
- 2,718 Sq Ft Home
- 3-Story Property
- Furnished
- Bookcases
- Ceiling Fan
- Gas Log Fireplace
- Combination Dining and Living Room
- Ocean Views
- Pull Down Stairs to Attic
- Built-In Microwave
Flooring
- Wood
- Carpet
- Tile
- Luxury Vinyl Plank Tile
Bedrooms and Bathrooms
- 5 Bedrooms
- Primary Bedroom on Main
- Walk-In Closet
Laundry
- Laundry in Hall
- Washer and Dryer Hookup
Parking
- 2 Parking Spaces
- Driveway
- Off-Street Parking
- Golf Cart Parking
Outdoor Features
- Outdoor Shower
- Deeded Waterfront Access Rights
- Deeded access to the beach
- Balcony
- Deck
- Wrap Around Porch
Schools
- Kitty Hawk Elementary School
- First Flight Middle School
- First Flight High School
Utilities
- Forced Air Heating and Cooling System
- Propane
- Electric Water Heater
- Fuel Tank
- On Site Septic
- Septic Tank
Listing and Financial Details
- Assessor Parcel Number 986917101229
Community Details
Overview
- Bias Shores Homeowners Association Inc Association, Phone Number (252) 261-1200
Recreation
- Community Beach Access
- Tennis Courts
- Pickleball Courts
- Community Pool
Security
- Security Lighting
Ownership History
Purchase Details
Home Financials for this Owner
Home Financials are based on the most recent Mortgage that was taken out on this home.Purchase Details
Map
Similar Homes in the area
Home Values in the Area
Average Home Value in this Area
Purchase History
| Date | Type | Sale Price | Title Company |
|---|---|---|---|
| Warranty Deed | $1,005,000 | None Listed On Document | |
| Warranty Deed | -- | -- |
Mortgage History
| Date | Status | Loan Amount | Loan Type |
|---|---|---|---|
| Open | $405,000 | New Conventional | |
| Previous Owner | $150,000 | Credit Line Revolving | |
| Previous Owner | $300,000 | New Conventional |
Property History
| Date | Event | Price | Change | Sq Ft Price |
|---|---|---|---|---|
| 01/08/2025 01/08/25 | Sold | $1,005,000 | +1.0% | $370 / Sq Ft |
| 11/29/2024 11/29/24 | Pending | -- | -- | -- |
| 11/26/2024 11/26/24 | For Sale | $995,000 | -- | $366 / Sq Ft |
Tax History
| Year | Tax Paid | Tax Assessment Tax Assessment Total Assessment is a certain percentage of the fair market value that is determined by local assessors to be the total taxable value of land and additions on the property. | Land | Improvement |
|---|---|---|---|---|
| 2024 | $2,775 | $426,600 | $135,000 | $291,600 |
| 2023 | $2,647 | $426,600 | $135,000 | $291,600 |
| 2022 | $2,647 | $426,600 | $135,000 | $291,600 |
| 2021 | $2,647 | $426,600 | $135,000 | $291,600 |
| 2020 | $2,546 | $426,600 | $135,000 | $291,600 |
| 2019 | $2,703 | $388,900 | $156,500 | $232,400 |
| 2018 | $2,703 | $388,900 | $156,500 | $232,400 |
| 2017 | $2,645 | $388,900 | $156,500 | $232,400 |
| 2016 | $2,489 | $388,900 | $156,500 | $232,400 |
| 2014 | $2,489 | $388,900 | $156,500 | $232,400 |
Source: Hive MLS
MLS Number: 100477672
APN: 010215048
- 107 Sheldrake Ct Unit 43
- 107 Sheldrake Ct
- 100 Tides Dr Unit Lot 1
- 108 Magnolia Ct Unit Lot 5
- 101 Sea Hawk Dr E Unit Lot 20
- 102 Sea Hawk Dr E Unit Lot 19
- 109 Seabreeze Dr Unit Lot 18
- 128 Jaycrest Rd Unit 2
- 107 Georgetown Sands Rd Unit 31
- 392 Sea Oats Trail Unit lot 85
- 138 Sea Eider Ct Unit Lot 20
- 135 Georgetown Sands Rd Unit 3
- 101 Settlers Ln Unit 6
- 113 Osprey Ridge Rd
- 103 Nash Rd
- 36 11th Ave W Unit Lot 66
- 30 11th Ave W Unit Lot 63
- 104 Turnbuckle Ct Unit Lot 6
- 103 Halyard Ct Unit Lot 49
- 134 Scarborough Ln Unit 50
