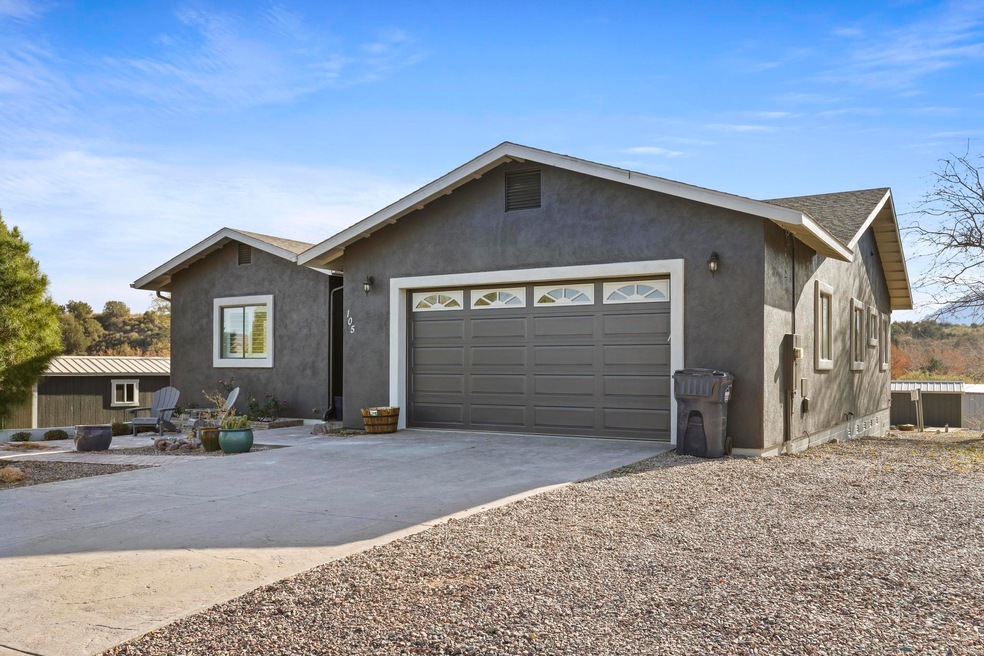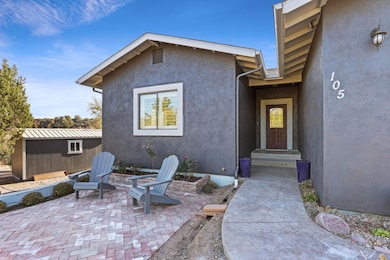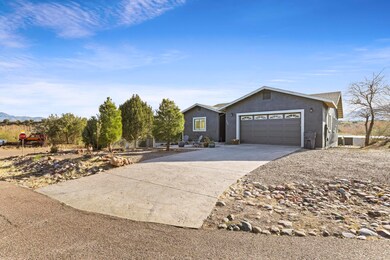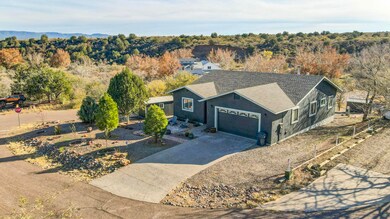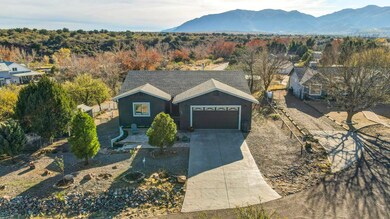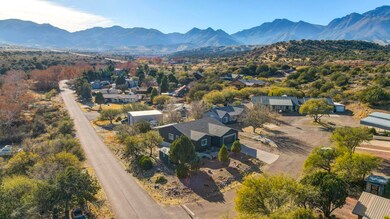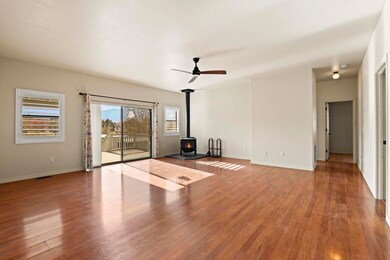
105 W Mt Ord Cir Payson, AZ 85541
Highlights
- Panoramic View
- Wood Burning Stove
- Ranch Style House
- Clubhouse
- Vaulted Ceiling
- Corner Lot
About This Home
As of March 2025This custom-built home is the perfect place to enjoy a comfortable, functional lifestyle. Featuring 9-foot ceiling and a split floor plan, this home has been thoughtfully designed for everyday living. The well-maintained interior offers a warm and inviting atmosphere, making it easy to settle in and feel at home right away.The spacious living areas flow seamlessly, providing ample room for family activities and relaxation. Enjoy peaceful evenings on the covered back deck, where you can take in the beautiful views and watch the spectacular Arizona sunsets. On colder nights, the cozy wood-burning stove is perfect for keeping the home warm and inviting. The home also has a water filtration system. The yard is partially fenced, offering a safe space for pets or children to play, and the easy-to-care-for landscape is perfect for those who prefer low-maintenance outdoor spaces. Additional storage is provided by two sheds, ideal for keeping tools, equipment, or seasonal items organized.A stamped concrete driveway and front walkway add both functionality and curb appeal, making access to the home convenient and welcoming.This home has been loved and carefully maintained. With its practical layout and comfortable features, it offers an ideal balance of comfort and convenience. Schedule your showing before it's gone!
Last Agent to Sell the Property
My Home Group Real Estate, LLC - TEMPE License #SA698182000 Listed on: 12/20/2024

Home Details
Home Type
- Single Family
Est. Annual Taxes
- $1,678
Year Built
- Built in 2007
Lot Details
- 0.26 Acre Lot
- Lot Dimensions are 66.04x142.48x67.84
- Cul-De-Sac
- West Facing Home
- Partially Fenced Property
- Chain Link Fence
- Drip System Landscaping
- Corner Lot
HOA Fees
- $2 Monthly HOA Fees
Property Views
- Panoramic
- Mountain
Home Design
- Ranch Style House
- Wood Frame Construction
- Asphalt Shingled Roof
- Stucco
Interior Spaces
- 1,681 Sq Ft Home
- Vaulted Ceiling
- Ceiling Fan
- Wood Burning Stove
- Double Pane Windows
- Entrance Foyer
- Living Room with Fireplace
- Combination Kitchen and Dining Room
- Vinyl Flooring
- Fire and Smoke Detector
Kitchen
- Electric Range
- Built-In Microwave
- Dishwasher
- Disposal
Bedrooms and Bathrooms
- 3 Bedrooms
- Split Bedroom Floorplan
- 2 Full Bathrooms
Laundry
- Laundry in Utility Room
- Dryer
- Washer
Parking
- 2 Car Garage
- Garage Door Opener
Outdoor Features
- Covered patio or porch
- Shed
Utilities
- Forced Air Heating and Cooling System
- Refrigerated Cooling System
- Heat Pump System
- Electric Water Heater
- Phone Available
- Cable TV Available
Listing and Financial Details
- Tax Lot 32
- Assessor Parcel Number 304-36-042
Community Details
Overview
- Voluntary home owners association
Amenities
- Clubhouse
Ownership History
Purchase Details
Home Financials for this Owner
Home Financials are based on the most recent Mortgage that was taken out on this home.Purchase Details
Purchase Details
Home Financials for this Owner
Home Financials are based on the most recent Mortgage that was taken out on this home.Purchase Details
Home Financials for this Owner
Home Financials are based on the most recent Mortgage that was taken out on this home.Purchase Details
Home Financials for this Owner
Home Financials are based on the most recent Mortgage that was taken out on this home.Purchase Details
Home Financials for this Owner
Home Financials are based on the most recent Mortgage that was taken out on this home.Similar Homes in Payson, AZ
Home Values in the Area
Average Home Value in this Area
Purchase History
| Date | Type | Sale Price | Title Company |
|---|---|---|---|
| Warranty Deed | $388,100 | Pioneer Title | |
| Special Warranty Deed | -- | None Listed On Document | |
| Special Warranty Deed | -- | None Listed On Document | |
| Warranty Deed | -- | None Listed On Document | |
| Warranty Deed | $192,000 | Pioneer Title Agency | |
| Warranty Deed | $230,000 | Pioneer Title Agency | |
| Warranty Deed | $55,000 | Pioneer Title Agency |
Mortgage History
| Date | Status | Loan Amount | Loan Type |
|---|---|---|---|
| Open | $381,070 | FHA | |
| Previous Owner | $317,500 | New Conventional | |
| Previous Owner | $132,000 | No Value Available | |
| Previous Owner | $188,000 | No Value Available | |
| Previous Owner | $184,000 | No Value Available | |
| Previous Owner | $200,000 | No Value Available | |
| Previous Owner | $187,470 | No Value Available |
Property History
| Date | Event | Price | Change | Sq Ft Price |
|---|---|---|---|---|
| 03/19/2025 03/19/25 | Sold | $388,100 | +2.4% | $231 / Sq Ft |
| 02/08/2025 02/08/25 | Pending | -- | -- | -- |
| 12/20/2024 12/20/24 | For Sale | $379,000 | +10.7% | $225 / Sq Ft |
| 11/27/2023 11/27/23 | Sold | $342,500 | -9.9% | $204 / Sq Ft |
| 11/07/2023 11/07/23 | Pending | -- | -- | -- |
| 11/01/2023 11/01/23 | Price Changed | $380,000 | -9.5% | $226 / Sq Ft |
| 10/03/2023 10/03/23 | Price Changed | $420,000 | -8.7% | $250 / Sq Ft |
| 09/09/2023 09/09/23 | For Sale | $459,900 | +139.5% | $274 / Sq Ft |
| 01/30/2015 01/30/15 | Sold | $192,000 | -12.7% | $114 / Sq Ft |
| 12/30/2014 12/30/14 | Pending | -- | -- | -- |
| 08/24/2014 08/24/14 | For Sale | $220,000 | -- | $131 / Sq Ft |
Tax History Compared to Growth
Tax History
| Year | Tax Paid | Tax Assessment Tax Assessment Total Assessment is a certain percentage of the fair market value that is determined by local assessors to be the total taxable value of land and additions on the property. | Land | Improvement |
|---|---|---|---|---|
| 2025 | $1,678 | -- | -- | -- |
| 2024 | $1,678 | $29,948 | $2,381 | $27,567 |
| 2023 | $1,678 | $30,832 | $2,665 | $28,167 |
| 2022 | $1,626 | $21,988 | $2,665 | $19,323 |
| 2021 | $1,617 | $21,988 | $2,665 | $19,323 |
| 2020 | $1,587 | $0 | $0 | $0 |
| 2019 | $1,519 | $0 | $0 | $0 |
| 2018 | $1,456 | $0 | $0 | $0 |
| 2017 | $1,643 | $0 | $0 | $0 |
| 2016 | $1,612 | $0 | $0 | $0 |
| 2015 | $1,680 | $0 | $0 | $0 |
Agents Affiliated with this Home
-
Jason Cadreau
J
Seller's Agent in 2025
Jason Cadreau
My Home Group Real Estate, LLC - TEMPE
(480) 685-2760
14 Total Sales
-
Brian Inman
B
Buyer's Agent in 2025
Brian Inman
West USA Realty
(480) 315-1240
125 Total Sales
-
Kathy Justesen

Seller's Agent in 2023
Kathy Justesen
West USA Realty
(928) 978-6461
44 Total Sales
-
Denise McGuire

Buyer's Agent in 2023
Denise McGuire
West USA Realty
(602) 309-7261
146 Total Sales
-
R
Seller's Agent in 2015
Robert Dinardi
PAYSON HOMES & LAND
-
Robert Pearson

Seller Co-Listing Agent in 2015
Robert Pearson
PAYSON HOMES & LAND
(928) 595-2218
70 Total Sales
Map
Source: Central Arizona Association of REALTORS®
MLS Number: 91425
APN: 304-36-042
- 160 N Deer Creek Dr
- 757 Deercreek Dr
- 757 N Deer Creek Dr
- 873 N Deer Creek Dr
- 835 Deercreek Dr
- 0000 S Forest Service 184 Rd
- 0000 S Forest Rd 184 --
- Parcel 4 Ros Map 5317 Fs Rd184
- Parcel 4 Ros Map 5317 Fs Rd184 -- Unit Parcel 4 ROS 5317
- 16424 Arizona 87
- 57560 N Az Highway 188
- 725 Gun Creek
- 331-334 Valley View Dr
- 0 Cottonwood Unit 459 6734248
- 0 Cottonwood Unit 458
- 155 E Windy Way
- 364 S Old Meadow Ln
- 190 Chuck Wagon Trail
- 46C Tatum Blvd
- 326 S River Rd
