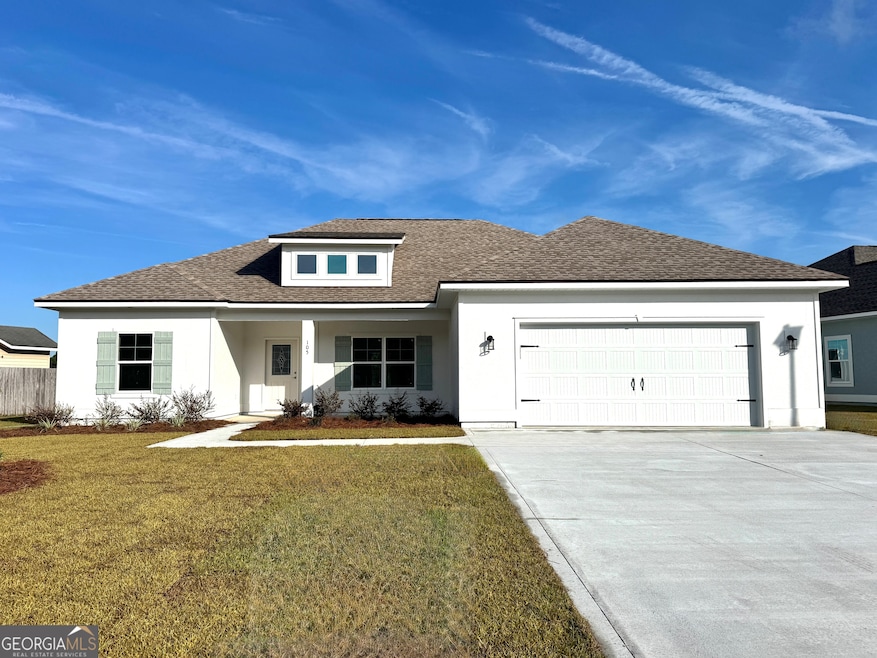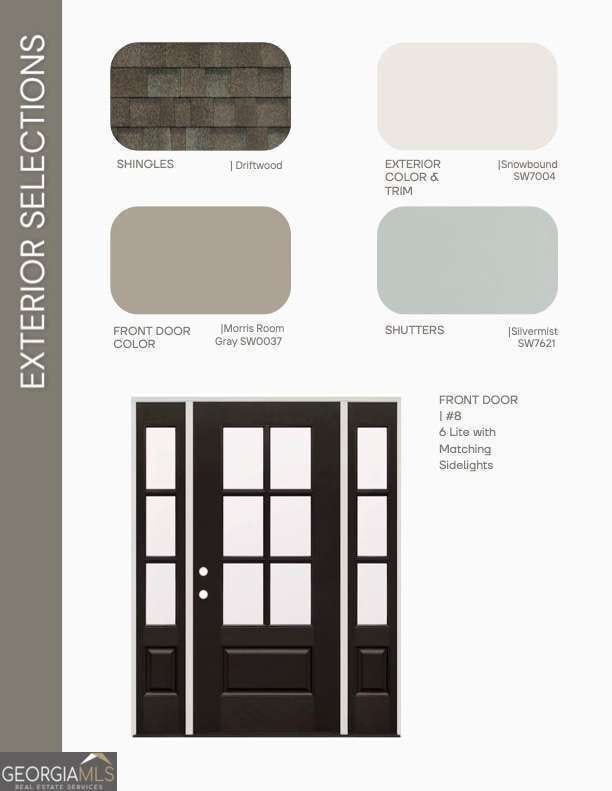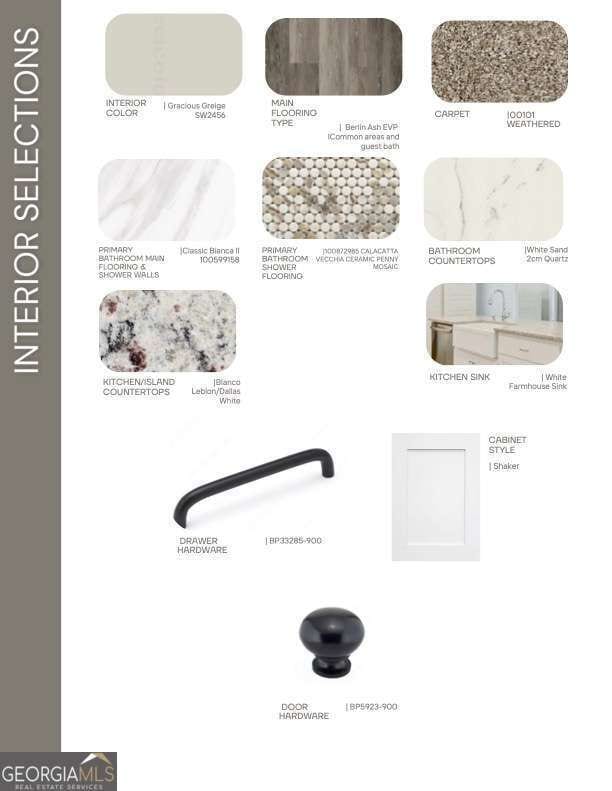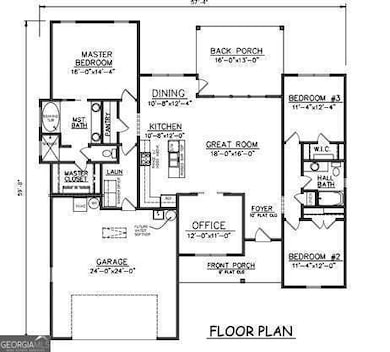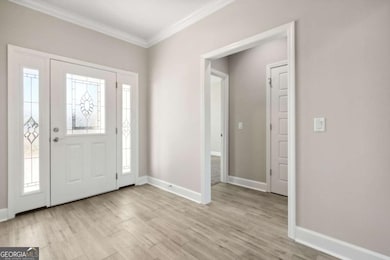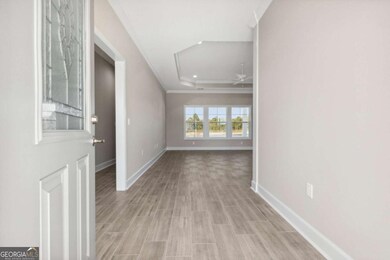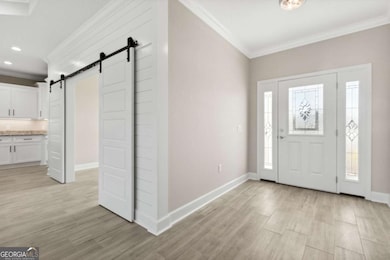105 Walnut Way Kingsland, GA 31548
Estimated payment $1,918/month
Highlights
- Home fronts a pond
- Traditional Architecture
- Solid Surface Countertops
- Matilda Harris Elementary School Rated A
- High Ceiling
- Home Office
About This Home
**Estimated completion scheduled for October 2025.** Welcome to your brand-new home by trusted local builder Josselyn Homes, nestled in the desirable Lake Victoria community! Ideally located just 3 miles from local schools, Laurel Island Links, and Chick-fil-A. With quick access to I-95, you'll enjoy an easy commute to Brunswick, Jacksonville, and Kings Bay. Step inside to find thoughtful upgrades throughout, including radiant barrier roof sheathing for extra efficiency, smooth walls with bullnose-corners, recessed lighting, and 9-foot ceilings. The kitchen is equipped with granite countertops, stainless steel appliances, and soft close cabinets. EVP flooring in the main living areas, with plush carpet in the bedrooms for added comfort. The spacious primary suite offers a true retreat with a double vanity, garden tub, separate tiled shower, and walk-in closet. Outside, take in peaceful pond views from your backyard, perfect for relaxing or entertaining. Don't miss your chance to own this thoughtfully designed, new construction home in one of Camden County's most convenient locations!** Builder holds a real estate license and related to listing agent/broker. **Interior Pictures from previously constructed property, finishes will vary!**
Home Details
Home Type
- Single Family
Est. Annual Taxes
- $483
Year Built
- Built in 2025 | Under Construction
Lot Details
- 8,276 Sq Ft Lot
- Home fronts a pond
- Level Lot
- Grass Covered Lot
HOA Fees
- $8 Monthly HOA Fees
Home Design
- Traditional Architecture
- Slab Foundation
- Composition Roof
- Stucco
Interior Spaces
- 1,835 Sq Ft Home
- 1-Story Property
- Tray Ceiling
- High Ceiling
- Ceiling Fan
- Recessed Lighting
- Combination Dining and Living Room
- Home Office
- Pull Down Stairs to Attic
- Fire and Smoke Detector
Kitchen
- Breakfast Area or Nook
- Oven or Range
- Microwave
- Dishwasher
- Stainless Steel Appliances
- Kitchen Island
- Solid Surface Countertops
- Disposal
Flooring
- Carpet
- Tile
- Vinyl
Bedrooms and Bathrooms
- 3 Main Level Bedrooms
- Split Bedroom Floorplan
- Walk-In Closet
- 2 Full Bathrooms
- Double Vanity
- Soaking Tub
- Separate Shower
Laundry
- Laundry in Mud Room
- Laundry Room
Parking
- 4 Car Garage
- Parking Accessed On Kitchen Level
- Garage Door Opener
- Off-Street Parking
Outdoor Features
- Patio
- Porch
Location
- Property is near schools
Schools
- Matilda Harris Elementary School
- Camden Middle School
- Camden County High School
Utilities
- Central Heating and Cooling System
- Electric Water Heater
- Phone Available
Community Details
- Association fees include management fee
- Lake Victoria Subdivision
Listing and Financial Details
- Tax Lot 37
Map
Home Values in the Area
Average Home Value in this Area
Tax History
| Year | Tax Paid | Tax Assessment Tax Assessment Total Assessment is a certain percentage of the fair market value that is determined by local assessors to be the total taxable value of land and additions on the property. | Land | Improvement |
|---|---|---|---|---|
| 2024 | $483 | $14,000 | $14,000 | $0 |
| 2023 | $345 | $10,000 | $10,000 | $0 |
| 2022 | $358 | $10,000 | $10,000 | $0 |
| 2021 | $383 | $10,000 | $10,000 | $0 |
| 2020 | $80 | $10,000 | $10,000 | $0 |
| 2019 | $398 | $10,000 | $10,000 | $0 |
| 2018 | $81 | $10,000 | $10,000 | $0 |
| 2017 | $154 | $4,000 | $4,000 | $0 |
| 2016 | $120 | $4,000 | $4,000 | $0 |
| 2015 | $89 | $2,400 | $2,400 | $0 |
| 2014 | $88 | $2,400 | $2,400 | $0 |
Property History
| Date | Event | Price | List to Sale | Price per Sq Ft |
|---|---|---|---|---|
| 10/08/2025 10/08/25 | Pending | -- | -- | -- |
| 07/28/2025 07/28/25 | For Sale | $354,900 | -- | $193 / Sq Ft |
Purchase History
| Date | Type | Sale Price | Title Company |
|---|---|---|---|
| Warranty Deed | $37,500 | -- | |
| Deed | -- | -- |
Source: Georgia MLS
MLS Number: 10573072
APN: 107H-02-037
- 108 Walnut Way
- 111 Walnut Way
- 126 Cedar Circle Dr
- 124 Cedar Circle Dr
- 126 Lake Wisteria Ct
- 326 Daniel Trent Way
- 102 Lake Wisteria Ct
- 200 Pistachio Ln
- 348 Daniel Trent Way
- 101 Zinnia Ct
- 518 Soncel Dr
- 107 Hydrangea Rd
- 119 Hydrangea Rd
- 102 Honeysuckle Rd
- 114 Hydrangea Rd
- 118 Larsen Ct
- 246 Daniel Trent Way
- 202 Daniel Trent Way
- 200 Daniel Trent Way
- 103 Olson Way
