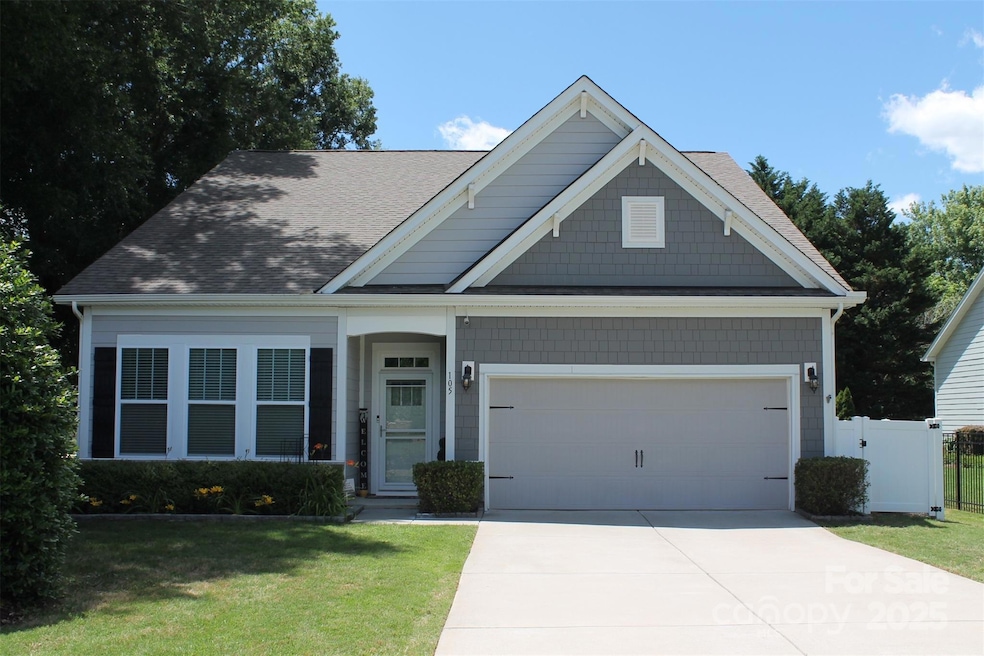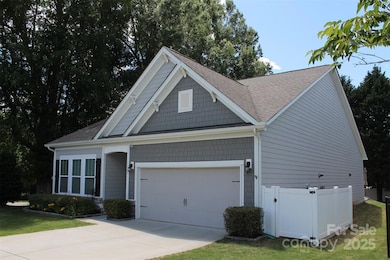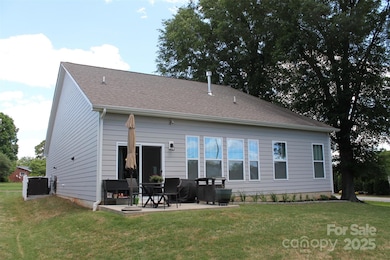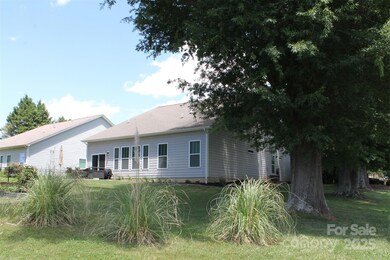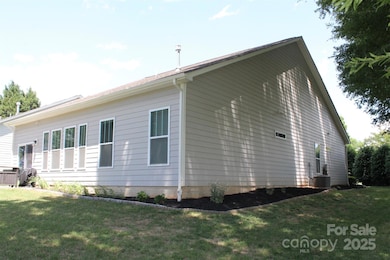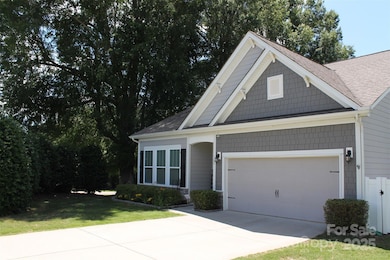
105 Wedge View Way Statesville, NC 28677
Estimated payment $2,735/month
Highlights
- Golf Course Community
- Clubhouse
- Ranch Style House
- Open Floorplan
- Pond
- Corner Lot
About This Home
COMING SOON! Discover this charming ranch-style home with Smart Home Technology, perfectly situated on a corner lot in a desirable golf course community. All three bedrooms and two full baths are conveniently located on the main floor. Tankless Water Heater! The inviting open floorplan showcases a beautifully appointed kitchen with granite countertops, an oversized island, stainless steel appliances, and abundant cabinetry. You'll love the gorgeous engineered hardwood floors throughout the main living areas including the closets and elegant tile and granite in the bathrooms. Enjoy sophisticated touches like picture frame crown molding, wainscoting and a convient drop zone. The primary bedroom features a trey ceiling, and the upgraded primary bathroom boasts dual vanities, an enormous tiled shower, and a spacious walk-in closet. Beyond your doorstep, enjoy community sidewalks, a clubhouse, pool, parks, and more. All this, just minutes from the interstate and shopping!
Listing Agent
Keller Williams Unified Brokerage Email: tmclendon@kw.com License #259967

Home Details
Home Type
- Single Family
Est. Annual Taxes
- $3,580
Year Built
- Built in 2019
Lot Details
- Lot Dimensions are 100x158x100x157
- Corner Lot
- Level Lot
- Property is zoned R8MF
HOA Fees
- $33 Monthly HOA Fees
Parking
- 2 Car Attached Garage
- Front Facing Garage
- Garage Door Opener
- Driveway
Home Design
- Ranch Style House
- Transitional Architecture
- Slab Foundation
- Composition Roof
- Stone Veneer
Interior Spaces
- Open Floorplan
- Wired For Data
- Ceiling Fan
- Window Treatments
- Mud Room
- Family Room with Fireplace
- Home Security System
Kitchen
- Gas Range
- Dishwasher
- Kitchen Island
- Disposal
Bedrooms and Bathrooms
- 3 Main Level Bedrooms
- Walk-In Closet
- 2 Full Bathrooms
Laundry
- Laundry Room
- Washer and Electric Dryer Hookup
Outdoor Features
- Pond
- Patio
Utilities
- Central Air
- Vented Exhaust Fan
- Heat Pump System
- Underground Utilities
- Cable TV Available
Listing and Financial Details
- Assessor Parcel Number 4742-69-3533.000
Community Details
Overview
- William Douglas Association
- Larkin Golf Club Subdivision
- Mandatory home owners association
Amenities
- Clubhouse
Recreation
- Golf Course Community
- Recreation Facilities
- Community Playground
- Community Pool
Map
Home Values in the Area
Average Home Value in this Area
Tax History
| Year | Tax Paid | Tax Assessment Tax Assessment Total Assessment is a certain percentage of the fair market value that is determined by local assessors to be the total taxable value of land and additions on the property. | Land | Improvement |
|---|---|---|---|---|
| 2024 | $3,580 | $345,900 | $39,000 | $306,900 |
| 2023 | $3,580 | $348,900 | $42,000 | $306,900 |
| 2022 | $2,875 | $253,890 | $44,000 | $209,890 |
| 2021 | $2,931 | $253,890 | $44,000 | $209,890 |
| 2020 | $2,931 | $253,890 | $44,000 | $209,890 |
| 2019 | $331 | $19,600 | $19,600 | $0 |
| 2018 | $198 | $19,600 | $19,600 | $0 |
| 2017 | $194 | $19,600 | $19,600 | $0 |
| 2016 | $194 | $19,600 | $19,600 | $0 |
Purchase History
| Date | Type | Sale Price | Title Company |
|---|---|---|---|
| Special Warranty Deed | $273,000 | Dhi Title | |
| Warranty Deed | $120,000 | Attorney |
Mortgage History
| Date | Status | Loan Amount | Loan Type |
|---|---|---|---|
| Open | $75,000 | New Conventional |
Similar Homes in Statesville, NC
Source: Canopy MLS (Canopy Realtor® Association)
MLS Number: 4263440
APN: 4742-69-3533.000
- 107 Megby Trail
- 111 Megby Trail
- 103 Bunker Hill Ln
- 201 Wedge View Way
- 105 Megby Trail
- 108 Planters Dr
- 163 W Heart Pine Ln
- 122 W Heart Pine Ln
- 111 Old Field Rd
- 126 Fleming Dr
- 137 10th Green Ct
- 139 Tenth Green Ct
- 108 Fleming Dr
- 154 Cotton Field Dr
- 108 Megby Trail
- 136 Margo Ln
- 218 Canada Dr
- 174 Wintergreen Cir
- 194 Canada Dr
- 124 Canada Dr Unit 45
