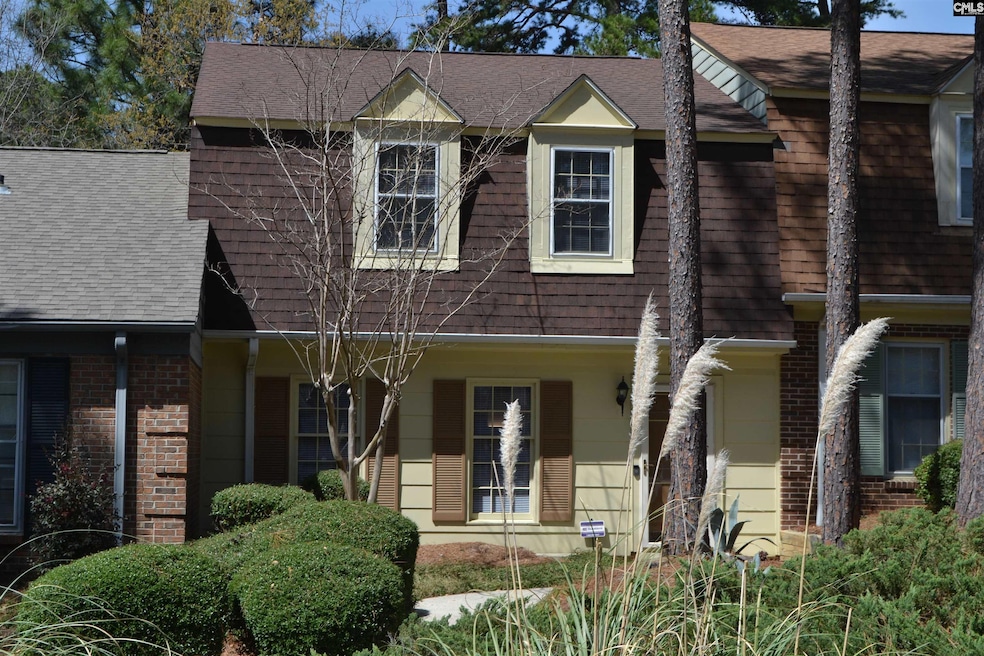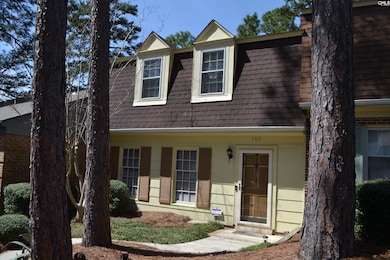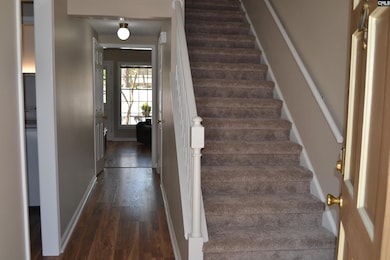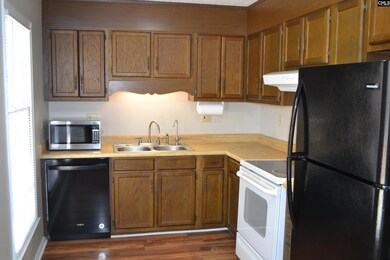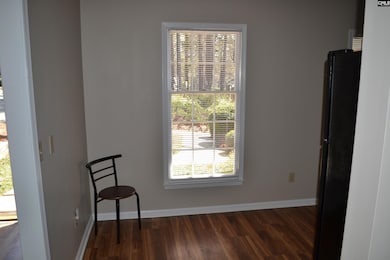
105 West Ct Columbia, SC 29212
Saint Andrews NeighborhoodEstimated payment $1,285/month
Highlights
- Traditional Architecture
- Solid Surface Countertops
- Recreation Facilities
- Secondary bathroom tub or shower combo
- Community Pool
- 5-minute walk to Harbison Community Center Playground
About This Home
Renovated townhome located in a quiet, small community of 17 homes with only one entrance, & minimal traffic other than residents or visitors. 2 parking places are reserved for each resident, & add'l visitor spaces. New HVAC & carpet. The home is close Harbison & Columbiana Mall areas w/ quick access to shopping, restaurants, gas stations, banks, & connections to I-26 and I-20. HOA fees include membership to the Harbison Recreation Center next door featuring a huge indoor pool, sauna, Jacuzzi, indoor basketball court, tennis, weight room, fitness center, & group activities. There are paved walking trails connected to this neighborhood. New paint t/out the interior. Sherwin Williams pro paint. Owners suite w/ new shower that was recently installed by Palmetto Bath ($10,000). The 2nd bed rm is an ideal location for an office with a desk and printer or additional sleeping area. All bedrooms include ample closet space. Both bathrooms upstairs have new lvp flooring. Great price & location! Also includes a Generac whole Home Generator! Disclaimer: CMLS has not reviewed and, therefore, does not endorse vendors who may appear in listings.
Townhouse Details
Home Type
- Townhome
Est. Annual Taxes
- $751
Year Built
- Built in 1983
Lot Details
- 4,356 Sq Ft Lot
- Privacy Fence
- Wood Fence
- Back Yard Fenced
HOA Fees
- $227 Monthly HOA Fees
Parking
- 2 Parking Spaces
Home Design
- Traditional Architecture
- Slab Foundation
- Brick Front
- Masonite
Interior Spaces
- 1,584 Sq Ft Home
- 2-Story Property
- Ceiling Fan
- Wood Burning Fireplace
- French Doors
- Living Room with Fireplace
- Dining Room with Fireplace
Kitchen
- Eat-In Galley Kitchen
- Self-Cleaning Oven
- Free-Standing Range
- Induction Cooktop
- Microwave
- Solid Surface Countertops
Flooring
- Carpet
- Laminate
- Luxury Vinyl Plank Tile
Bedrooms and Bathrooms
- 3 Bedrooms
- Dual Closets
- Secondary bathroom tub or shower combo
- Bathtub with Shower
- Separate Shower
Laundry
- Laundry on main level
- Electric Dryer Hookup
Home Security
Outdoor Features
- Patio
- Rain Gutters
Schools
- Irmo Elementary And Middle School
- Irmo High School
Utilities
- Central Air
- Heat Pump System
- Water Filtration System
- Water Heater
- Cable TV Available
Community Details
Overview
- Association fees include common area maintenance, front yard maintenance, pool
- Harbison Community Association
- Forest Hills Subdivision
Recreation
- Recreation Facilities
- Community Pool
- Tennis Courts
Security
- Storm Doors
Map
Home Values in the Area
Average Home Value in this Area
Tax History
| Year | Tax Paid | Tax Assessment Tax Assessment Total Assessment is a certain percentage of the fair market value that is determined by local assessors to be the total taxable value of land and additions on the property. | Land | Improvement |
|---|---|---|---|---|
| 2024 | $751 | $108,900 | $0 | $0 |
| 2023 | $751 | $3,788 | $0 | $0 |
| 2022 | $644 | $94,700 | $12,000 | $82,700 |
| 2021 | $0 | $3,790 | $0 | $0 |
| 2020 | $699 | $3,790 | $0 | $0 |
| 2019 | $708 | $3,790 | $0 | $0 |
| 2018 | $609 | $3,660 | $0 | $0 |
| 2017 | $207 | $3,280 | $0 | $0 |
| 2016 | $205 | $3,280 | $0 | $0 |
| 2015 | $207 | $3,280 | $0 | $0 |
| 2014 | -- | $81,900 | $0 | $0 |
| 2013 | -- | $3,280 | $0 | $0 |
Property History
| Date | Event | Price | Change | Sq Ft Price |
|---|---|---|---|---|
| 04/09/2025 04/09/25 | Pending | -- | -- | -- |
| 03/20/2025 03/20/25 | For Sale | $179,500 | -- | $113 / Sq Ft |
Deed History
| Date | Type | Sale Price | Title Company |
|---|---|---|---|
| Warranty Deed | $91,500 | None Available |
Mortgage History
| Date | Status | Loan Amount | Loan Type |
|---|---|---|---|
| Open | $60,000 | New Conventional | |
| Open | $99,500 | Commercial |
Similar Homes in Columbia, SC
Source: Consolidated MLS (Columbia MLS)
MLS Number: 604489
APN: 04981-01-02
- 167 West Ct
- 135 Windstone Dr
- 405 Harbison Blvd Unit 422
- 19 Woodpond Ct
- 0 Woodcross Dr
- 106 Prairie Grass Way
- 104 Prairie Grass Way
- 15 Woodpine Ct
- 100 Prairie Grass Way
- 102 Prairie Grass Way
- 17 Sweet Branch Ct
- 178 Forestview Cir
- 101 Tawny Branch Rd
- 13 Forestland Ct
- 21 Forestland Ct
- 106 Foxglove Ln
- 33 Colony House Ct
- 107 Prairie Grass Way
- 105 Prairie Grass Way
- 8 Heritage Village Ln
