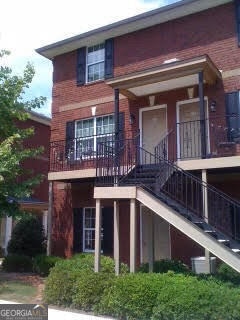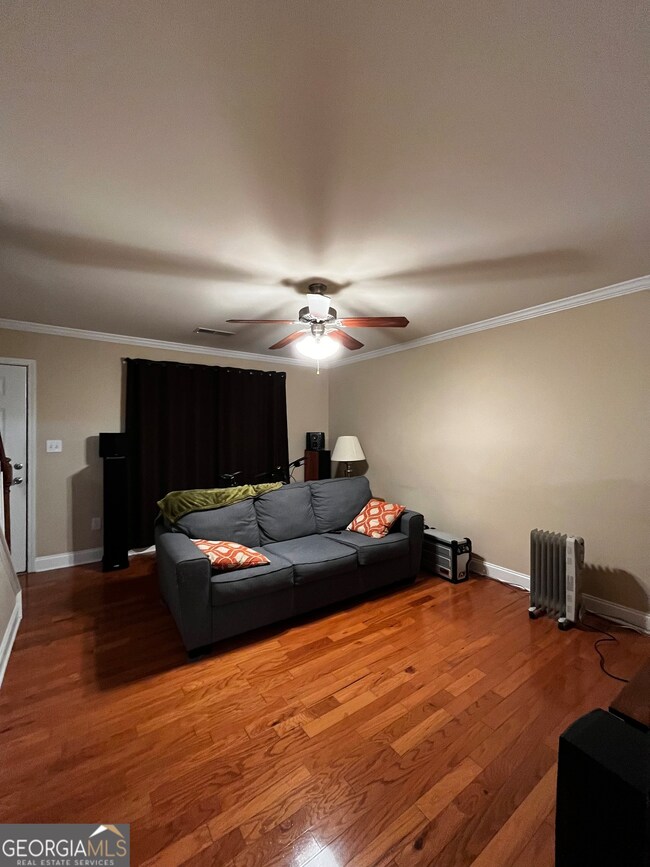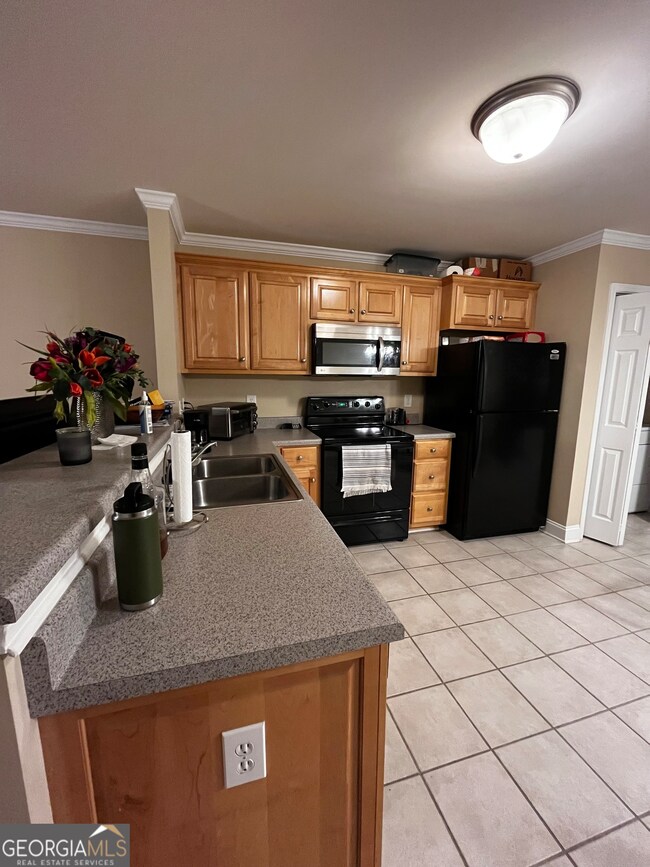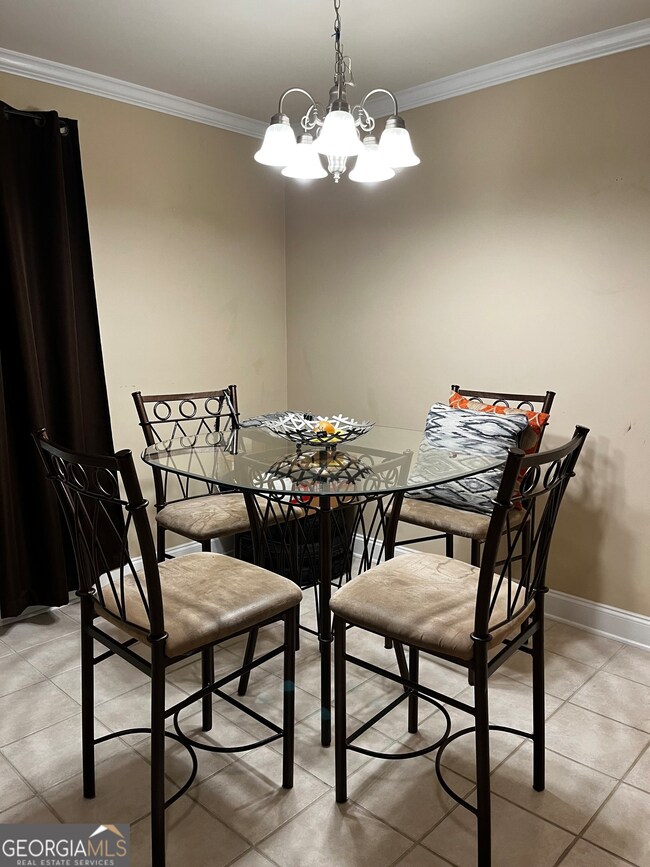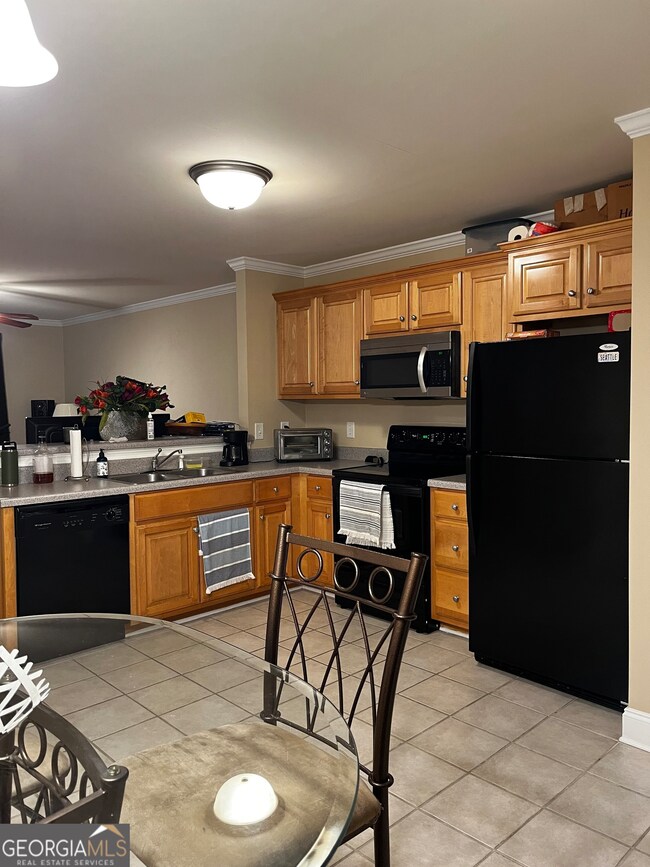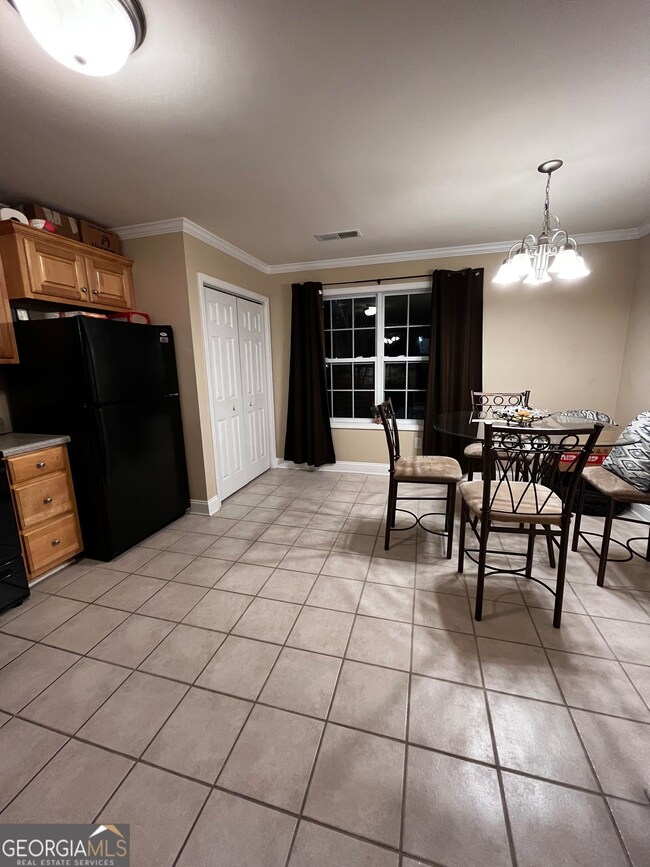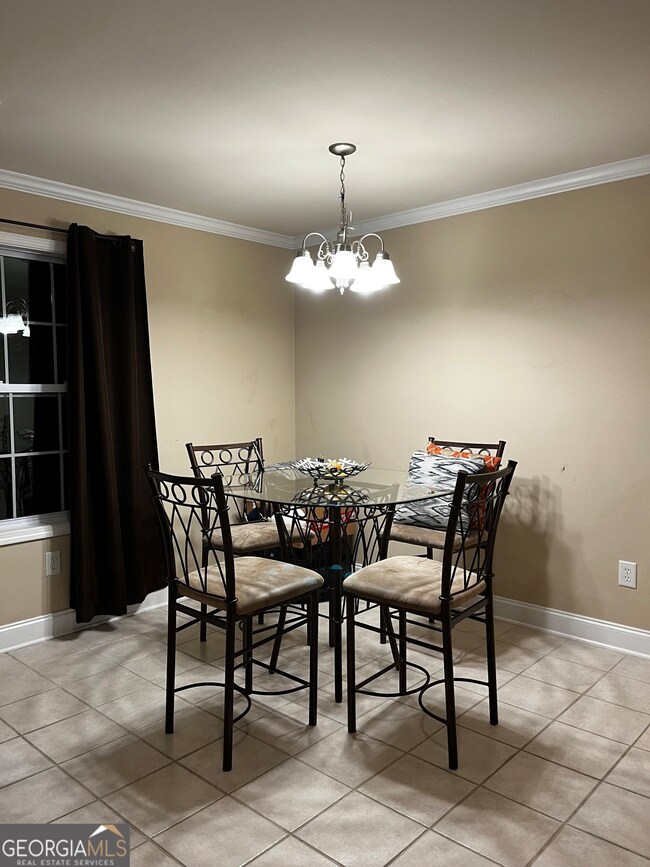105 Whitehead Rd Unit 18-B Athens, GA 30606
Highlights
- Wood Flooring
- Solid Surface Countertops
- Breakfast Area or Nook
- Clarke Central High School Rated A-
- No HOA
- Walk-In Closet
About This Home
Available July 1, 2025. This well-appointed 2-bedroom, 2.5-bath condo offers comfort, convenience, and style in a prime location near Normaltown, Loop 10, and the UGA campus. Each bedroom features its own private en-suite bath, while a convenient half-bath is located on the main level. The home boasts hardwood flooring in the living room, tile in the kitchen, and real wood cabinetry. The upscale appliance package includes a smooth-top stove, built-in microwave, refrigerator, dishwasher, washer, and dryer. Located on the bus line for easy commuting, this pet-friendly property (with approval and applicable pet fee) combines accessibility with modern amenities. Please note that all utilities are the responsibility of the tenant. A non-refundable application fee applies. Security deposit equal to one month's rent and the first month's rent are due upon lease signing. Showings are limited due to the current tenancy. Please be aware that listing photos reflect furnishings from a previous occupant and may not represent the current tenant's belongings
Last Listed By
Coldwell Banker Upchurch Realty Brokerage Phone: 706-255-5522 License #252021 Listed on: 05/15/2025

Condo Details
Home Type
- Condominium
Est. Annual Taxes
- $2,383
Year Built
- Built in 2008
Parking
- Assigned Parking
Home Design
- Brick Exterior Construction
- Composition Roof
Interior Spaces
- 1,088 Sq Ft Home
- 2-Story Property
- Entrance Foyer
- Combination Dining and Living Room
- Laundry Room
Kitchen
- Breakfast Area or Nook
- Breakfast Bar
- Oven or Range
- Dishwasher
- Solid Surface Countertops
Flooring
- Wood
- Carpet
- Tile
Bedrooms and Bathrooms
- 2 Bedrooms
- Walk-In Closet
- Bathtub Includes Tile Surround
Schools
- Whitehead Road Elementary School
- Burney Harris Lyons Middle School
- Clarke Central High School
Utilities
- Central Heating and Cooling System
- Electric Water Heater
- Cable TV Available
Listing and Financial Details
- Security Deposit $1,400
- 12-Month Min and 24-Month Max Lease Term
- $50 Application Fee
Community Details
Overview
- No Home Owners Association
- Association fees include trash
- Mid-Rise Condominium
- Jefferson Place Subdivision
Pet Policy
- Pets Allowed
- Pet Deposit $350
Map
Source: Georgia MLS
MLS Number: 10527189
APN: 111A3-018
