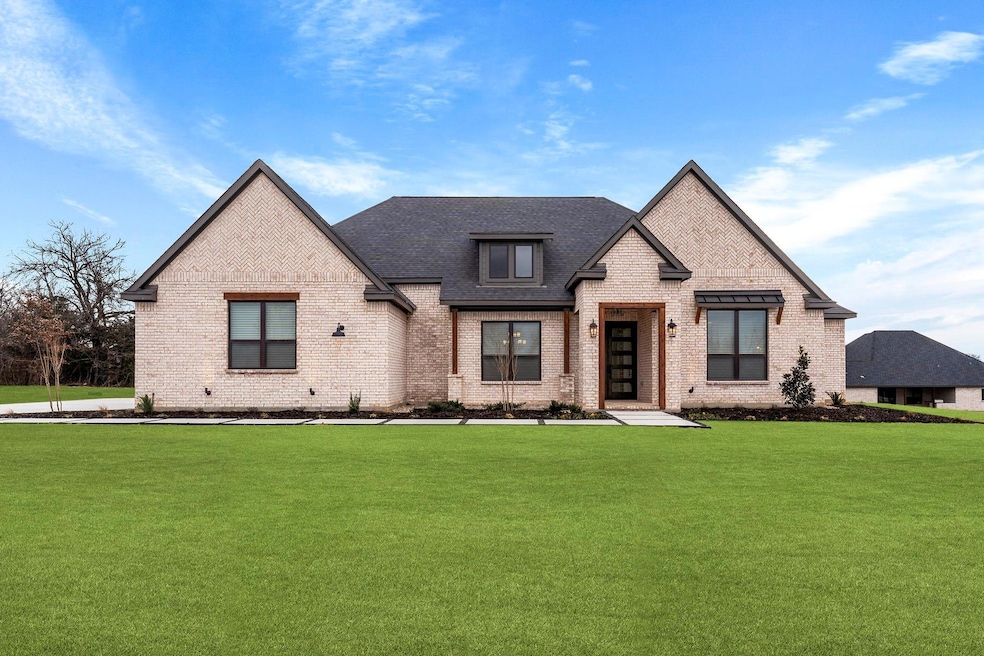
105 Wild Plum Dr Krugerville, TX 76227
Highlights
- New Construction
- Open Floorplan
- Outdoor Kitchen
- HL Brockett Elementary School Rated A-
- Wood Flooring
- Covered Patio or Porch
About This Home
As of April 2025The Woodlands provides homeowners with premium upgrades and finishes, included Kitchen-Aid kitchen appliances, and dining, shopping, and recreational activities all close by. With the top-rated Aubrey ISD schools, low taxes, and no HOA – The Woodlands offers the best value in Denton County. The beautiful Bradley floorplan features three-bedrooms, two-and-a-half-bathrooms, and well designed 3,042 SQFT of space. This floor plan unites the kitchen, breakfast area and family room. Inside the kitchen, homeowners will love the quartz countertops, designer cabinetry, and oversized pantry. The primary bedroom features an en-suite bathroom with expansive vanities, standalone tub, walk-in shower, linen closet and sizable walk-in closet with direct access to the laundry room. In the backyard, the covered patio features an outdoor kitchen with counterspace, a sink and a grill.
Last Agent to Sell the Property
LGI Homes Brokerage Phone: 281-362-8998 License #0226524 Listed on: 01/24/2025
Home Details
Home Type
- Single Family
Est. Annual Taxes
- $2,133
Year Built
- Built in 2025 | New Construction
Lot Details
- 0.99 Acre Lot
- Landscaped
- Sprinkler System
- Few Trees
Parking
- 3 Car Attached Garage
- Inside Entrance
- Side Facing Garage
- Garage Door Opener
Home Design
- Brick Exterior Construction
- Slab Foundation
- Shingle Roof
- Composition Roof
Interior Spaces
- 3,042 Sq Ft Home
- 1-Story Property
- Open Floorplan
- Built-In Features
- Woodwork
- Ceiling Fan
- Gas Fireplace
- Family Room with Fireplace
- Washer and Gas Dryer Hookup
Kitchen
- Double Oven
- Gas Cooktop
- Microwave
- Dishwasher
- Kitchen Island
- Disposal
Flooring
- Wood
- Carpet
- Tile
Bedrooms and Bathrooms
- 3 Bedrooms
- Walk-In Closet
- Double Vanity
Home Security
- Carbon Monoxide Detectors
- Fire and Smoke Detector
Outdoor Features
- Covered Patio or Porch
- Outdoor Kitchen
- Outdoor Grill
Schools
- Hl Brockett Elementary School
- Aubrey High School
Utilities
- Central Heating and Cooling System
- Propane
- Tankless Water Heater
Community Details
- The Woodlands Subdivision
Listing and Financial Details
- Legal Lot and Block 9 / F
- Assessor Parcel Number R1025551
Ownership History
Purchase Details
Home Financials for this Owner
Home Financials are based on the most recent Mortgage that was taken out on this home.Similar Homes in the area
Home Values in the Area
Average Home Value in this Area
Purchase History
| Date | Type | Sale Price | Title Company |
|---|---|---|---|
| Special Warranty Deed | -- | None Listed On Document |
Mortgage History
| Date | Status | Loan Amount | Loan Type |
|---|---|---|---|
| Open | $686,373 | VA |
Property History
| Date | Event | Price | Change | Sq Ft Price |
|---|---|---|---|---|
| 04/29/2025 04/29/25 | Sold | -- | -- | -- |
| 02/13/2025 02/13/25 | Pending | -- | -- | -- |
| 01/24/2025 01/24/25 | For Sale | $877,900 | -- | $289 / Sq Ft |
Tax History Compared to Growth
Tax History
| Year | Tax Paid | Tax Assessment Tax Assessment Total Assessment is a certain percentage of the fair market value that is determined by local assessors to be the total taxable value of land and additions on the property. | Land | Improvement |
|---|---|---|---|---|
| 2025 | $2,133 | $113,964 | $113,964 | -- |
| 2024 | $2,133 | $113,965 | $113,965 | -- |
Agents Affiliated with this Home
-
Dale Dale Hill

Seller's Agent in 2025
Dale Dale Hill
LGI Homes
(281) 362-8998
64 in this area
7,149 Total Sales
-
Robin Towery
R
Buyer's Agent in 2025
Robin Towery
TOWERY REALTY
(903) 815-8674
1 in this area
10 Total Sales
Map
Source: North Texas Real Estate Information Systems (NTREIS)
MLS Number: 20826179
APN: R1025551
- 686 Coleman St
- 660 Coleman St
- 677 Coleman St
- 143 Dogwood Dr
- 140 Dogwood Dr
- 122 Texas Ash Dr
- 134 Peachleaf Dr
- 131 Willow Oak Dr
- 100 White Oak Dr
- 1016 Eastland Ln
- 944 Crockett
- 560 Val Verde St
- 701 Presidio St
- 121 Willow Oak Dr
- 617 Presidio St
- 605 Presidio St
- 110 Post Oak Dr
- Bradley II Plan at The Woodlands
- Stratton II Plan at The Woodlands
- Garza Plan at The Woodlands






