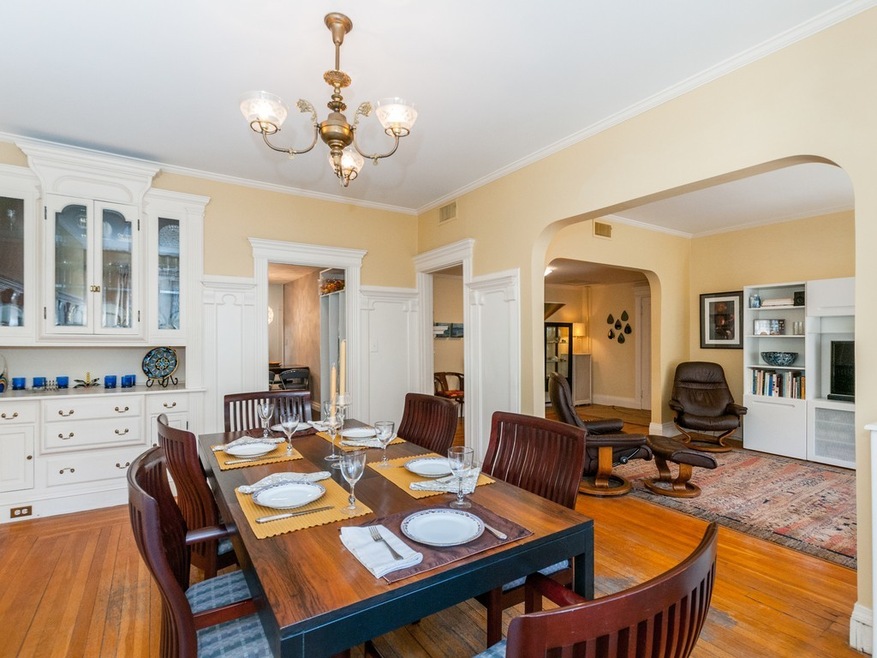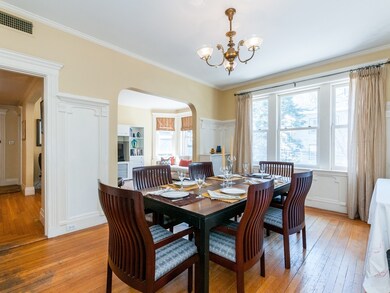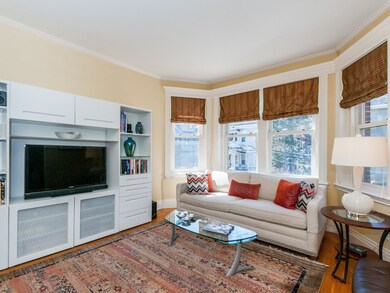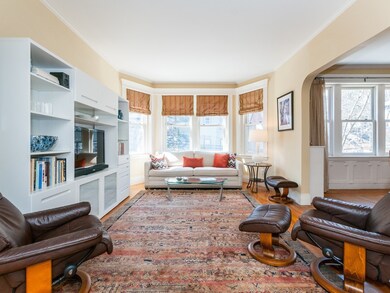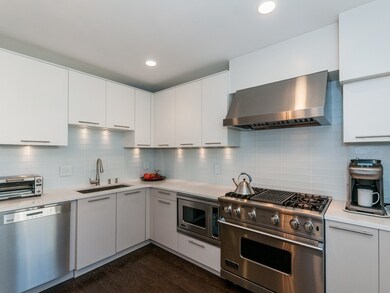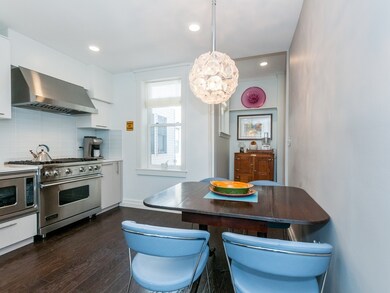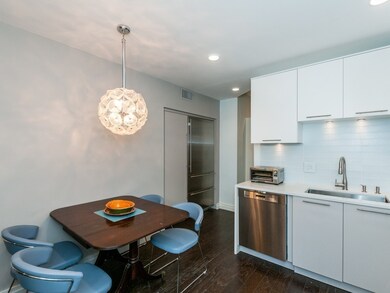
105 Winchester St Unit 2 Brookline, MA 02446
Coolidge Corner NeighborhoodHighlights
- Wood Flooring
- Florida Ruffin Ridley Rated A
- Central Air
About This Home
As of May 2021This immaculate, spacious condo invites comfort & exudes modern elegance. With generous living space & stylish finishes, you'll enjoy a perfect setting for relaxing and entertaining. Natural light flows through the bay windows in the generously-sized living/formal dining area. Other special highlights include a charming ornamental fireplace, beautiful wainscoting with plate rail & ornate china cabinet. The recently renovated gourmet eat-in kitchen will inspire your inner chef with its Viking Stove with professional grade hood, SubZero fridge & Miele dishwasher. Custom German cabinets from Bauformat, Caesarstone counters & glass tile backsplash. The master suite offers a cedar & large pass through closet leading to an updated bath with walk-in shower & double vanity. Two more bedrooms & another updated full bath with a midcentury modern feel. Central AC, wood replacement windows, in-unit washer/dryer & tons of storage. Off-street parking, with the T, shops & restaurants minutes away.
Property Details
Home Type
- Condominium
Est. Annual Taxes
- $11,136
Year Built
- Built in 1920
Lot Details
- Year Round Access
HOA Fees
- $546 per month
Kitchen
- Range with Range Hood
- Microwave
- Dishwasher
- Disposal
Flooring
- Wood
- Tile
Utilities
- Central Air
- Radiator
- Natural Gas Water Heater
Additional Features
- Basement
Community Details
- Pets Allowed
Listing and Financial Details
- Assessor Parcel Number B:079 L:0012 S:0001
Ownership History
Purchase Details
Home Financials for this Owner
Home Financials are based on the most recent Mortgage that was taken out on this home.Purchase Details
Home Financials for this Owner
Home Financials are based on the most recent Mortgage that was taken out on this home.Purchase Details
Home Financials for this Owner
Home Financials are based on the most recent Mortgage that was taken out on this home.Similar Homes in the area
Home Values in the Area
Average Home Value in this Area
Purchase History
| Date | Type | Sale Price | Title Company |
|---|---|---|---|
| Not Resolvable | $1,412,000 | None Available | |
| Not Resolvable | $1,170,000 | -- | |
| Deed | $193,000 | -- |
Mortgage History
| Date | Status | Loan Amount | Loan Type |
|---|---|---|---|
| Open | $910,800 | Purchase Money Mortgage | |
| Previous Owner | $904,200 | Adjustable Rate Mortgage/ARM | |
| Previous Owner | $920,000 | Adjustable Rate Mortgage/ARM | |
| Previous Owner | $936,000 | Unknown | |
| Previous Owner | $160,000 | Unknown | |
| Previous Owner | $117,000 | No Value Available | |
| Previous Owner | $186,000 | No Value Available | |
| Previous Owner | $187,800 | No Value Available | |
| Previous Owner | $115,000 | Purchase Money Mortgage |
Property History
| Date | Event | Price | Change | Sq Ft Price |
|---|---|---|---|---|
| 05/19/2021 05/19/21 | Sold | $1,412,000 | +4.6% | $807 / Sq Ft |
| 04/14/2021 04/14/21 | Pending | -- | -- | -- |
| 04/06/2021 04/06/21 | For Sale | $1,350,000 | +15.4% | $771 / Sq Ft |
| 06/28/2018 06/28/18 | Sold | $1,170,000 | -1.7% | $669 / Sq Ft |
| 05/02/2018 05/02/18 | Pending | -- | -- | -- |
| 04/26/2018 04/26/18 | For Sale | $1,190,000 | 0.0% | $680 / Sq Ft |
| 04/22/2018 04/22/18 | Pending | -- | -- | -- |
| 04/10/2018 04/10/18 | For Sale | $1,190,000 | -- | $680 / Sq Ft |
Tax History Compared to Growth
Tax History
| Year | Tax Paid | Tax Assessment Tax Assessment Total Assessment is a certain percentage of the fair market value that is determined by local assessors to be the total taxable value of land and additions on the property. | Land | Improvement |
|---|---|---|---|---|
| 2025 | $11,136 | $1,128,300 | $0 | $1,128,300 |
| 2024 | $10,808 | $1,106,200 | $0 | $1,106,200 |
| 2023 | $10,647 | $1,067,900 | $0 | $1,067,900 |
| 2022 | $10,669 | $1,047,000 | $0 | $1,047,000 |
| 2021 | $9,685 | $988,300 | $0 | $988,300 |
| 2020 | $9,247 | $978,500 | $0 | $978,500 |
| 2019 | $8,230 | $878,300 | $0 | $878,300 |
| 2018 | $7,300 | $771,700 | $0 | $771,700 |
| 2017 | $7,059 | $714,500 | $0 | $714,500 |
| 2016 | $6,768 | $649,500 | $0 | $649,500 |
| 2015 | $6,307 | $590,500 | $0 | $590,500 |
| 2014 | $6,077 | $533,500 | $0 | $533,500 |
Agents Affiliated with this Home
-
The Gillach Group
T
Seller's Agent in 2021
The Gillach Group
William Raveis R. E. & Home Services
(914) 260-0980
25 in this area
228 Total Sales
-
The Shulkin Wilk Group

Buyer's Agent in 2021
The Shulkin Wilk Group
Compass
(781) 365-9954
4 in this area
294 Total Sales
-
Paula Narenkivicius

Seller's Agent in 2018
Paula Narenkivicius
Compass
(617) 407-2694
52 Total Sales
-
Wendy Pannebaker Matthews
W
Buyer's Agent in 2018
Wendy Pannebaker Matthews
Hammond Residential Real Estate
(617) 275-3233
12 Total Sales
Map
Source: MLS Property Information Network (MLS PIN)
MLS Number: 72306503
APN: BROO-000079-000012-000001
- 107 Centre St Unit A
- 151 Mason Terrace Unit 2
- 66 Winchester St Unit PHB
- 66 Winchester St Unit 203
- 186 Mason Terrace Unit 186
- 42 Coolidge St Unit 42
- 36 Winchester St Unit 6
- 61 Centre St
- 32 Winchester St Unit 4
- 100 Summit Ave
- 6 Shailer St Unit 3
- 19 Winchester St Unit 102
- 20 Winchester St Unit 3
- 1454 Beacon St Unit 843
- 41 Centre St Unit 208
- 97 Mason Terrace Unit 3
- 77 Thorndike St Unit 1
- 77 Thorndike St Unit 2
- 197 Winchester St Unit 199
- 35 Russell St Unit 1
