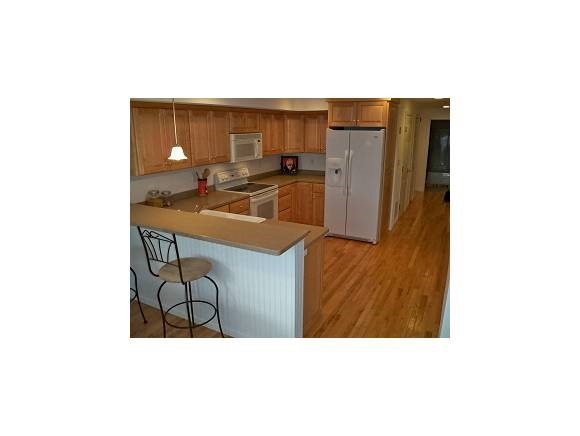
105 Winnacunnet Rd Unit 4 Hampton, NH 03842
Highlights
- Central Air
- Dining Room
- 1 Car Garage
- Adeline C. Marston Elementary School Rated A-
- Ceiling Fan
- Multiple Phone Lines
About This Home
As of April 2015Spectacular garden -style complex offering luxury throughout, from the farmers style porch to the underground parking : all elevator accessible. Quality construction abounds. Units are energy efficient. This pristine condo has had 1 owner, spacious, sunny, and loaded with decorative appointments. This unit has 2 year old hardwood floors!. Beautiful NH beaches are 2 miles away. Great location.Underground garage space included plus a deed parking place in outside lot. A pleasure to show !Immediate occupancy.
Last Buyer's Agent
Carolyn Congdon
Bentley By the Sea License #039248
Property Details
Home Type
- Condominium
Est. Annual Taxes
- $3,658
Year Built
- Built in 2003
Lot Details
- Sprinkler System
Parking
- 1 Car Garage
- Tuck Under Parking
Home Design
- Garden Home
- Concrete Foundation
- Steel Frame
- Shingle Roof
- Shingle Siding
Interior Spaces
- 1,200 Sq Ft Home
- Property has 4 Levels
- Ceiling Fan
- Window Treatments
- Dining Room
- Walk-Out Basement
Kitchen
- Microwave
- Dishwasher
- Disposal
Bedrooms and Bathrooms
- 2 Bedrooms
- En-Suite Bathroom
Laundry
- Laundry on main level
- Dryer
- Washer
Home Security
Schools
- Hampton Centre Elementary School
- Hampton Academy Junior High School
- Winnacunnet High School
Utilities
- Central Air
- Multiple Phone Lines
- Cable TV Available
Listing and Financial Details
- Tax Lot 19
- Assessor Parcel Number 176
Community Details
Overview
- High-Rise Condominium
- The Elms @ Ross Colony Condos
- The Elms @ Ross Colony Subdivision
Security
- Fire and Smoke Detector
Ownership History
Purchase Details
Similar Homes in Hampton, NH
Home Values in the Area
Average Home Value in this Area
Purchase History
| Date | Type | Sale Price | Title Company |
|---|---|---|---|
| Quit Claim Deed | -- | None Available | |
| Quit Claim Deed | -- | None Available |
Mortgage History
| Date | Status | Loan Amount | Loan Type |
|---|---|---|---|
| Previous Owner | $295,000 | Unknown | |
| Previous Owner | $750,000 | Unknown |
Property History
| Date | Event | Price | Change | Sq Ft Price |
|---|---|---|---|---|
| 04/30/2015 04/30/15 | Sold | $193,000 | -40.6% | $161 / Sq Ft |
| 03/06/2015 03/06/15 | Pending | -- | -- | -- |
| 07/15/2014 07/15/14 | For Sale | $324,900 | +58.5% | $271 / Sq Ft |
| 11/09/2012 11/09/12 | Sold | $205,000 | +2.6% | $171 / Sq Ft |
| 10/15/2012 10/15/12 | Pending | -- | -- | -- |
| 09/15/2012 09/15/12 | For Sale | $199,900 | -- | $167 / Sq Ft |
Tax History Compared to Growth
Tax History
| Year | Tax Paid | Tax Assessment Tax Assessment Total Assessment is a certain percentage of the fair market value that is determined by local assessors to be the total taxable value of land and additions on the property. | Land | Improvement |
|---|---|---|---|---|
| 2024 | $4,314 | $350,200 | $0 | $350,200 |
| 2023 | $3,722 | $222,200 | $0 | $222,200 |
| 2022 | $3,520 | $222,200 | $0 | $222,200 |
| 2021 | $3,520 | $222,200 | $0 | $222,200 |
| 2020 | $3,540 | $222,200 | $0 | $222,200 |
| 2019 | $3,557 | $222,200 | $0 | $222,200 |
| 2018 | $3,399 | $199,700 | $0 | $199,700 |
| 2017 | $3,269 | $199,700 | $0 | $199,700 |
| 2016 | $3,211 | $199,700 | $0 | $199,700 |
| 2015 | $3,828 | $199,800 | $0 | $199,800 |
| 2014 | $3,658 | $199,800 | $0 | $199,800 |
Agents Affiliated with this Home
-
Peggy Bean

Seller's Agent in 2015
Peggy Bean
EXP Realty
(603) 396-5534
17 in this area
50 Total Sales
-
C
Buyer's Agent in 2015
Carolyn Congdon
Bentley By the Sea
-
B
Seller's Agent in 2012
Becky Lufkin
Atrio Properties
Map
Source: PrimeMLS
MLS Number: 4371399
APN: HMPT-000176-000000-000019-000004
- 105 High St
- 4 Mcdermott Rd
- Lot 5-2 Hobbs Landing
- 66 Mill Rd
- Map 192, Lot 50 Loy Dr
- 58 Edgewood Dr
- 283 High St
- 2B Novas Crossing
- 92 Mace Rd
- 4 Seabury Unit Garden
- 8 Riverwalk
- 125 Little River Rd
- 66 Schooner Landing
- 317 High St
- 3 Playhouse Cir
- 130 Exeter Rd
- 330 High St
- 39 Hampton Meadows
- 338 High St
- 13 Hampton Towne Estates
