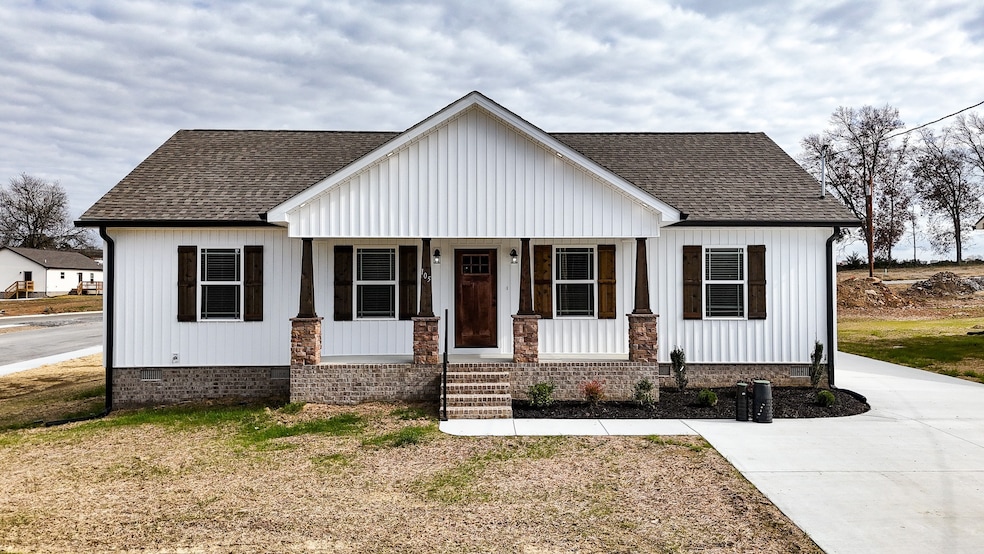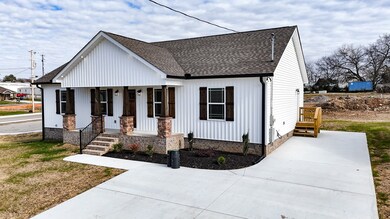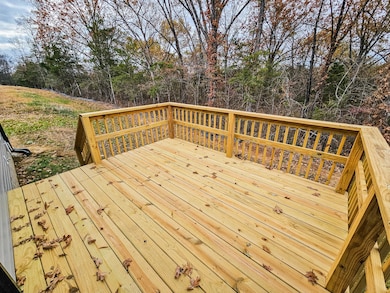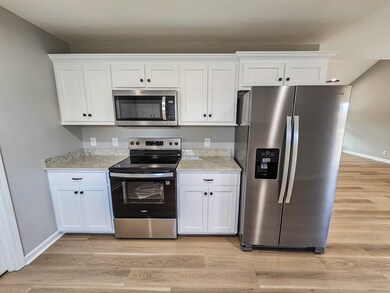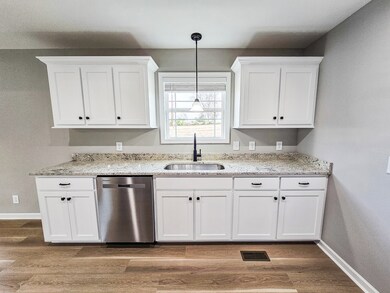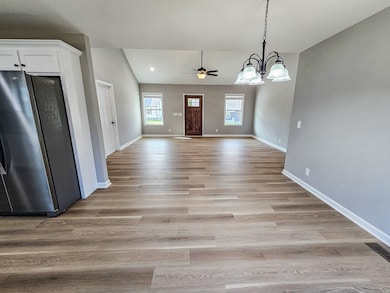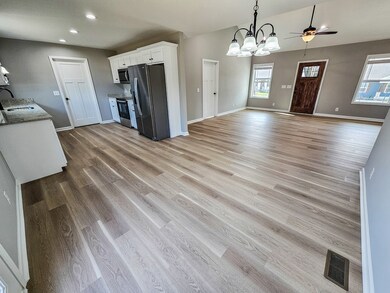105 Winners Cir Shelbyville, TN 37160
Estimated payment $1,733/month
Highlights
- Open Floorplan
- Great Room
- Eat-In Kitchen
- Deck
- Covered Patio or Porch
- Walk-In Closet
About This Home
Seller is offering $10,000 to be used towards closing cost, prepaids, buy downs etc. Welcome to this beautifully crafted new home in one of the city's newest subdivisions. Thoughtfully designed and built with quality in mind, this residence features granite counter tops, custom built cabinets, and a bright, open floor plan for both every day living and entertaining. Enjoy the outdoors on the covered front porch or the spacious back deck. Situated just minutes from all amenities the city has to offer. This home blends comfort, convenience, and modern style in one exceptional package.
Listing Agent
Better Homes & Gardens Real Estate Heritage Group Brokerage Phone: 9312241071 License #369276 Listed on: 11/20/2025

Home Details
Home Type
- Single Family
Year Built
- Built in 2025
Lot Details
- Cleared Lot
HOA Fees
- $8 Monthly HOA Fees
Home Design
- Shingle Roof
- Vinyl Siding
Interior Spaces
- 1,427 Sq Ft Home
- Property has 1 Level
- Open Floorplan
- Ceiling Fan
- Great Room
- Vinyl Flooring
- Fire and Smoke Detector
- Washer and Electric Dryer Hookup
Kitchen
- Eat-In Kitchen
- Microwave
- Dishwasher
Bedrooms and Bathrooms
- 3 Main Level Bedrooms
- Walk-In Closet
- 2 Full Bathrooms
Outdoor Features
- Deck
- Covered Patio or Porch
Schools
- East Side Elementary School
- Harris Middle School
- Shelbyville Central High School
Utilities
- Central Heating and Cooling System
- High Speed Internet
- Cable TV Available
Community Details
- Association fees include ground maintenance
- The Willows Subdivision
Listing and Financial Details
- Property Available on 11/14/25
- Tax Lot Lot 40
Map
Home Values in the Area
Average Home Value in this Area
Tax History
| Year | Tax Paid | Tax Assessment Tax Assessment Total Assessment is a certain percentage of the fair market value that is determined by local assessors to be the total taxable value of land and additions on the property. | Land | Improvement |
|---|---|---|---|---|
| 2025 | -- | $45,275 | $0 | $0 |
| 2024 | -- | $45,275 | $10,750 | $34,525 |
| 2023 | $1,723 | $45,275 | $10,750 | $34,525 |
| 2022 | $1,773 | $45,275 | $10,750 | $34,525 |
| 2021 | $1,610 | $45,275 | $10,750 | $34,525 |
| 2020 | $1,406 | $45,275 | $10,750 | $34,525 |
| 2019 | $1,406 | $31,725 | $6,250 | $25,475 |
| 2018 | $1,374 | $31,725 | $6,250 | $25,475 |
| 2017 | $1,374 | $31,725 | $6,250 | $25,475 |
| 2016 | $1,361 | $31,725 | $6,250 | $25,475 |
| 2015 | $1,361 | $27,700 | $6,250 | $21,450 |
| 2014 | $176 | $4,500 | $0 | $0 |
Property History
| Date | Event | Price | List to Sale | Price per Sq Ft | Prior Sale |
|---|---|---|---|---|---|
| 11/20/2025 11/20/25 | For Sale | $299,900 | +46.3% | $210 / Sq Ft | |
| 11/13/2020 11/13/20 | Sold | $205,000 | -2.3% | $155 / Sq Ft | View Prior Sale |
| 09/29/2020 09/29/20 | Pending | -- | -- | -- | |
| 09/25/2020 09/25/20 | For Sale | $209,900 | +16.2% | $159 / Sq Ft | |
| 08/19/2019 08/19/19 | Sold | $180,600 | +0.4% | $137 / Sq Ft | View Prior Sale |
| 06/17/2019 06/17/19 | Pending | -- | -- | -- | |
| 06/03/2019 06/03/19 | For Sale | $179,900 | -35.7% | $136 / Sq Ft | |
| 07/05/2018 07/05/18 | Pending | -- | -- | -- | |
| 06/15/2018 06/15/18 | For Sale | $279,900 | +129.6% | $218 / Sq Ft | |
| 02/19/2016 02/19/16 | Sold | $121,900 | -- | $95 / Sq Ft | View Prior Sale |
Purchase History
| Date | Type | Sale Price | Title Company |
|---|---|---|---|
| Warranty Deed | $209,900 | Lawyers Land & Ttl Svcs Llc | |
| Warranty Deed | $180,600 | None Available | |
| Warranty Deed | $121,900 | -- | |
| Warranty Deed | $526,400 | -- |
Mortgage History
| Date | Status | Loan Amount | Loan Type |
|---|---|---|---|
| Open | $203,757 | New Conventional | |
| Previous Owner | $182,424 | New Conventional | |
| Previous Owner | $109,710 | New Conventional |
Source: Realtracs
MLS Number: 3049200
APN: 069L-A-039.00
- 409 Winners Cir
- 294 McDale Rd
- 104 Hillview Ave
- 201 Hillview Ave
- 222 Hillview Ave
- 321 Winners Cir
- 103 Meadowbrook
- 117 Raven Ct
- 102 Hidden
- 112 Hidden
- 114 Hidden
- 116 Hidden
- 118 Hidden
- 0 Richdale Ln
- 104 Indy Ct
- 149 Brown Ln
- Prelude Plan at Idle Reserve
- Wayfare Plan at Idle Reserve
- Venture Plan at Idle Reserve
- 307 Ledgeview Dr
- 1601 Green Ln
- 119 Boardwalk Way
- 1404 N Main St
- 105 Kingwood Ave
- 632 Calhoun St
- 101 Bluegrass Dr
- 238 Anthony Ln
- 807 Belmont Ave Unit E
- 301 Ligon Dr
- 609 Landers St
- 507 S Cannon Blvd Unit G1
- 1500 Wilson St
- 102 Vine St S
- 405 Webb Rd W
- 1600 Rock Springs Midland Rd
- 92 Ghea Rd
- 4140 Riley Creek Rd
- 5447 Elkanah Ct
- 5337 Compass Way
- 1206 Aretha Dr
