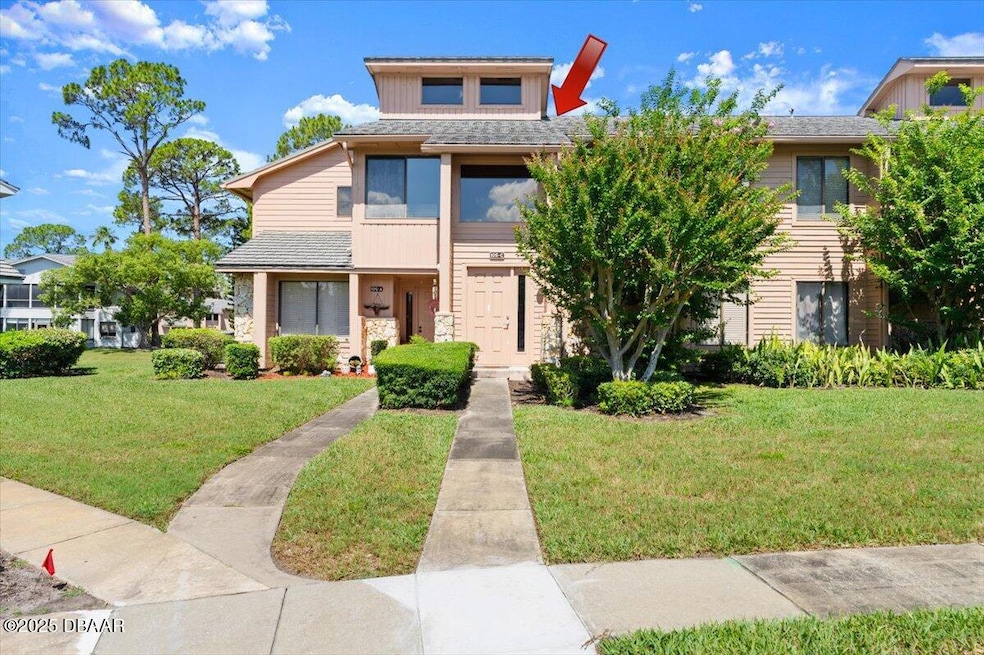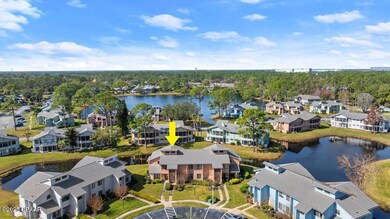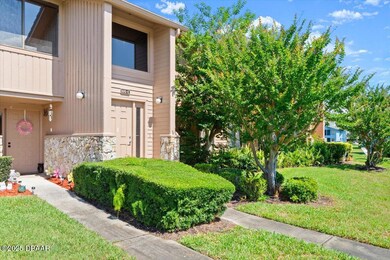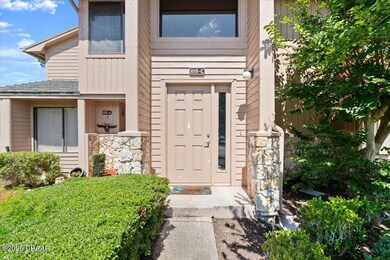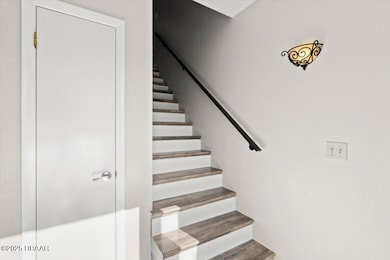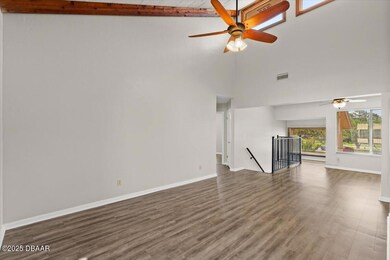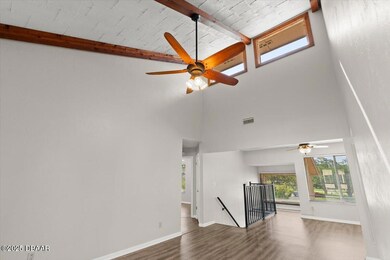105 Wood Duck Cir Unit C Daytona Beach, FL 32119
Pelican Bay NeighborhoodEstimated payment $1,660/month
Highlights
- Golf Course Community
- 21.45 Acre Lot
- Clubhouse
- Gated with Attendant
- Home fronts a canal
- Tennis Courts
About This Home
This second floor, 2 bed, 2 bath condo, located in the desirable Pelican Bay community, is Freshly Painted and Professionally Cleaned, offering a Turnkey, Move in Ready home. This presents an outstanding opportunity for both investors and future homeowners. It is now vacant and available to show at any time. With the potential to provide immediate rental income, as well as the option for a homesteaded buyer to move in. The condo features a spacious open floor plan with abundant natural light and modern finishes throughout. The kitchen is equipped with sleek appliances and plantation shutters, enhancing both functionality and style. The living and dining areas provide an ideal space for relaxation and entertaining. The primary suite includes an en suite bathroom and a private covered patio overlooking the reflective canal, perfect for enjoying your morning coffee. As part of the gated Pelican Bay community, residents enjoy access to exceptional amenities including a golf course, tennis and pickleball courts, and beautifully maintained grounds. With a 410 monthly HOA fee and a 900 annual fee, the HOA covers a wide range of services, such as a 24-hour guarded gate, insurance, pest control, security, trash, cable, and water, providing a low-maintenance lifestyle. Pelican Bay's prime location offers quick access to Daytona International Speedway, stunning beaches, shopping, dining, and an abundance of entertainment options. This canal front condo is an excellent choice, whether you're seeking an investment property or your future home.
Property Details
Home Type
- Condominium
Est. Annual Taxes
- $3,014
Year Built
- Built in 1982
HOA Fees
Home Design
- Slab Foundation
- Shingle Roof
Interior Spaces
- 1,242 Sq Ft Home
- 2-Story Property
- Tile Flooring
- Canal Views
- Attic Fan
- Security Gate
Kitchen
- Electric Range
- Dishwasher
Bedrooms and Bathrooms
- 2 Bedrooms
- 2 Full Bathrooms
Laundry
- Laundry in unit
- Dryer
- Washer
Parking
- Additional Parking
- Assigned Parking
Utilities
- Central Heating and Cooling System
- Community Sewer or Septic
- Internet Available
- Cable TV Available
Additional Features
- Non-Toxic Pest Control
- Covered Patio or Porch
- Home fronts a canal
Listing and Financial Details
- Assessor Parcel Number 5236-08-05-1053
Community Details
Overview
- Association fees include cable TV, insurance, internet, ground maintenance, pest control, security, sewer, trash, water
- Sandpiper Lake At Pelican Bay Condo Subdivision
- On-Site Maintenance
Recreation
- Golf Course Community
- Tennis Courts
- Pickleball Courts
Pet Policy
- Dogs and Cats Allowed
- Breed Restrictions
Security
- Gated with Attendant
- 24 Hour Access
Additional Features
- Clubhouse
- Security
Map
Home Values in the Area
Average Home Value in this Area
Property History
| Date | Event | Price | List to Sale | Price per Sq Ft |
|---|---|---|---|---|
| 11/18/2025 11/18/25 | Pending | -- | -- | -- |
| 11/10/2025 11/10/25 | Price Changed | $175,000 | 0.0% | $141 / Sq Ft |
| 11/10/2025 11/10/25 | For Sale | $175,000 | -2.7% | $141 / Sq Ft |
| 10/07/2025 10/07/25 | Price Changed | $179,900 | -2.7% | $145 / Sq Ft |
| 09/06/2025 09/06/25 | Price Changed | $184,900 | -2.6% | $149 / Sq Ft |
| 08/04/2025 08/04/25 | Price Changed | $189,900 | -2.1% | $153 / Sq Ft |
| 07/17/2025 07/17/25 | Price Changed | $194,000 | -0.5% | $156 / Sq Ft |
| 06/22/2025 06/22/25 | Price Changed | $195,000 | -0.8% | $157 / Sq Ft |
| 06/12/2025 06/12/25 | Price Changed | $196,500 | -0.3% | $158 / Sq Ft |
| 05/15/2025 05/15/25 | Price Changed | $197,000 | -6.2% | $159 / Sq Ft |
| 03/03/2025 03/03/25 | Price Changed | $210,000 | -4.5% | $169 / Sq Ft |
| 02/18/2025 02/18/25 | Price Changed | $220,000 | -2.2% | $177 / Sq Ft |
| 02/03/2025 02/03/25 | For Sale | $225,000 | -- | $181 / Sq Ft |
Source: Daytona Beach Area Association of REALTORS®
MLS Number: 1208908
- 133 Blue Heron Dr Unit D
- 150 Blue Heron Dr Unit B
- 149 Blue Heron Dr Unit C
- 102 Blue Heron Dr Unit A
- 133 Blue Heron Dr Unit C
- 128 Golden Eye Dr Unit B
- 114 Blue Heron Dr Unit D
- 132 Golden Eye Dr Unit C
- 129 Blue Heron Dr Unit A
- 149 Black Duck Cir
- 141 Gull Cir N
- 175 Yorktowne Dr Unit 11
- 175 Yorktowne Dr Unit 23
- 175 Yorktowne Dr Unit UT26
- 104 Nathan Hale Ct
- 108 Marsh Wren Ct
- 212 Wellington Dr
- 140 Surf Scooter Dr
- 221 Surf Scooter Dr
- 220 Surf Scooter Dr
- 130 Blue Heron Dr Unit First Floor
- 129 Blue Heron Dr Unit A
- 138 Blue Heron Dr Unit A
- 145 Grey Widgeon Ct
- 101 Porpoise Bay Rd
- 175 Yorktowne Dr Unit 3
- 175 Yorktowne Dr
- 168 W Sandalwood Ct
- 108 Gray Dove Ct
- 408 Brown Pelican Dr
- 192 Bermuda Petrel Ct
- 289 Gull Dr S
- 115 Westwood Dr
- 1600 Big Tree Rd Unit K4
- 1600 Big Tree Rd Unit I3
- 1600 Big Tree Rd Unit S5
- 1600 Big Tree Rd Unit S8
- 1600 Big Tree Rd Unit C2
- 1601 Big Tree Rd Unit 901
- 1601 Big Tree Rd Unit 1206
