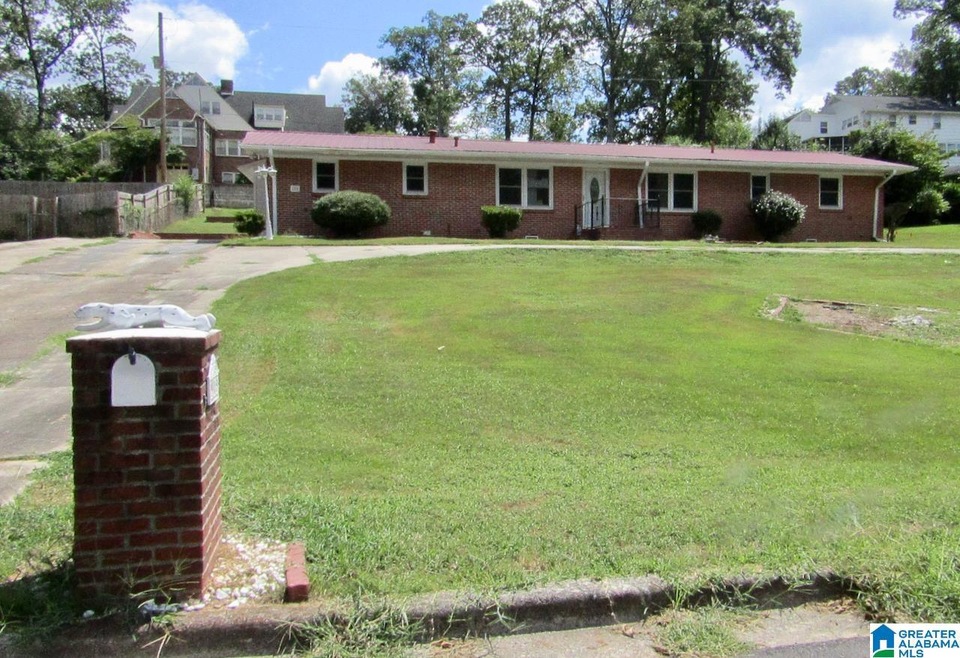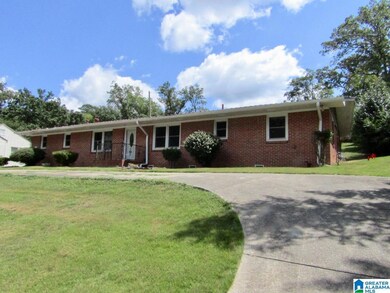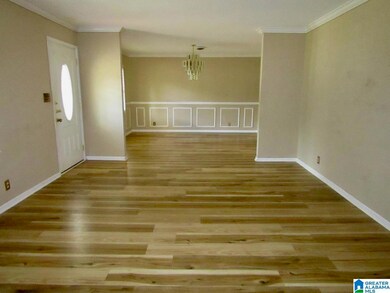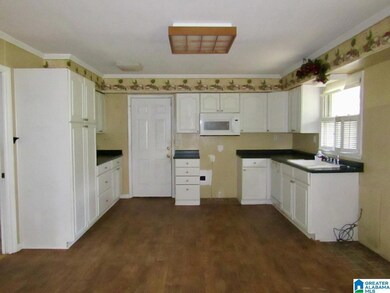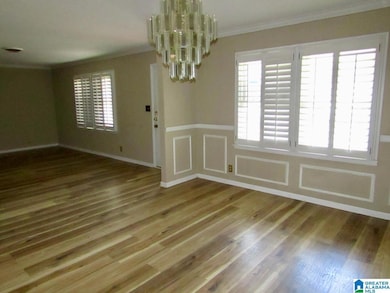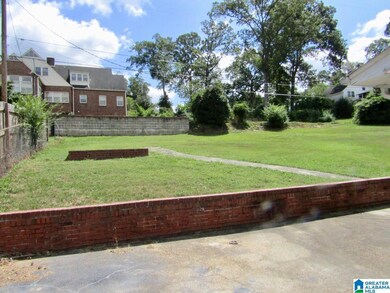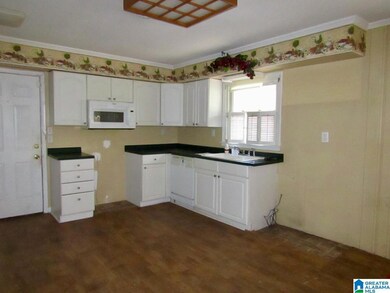
105 Woodland Rd Bessemer, AL 35020
Highlights
- Wood Flooring
- Circular Driveway
- Patio
- Attic
- Fenced Yard
- Laundry Room
About This Home
As of December 2024This 3-bedroom, 2.5-bathroom home in sought-after Lakewood Estates offers main level living, a circular driveway, and a low-maintenance yard, brick siding, and metal roof. The home has had some updating including a newer HVAC, flooring, paint, and more. The large kitchen has lots of cabinets and counter space. Contact your agent today to schedule a showing. Right of redemption may apply. Case 011-989212. Property is Owned by the US Dept. of HUD. Insurability is “IN”, Subject to Appraisal. The seller makes no representations or warranties as to the property condition. HUD Homes are sold “As-Is”. Equal Housing Opportunity. The seller may contribute up to 3% for buyer’s closing costs, upon buyer request. Lead-based paint notices to be included in the contract.
Home Details
Home Type
- Single Family
Est. Annual Taxes
- $1,050
Year Built
- Built in 1960
Lot Details
- 0.34 Acre Lot
- Fenced Yard
Parking
- Circular Driveway
Home Design
- Slab Foundation
- Four Sided Brick Exterior Elevation
Interior Spaces
- 2,181 Sq Ft Home
- 1-Story Property
- Smooth Ceilings
- Dining Room
- Pull Down Stairs to Attic
Kitchen
- <<builtInMicrowave>>
- Laminate Countertops
Flooring
- Wood
- Tile
- Vinyl
Bedrooms and Bathrooms
- 2 Bedrooms
- Bathtub and Shower Combination in Primary Bathroom
- Linen Closet In Bathroom
Laundry
- Laundry Room
- Laundry on main level
- Washer and Electric Dryer Hookup
Outdoor Features
- Patio
Schools
- Westhills Elementary School
- Bessemer City Middle School
- Bessemer City High School
Utilities
- Central Heating and Cooling System
- Electric Water Heater
Listing and Financial Details
- Visit Down Payment Resource Website
- Assessor Parcel Number 38-00-17-4-004-003.000
Ownership History
Purchase Details
Home Financials for this Owner
Home Financials are based on the most recent Mortgage that was taken out on this home.Purchase Details
Home Financials for this Owner
Home Financials are based on the most recent Mortgage that was taken out on this home.Purchase Details
Purchase Details
Purchase Details
Home Financials for this Owner
Home Financials are based on the most recent Mortgage that was taken out on this home.Purchase Details
Home Financials for this Owner
Home Financials are based on the most recent Mortgage that was taken out on this home.Similar Homes in Bessemer, AL
Home Values in the Area
Average Home Value in this Area
Purchase History
| Date | Type | Sale Price | Title Company |
|---|---|---|---|
| Warranty Deed | $137,618 | -- | |
| Special Warranty Deed | $137,618 | Access Title | |
| Special Warranty Deed | -- | Service Link | |
| Trustee Deed | $141,513 | None Listed On Document | |
| Warranty Deed | $136,000 | -- | |
| Warranty Deed | $89,500 | -- |
Mortgage History
| Date | Status | Loan Amount | Loan Type |
|---|---|---|---|
| Closed | $177,800 | Construction | |
| Previous Owner | $133,536 | FHA | |
| Previous Owner | $96,450 | VA | |
| Previous Owner | $106,901 | VA | |
| Previous Owner | $96,645 | VA | |
| Previous Owner | $91,290 | VA | |
| Previous Owner | $46,000 | Credit Line Revolving |
Property History
| Date | Event | Price | Change | Sq Ft Price |
|---|---|---|---|---|
| 07/10/2025 07/10/25 | Price Changed | $231,500 | 0.0% | $106 / Sq Ft |
| 07/03/2025 07/03/25 | Price Changed | $1,900 | 0.0% | $1 / Sq Ft |
| 06/25/2025 06/25/25 | For Sale | $233,500 | 0.0% | $107 / Sq Ft |
| 05/30/2025 05/30/25 | Price Changed | $1,950 | -15.2% | $1 / Sq Ft |
| 05/28/2025 05/28/25 | For Rent | $2,300 | 0.0% | -- |
| 12/11/2024 12/11/24 | Sold | $137,618 | -6.4% | $63 / Sq Ft |
| 10/16/2024 10/16/24 | Pending | -- | -- | -- |
| 08/29/2024 08/29/24 | For Sale | $147,000 | +8.1% | $67 / Sq Ft |
| 12/13/2021 12/13/21 | Sold | $136,000 | -2.9% | $63 / Sq Ft |
| 10/29/2021 10/29/21 | For Sale | $140,000 | 0.0% | $65 / Sq Ft |
| 10/25/2021 10/25/21 | Pending | -- | -- | -- |
| 10/21/2021 10/21/21 | For Sale | $140,000 | 0.0% | $65 / Sq Ft |
| 10/06/2021 10/06/21 | Pending | -- | -- | -- |
| 09/28/2021 09/28/21 | For Sale | $140,000 | 0.0% | $65 / Sq Ft |
| 09/20/2021 09/20/21 | Pending | -- | -- | -- |
| 09/16/2021 09/16/21 | For Sale | $140,000 | 0.0% | $65 / Sq Ft |
| 09/09/2021 09/09/21 | Pending | -- | -- | -- |
| 09/03/2021 09/03/21 | For Sale | $140,000 | -- | $65 / Sq Ft |
Tax History Compared to Growth
Tax History
| Year | Tax Paid | Tax Assessment Tax Assessment Total Assessment is a certain percentage of the fair market value that is determined by local assessors to be the total taxable value of land and additions on the property. | Land | Improvement |
|---|---|---|---|---|
| 2024 | $1,050 | $16,060 | -- | -- |
| 2022 | $1,070 | $16,330 | $2,700 | $13,630 |
| 2021 | $907 | $13,980 | $2,700 | $11,280 |
| 2020 | $912 | $13,980 | $2,700 | $11,280 |
| 2019 | $907 | $13,980 | $0 | $0 |
| 2018 | $895 | $13,800 | $0 | $0 |
| 2017 | $895 | $13,800 | $0 | $0 |
| 2016 | $895 | $13,800 | $0 | $0 |
| 2015 | $858 | $13,260 | $0 | $0 |
| 2014 | $763 | $13,080 | $0 | $0 |
| 2013 | $763 | $13,080 | $0 | $0 |
Agents Affiliated with this Home
-
Tangela Devaughn

Seller's Agent in 2025
Tangela Devaughn
Dalton Wade Real Estate Group
(205) 612-5146
2 in this area
20 Total Sales
-
Derion Schofield

Seller Co-Listing Agent in 2025
Derion Schofield
Keller Williams Realty Hoover
(205) 678-1418
1 in this area
11 Total Sales
-
Bart Stanley

Seller's Agent in 2024
Bart Stanley
Home Team Realty
(205) 434-1233
7 in this area
163 Total Sales
-
Porsha Hatcher

Seller's Agent in 2021
Porsha Hatcher
eXp Realty, LLC Central
(205) 222-6409
1 in this area
7 Total Sales
-
Curtin Realty

Buyer's Agent in 2021
Curtin Realty
Keller Williams Pell City
(205) 965-1434
9 in this area
128 Total Sales
Map
Source: Greater Alabama MLS
MLS Number: 21396059
APN: 38-00-17-4-004-003.000
- 101 Woodland Rd
- 107 Hillside Rd
- 4056 Lakewood Dr
- 109 Hillside Rd
- 708 Castlewood Dr
- 113 Hillside Rd
- 115 Hillside Rd
- 300 Ridge Ave Unit 15+16
- 201 W Lake Dr
- 1025 Gloria Dr
- 410 W Lake Dr
- 515 Ridge Ave
- 513 W Lake Dr
- 445 Oak St
- 126 Willowbrook Dr
- 817 Milgray Ln
- 120 Willowbrook Dr
- 2 Main St
- 210 Chestnut Ave
- 17 Center St
