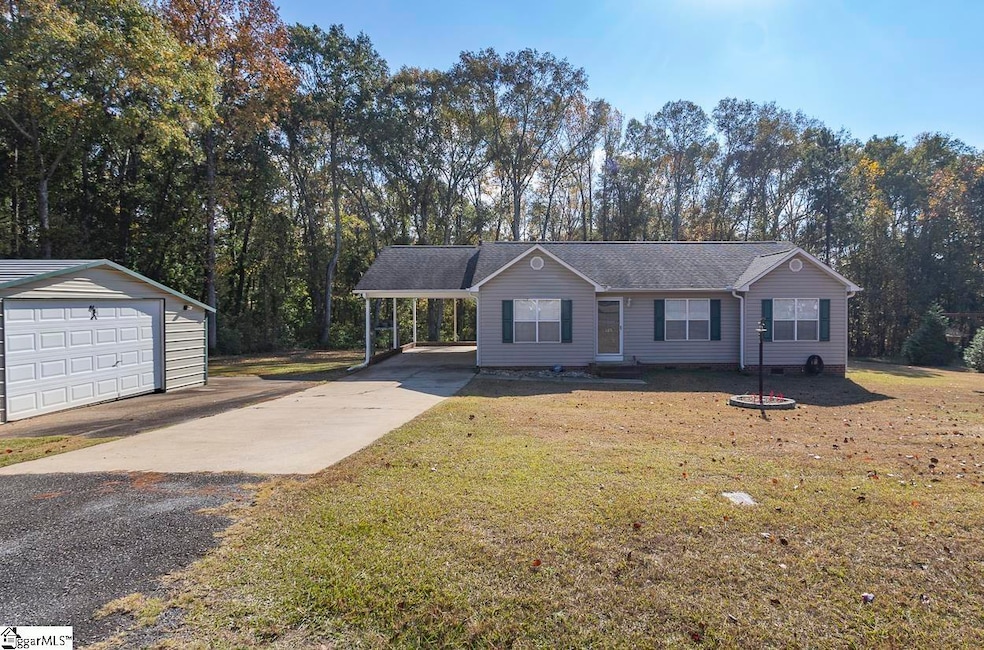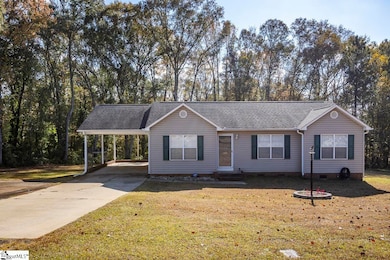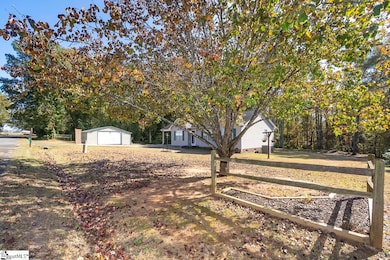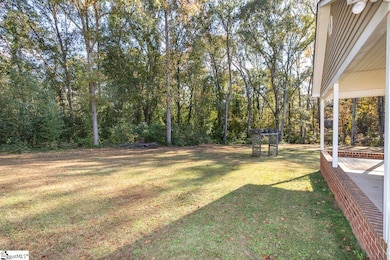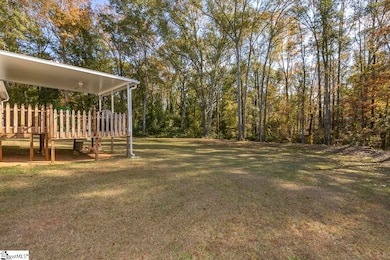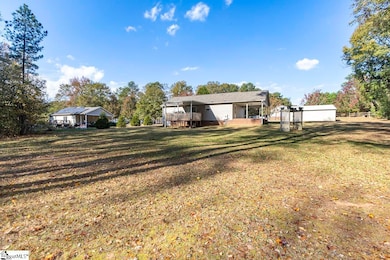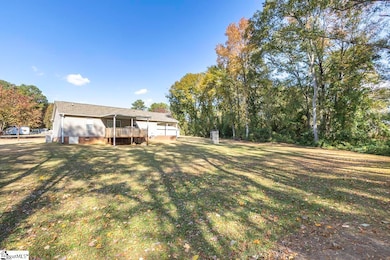Estimated payment $1,315/month
Highlights
- Deck
- Creek On Lot
- Ranch Style House
- Crescent High School Rated A-
- Wooded Lot
- Covered Patio or Porch
About This Home
Property location qualifies for 100% USDA Rural Housing Loan financing. Single level home with no HOA nor fees and situated within a wooded and established neighborhood. Easy to maintain exerior finishes of vinyl and brick with mature landscaping. Covered parking is a combination of attached carport and detached garage. Detached building at ~600' and is finished with concrete flooring and electricity; perfect for a workshop or storage. At almost 1 acre lot the WOW is when you walk to backyard. Serene is the word with the expanse of the open grassed area, grand trees, a natural area down to the creek. Entry to the home brings you to the living room and is open to the eat in / dining area. Galley style kitchen where all appliances remain and extra storage shelved pantry. Laundry closet and side entry access door to carport complete this area. Ever popular split bedroom floorplan; with Primary featuring a walk in closet and private bathroom with newer walk in shower. Two secondary bedrooms share a hallway located full bathroom. From dining area one will access the rear covered porch; perfect for grilling and dining. Country setting property is close to south side Anderson shopping, District 3 schools and vast number of employers.
Home Details
Home Type
- Single Family
Est. Annual Taxes
- $782
Year Built
- Built in 2000
Lot Details
- 0.89 Acre Lot
- Lot Dimensions are 150x227x159x264
- Level Lot
- Wooded Lot
- Few Trees
Home Design
- Ranch Style House
- Brick Exterior Construction
- Architectural Shingle Roof
- Vinyl Siding
- Aluminum Trim
Interior Spaces
- 1,000-1,199 Sq Ft Home
- Popcorn or blown ceiling
- Ceiling Fan
- Insulated Windows
- Tilt-In Windows
- Window Treatments
- Combination Dining and Living Room
- Crawl Space
Kitchen
- Electric Oven
- Free-Standing Electric Range
- Built-In Microwave
- Dishwasher
- Laminate Countertops
Flooring
- Carpet
- Vinyl
Bedrooms and Bathrooms
- 3 Main Level Bedrooms
- Split Bedroom Floorplan
- Walk-In Closet
- 2 Full Bathrooms
Laundry
- Laundry Room
- Laundry on main level
- Dryer
- Washer
Home Security
- Storm Doors
- Fire and Smoke Detector
Parking
- 2 Car Detached Garage
- Workshop in Garage
- Driveway
Outdoor Features
- Creek On Lot
- Deck
- Covered Patio or Porch
- Outbuilding
Schools
- Starr Elementary School
- Starr-Iva Middle School
- Crescent High School
Utilities
- Cooling Available
- Heat Pump System
- Electric Water Heater
- Septic Tank
- Cable TV Available
Listing and Financial Details
- Tax Lot 18
- Assessor Parcel Number 127-11-01-018-000
Map
Home Values in the Area
Average Home Value in this Area
Tax History
| Year | Tax Paid | Tax Assessment Tax Assessment Total Assessment is a certain percentage of the fair market value that is determined by local assessors to be the total taxable value of land and additions on the property. | Land | Improvement |
|---|---|---|---|---|
| 2024 | $782 | $7,440 | $360 | $7,080 |
| 2023 | $778 | $11,170 | $540 | $10,630 |
| 2022 | $651 | $4,270 | $360 | $3,910 |
| 2021 | $587 | $3,670 | $300 | $3,370 |
| 2020 | $581 | $3,670 | $300 | $3,370 |
| 2019 | $581 | $3,670 | $300 | $3,370 |
| 2018 | $581 | $3,670 | $300 | $3,370 |
| 2017 | -- | $3,670 | $300 | $3,370 |
| 2016 | $525 | $3,670 | $300 | $3,370 |
| 2015 | $536 | $3,670 | $300 | $3,370 |
| 2014 | $541 | $3,670 | $300 | $3,370 |
Property History
| Date | Event | Price | List to Sale | Price per Sq Ft | Prior Sale |
|---|---|---|---|---|---|
| 11/10/2025 11/10/25 | For Sale | $239,000 | +27.8% | $239 / Sq Ft | |
| 06/17/2022 06/17/22 | Sold | $187,000 | +6.9% | $162 / Sq Ft | View Prior Sale |
| 05/18/2022 05/18/22 | Pending | -- | -- | -- | |
| 05/13/2022 05/13/22 | For Sale | $175,000 | -- | $152 / Sq Ft |
Purchase History
| Date | Type | Sale Price | Title Company |
|---|---|---|---|
| Deed | $187,000 | Bradley K Richardson Pc | |
| Deed | $11,000 | -- |
Mortgage History
| Date | Status | Loan Amount | Loan Type |
|---|---|---|---|
| Previous Owner | $8,800 | New Conventional | |
| Closed | $0 | Purchase Money Mortgage |
Source: Greater Greenville Association of REALTORS®
MLS Number: 1574438
APN: 127-11-01-018
- 109 Carson Dr
- 4900 S Carolina 81
- 4902 S Carolina 81
- 884 Martin Rd
- 113 Sunrise Dr Unit SUN0007
- 109 Sunrise Dr Unit SUN0005
- 301 True Temper Rd Unit 30
- 406 Center Ave
- 293 Harry Dr
- 116 Gleneddie Rd
- 117 Gleneddie Rd
- 307 Clinkscales Rd
- 656 Masters Blvd
- 300 Clinkscales Rd
- Jodeco FP Plan at Gleneddie Acres
- 304 Clinkscales Rd
- 105 Combine Ln
- 2920 Chambers Rd
- 3517 Shawnee Ave
- 623 Clinkscales Rd
- 20 Wren St
- 406 Sedona Dr
- 213 Range View Rd
- 170 River Oak Dr
- 120 Brookmeade Dr Unit 120A
- 120 Brookmeade Dr Unit 120B
- 121 Brookmeade Dr Unit 121 F
- 121 Brookmeade Dr Unit 121A
- 121 Brookmeade Dr Unit 121 E
- 121 Brookmeade Dr Unit 121B
- 126A Brookmeade Dr Unit 126 A
- 126A Brookmeade Dr Unit 126 B
- 609 Salem St Unit A
- 309 H St
- 101-163 Reaves Place
- 440 Palmetto Ln
- 1405 Benjamin St
- 1603 N Main St Unit C
- 1603 N Main St
- 1603 N Main St Unit B
