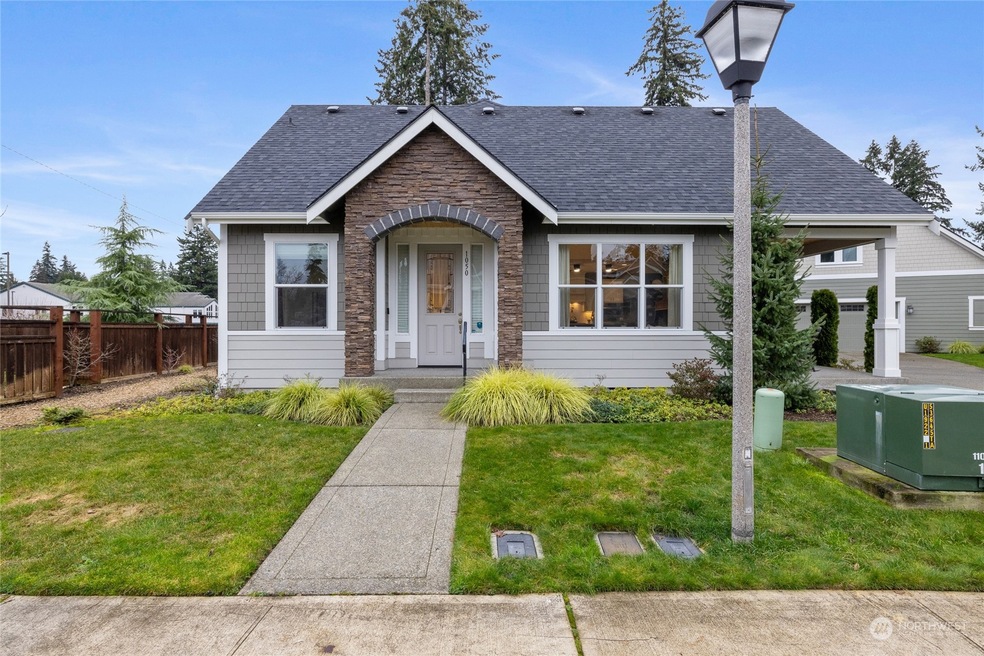
$899,000
- 4 Beds
- 2 Baths
- 2,832 Sq Ft
- 514 Ramsdell St
- Fircrest, WA
Welcome to your dream home in sought-after Fircrest! This charming property features original hardwoods, a cozy fireplace, custom built-ins, and detailed molding throughout. With 4 bed/1.75 bath in the main home and a 2 bed/1 bath ADU, it offers multi-gen living or rental potential. Situated on an oversized lot with subdivision opportunity or simply a backyard oasis to enjoy! This home Features
Abbey Beal Redfin
