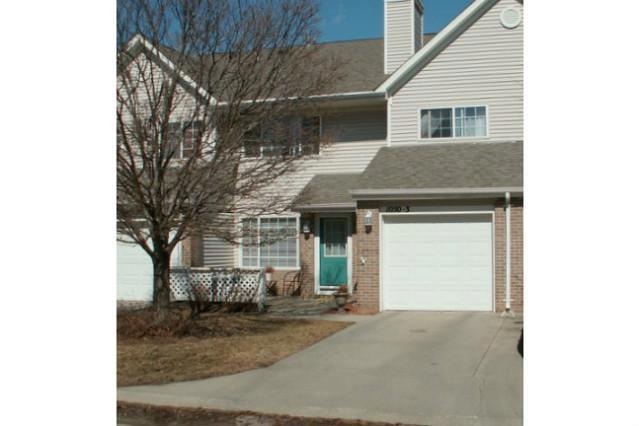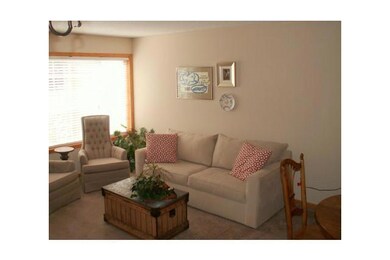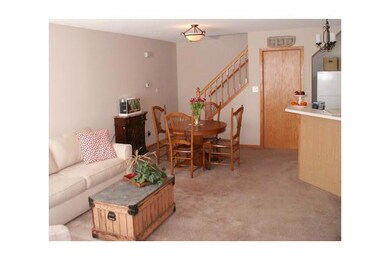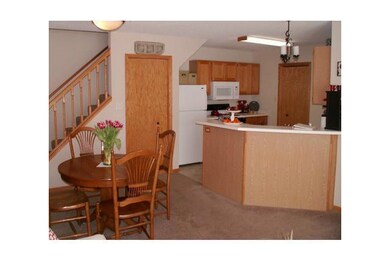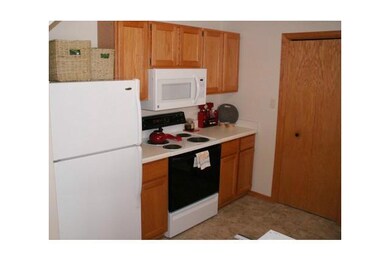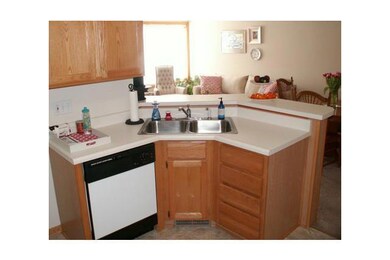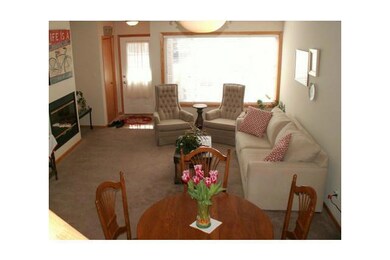
1050 68th St Unit 3 West Des Moines, IA 50266
2
Beds
1.5
Baths
1,176
Sq Ft
$180/mo
HOA Fee
Highlights
- 1 Fireplace
- Forced Air Heating and Cooling System
- Dining Area
- Brookview Elementary School Rated A
- Family Room
- Carpet
About This Home
As of June 2016This spacious 1200 sq ft townhome has a very desirable location close to Jordan Creek Mall & great interstate access. Home owner has done many upgrades including new flooring throughout, new microwave, new refrigerator. Huge master bedroom with his and her closets. Association fees include snow removal, lawn care, and basic cable.
Townhouse Details
Home Type
- Townhome
Est. Annual Taxes
- $1,748
Year Built
- Built in 1993
HOA Fees
- $180 Monthly HOA Fees
Home Design
- Slab Foundation
- Frame Construction
- Asphalt Shingled Roof
Interior Spaces
- 1,176 Sq Ft Home
- 2-Story Property
- 1 Fireplace
- Drapes & Rods
- Family Room
- Dining Area
- Carpet
Kitchen
- Stove
- Microwave
Bedrooms and Bathrooms
- 2 Bedrooms
Parking
- 1 Car Attached Garage
- Driveway
Utilities
- Forced Air Heating and Cooling System
Community Details
- Sue Clark Real Estate Association, Phone Number (515) 222-3191
Listing and Financial Details
- Assessor Parcel Number 1601376009
Ownership History
Date
Name
Owned For
Owner Type
Purchase Details
Closed on
Apr 20, 2022
Sold by
Rumah Llc
Bought by
Johnson Matthew P and Johnson Lynn M
Total Days on Market
42
Current Estimated Value
Purchase Details
Closed on
Mar 8, 2022
Sold by
Rumah Llc
Bought by
Johnson Matthew P and Johnson Lynn M
Purchase Details
Listed on
Apr 20, 2016
Closed on
May 26, 2016
Sold by
Hanson Samuel and Hanson Berkley
Bought by
Vandekreeke Troy
Seller's Agent
Alex Wick
RE/MAX Precision
Buyer's Agent
OUTSIDE AGENT
OTHER
List Price
$115,900
Sold Price
$115,900
Home Financials for this Owner
Home Financials are based on the most recent Mortgage that was taken out on this home.
Avg. Annual Appreciation
5.35%
Original Mortgage
$102,000
Interest Rate
3.59%
Mortgage Type
New Conventional
Purchase Details
Listed on
Mar 14, 2014
Closed on
Apr 24, 2014
Sold by
Pattinson William J and Fejes Kathy E
Bought by
Hanson Samuel
Seller's Agent
Alex Wick
RE/MAX Precision
Buyer's Agent
Alex Wick
RE/MAX Precision
List Price
$105,000
Sold Price
$97,625
Premium/Discount to List
-$7,375
-7.02%
Home Financials for this Owner
Home Financials are based on the most recent Mortgage that was taken out on this home.
Avg. Annual Appreciation
8.47%
Purchase Details
Closed on
Apr 6, 2012
Sold by
Federal Home Loan Mortgage Corporation
Bought by
Pattinson William J and Fejes Katy E
Home Financials for this Owner
Home Financials are based on the most recent Mortgage that was taken out on this home.
Original Mortgage
$66,400
Interest Rate
3.95%
Mortgage Type
FHA
Purchase Details
Closed on
Oct 2, 2006
Sold by
Burger Richard D and Burger Emily S
Bought by
Hoyt Andrea E
Home Financials for this Owner
Home Financials are based on the most recent Mortgage that was taken out on this home.
Original Mortgage
$22,600
Interest Rate
6.38%
Mortgage Type
Unknown
Map
Create a Home Valuation Report for This Property
The Home Valuation Report is an in-depth analysis detailing your home's value as well as a comparison with similar homes in the area
Similar Homes in the area
Home Values in the Area
Average Home Value in this Area
Purchase History
| Date | Type | Sale Price | Title Company |
|---|---|---|---|
| Quit Claim Deed | -- | None Listed On Document | |
| Warranty Deed | $115,500 | None Available | |
| Warranty Deed | $116,000 | None Available | |
| Warranty Deed | $98,000 | None Available | |
| Special Warranty Deed | -- | Chicago Title Insurance Comp | |
| Warranty Deed | $113,000 | None Available |
Source: Public Records
Mortgage History
| Date | Status | Loan Amount | Loan Type |
|---|---|---|---|
| Previous Owner | $77,500 | New Conventional | |
| Previous Owner | $102,000 | New Conventional | |
| Previous Owner | $66,400 | FHA | |
| Previous Owner | $22,600 | Unknown | |
| Previous Owner | $90,400 | Adjustable Rate Mortgage/ARM | |
| Previous Owner | $11,300 | Credit Line Revolving |
Source: Public Records
Property History
| Date | Event | Price | Change | Sq Ft Price |
|---|---|---|---|---|
| 06/02/2016 06/02/16 | Sold | $115,900 | 0.0% | $99 / Sq Ft |
| 06/02/2016 06/02/16 | Pending | -- | -- | -- |
| 04/20/2016 04/20/16 | For Sale | $115,900 | +18.7% | $99 / Sq Ft |
| 04/25/2014 04/25/14 | Sold | $97,625 | -7.0% | $83 / Sq Ft |
| 04/25/2014 04/25/14 | Pending | -- | -- | -- |
| 03/14/2014 03/14/14 | For Sale | $105,000 | -- | $89 / Sq Ft |
Source: Des Moines Area Association of REALTORS®
Tax History
| Year | Tax Paid | Tax Assessment Tax Assessment Total Assessment is a certain percentage of the fair market value that is determined by local assessors to be the total taxable value of land and additions on the property. | Land | Improvement |
|---|---|---|---|---|
| 2023 | $2,742 | $167,170 | $25,000 | $142,170 |
| 2022 | $2,482 | $146,490 | $25,000 | $121,490 |
| 2021 | $2,482 | $134,150 | $25,000 | $109,150 |
| 2020 | $2,442 | $127,780 | $22,000 | $105,780 |
| 2019 | $2,372 | $127,780 | $22,000 | $105,780 |
| 2018 | $2,372 | $118,380 | $22,000 | $96,380 |
| 2017 | $2,488 | $113,380 | $17,000 | $96,380 |
| 2016 | $1,716 | $102,830 | $17,000 | $85,830 |
| 2015 | $1,664 | $94,200 | $0 | $0 |
| 2014 | $1,782 | $94,200 | $0 | $0 |
Source: Public Records
Source: Des Moines Area Association of REALTORS®
MLS Number: 431888
APN: 16-01-376-009
Nearby Homes
- 1030 68th St Unit 8
- 1020 68th St Unit 4
- 1045 68th St Unit 2
- 6855 Woodland Ave Unit 1203
- 6855 Woodland Ave Unit 1101
- 6855 Woodland Ave Unit 608
- 6800 Ashworth Rd Unit 602
- 6531 Bradford Dr
- 980 65th St
- 6562 Center St
- 989 65th St
- 1205 65th Place
- 943 65th St
- 1265 65th Place
- 7141 Pommel Place
- 1228 64th St
- 681 63rd St
- 6204 Aspen Dr
- 7183 Dakota Dr
- 6178 Aspen Dr
