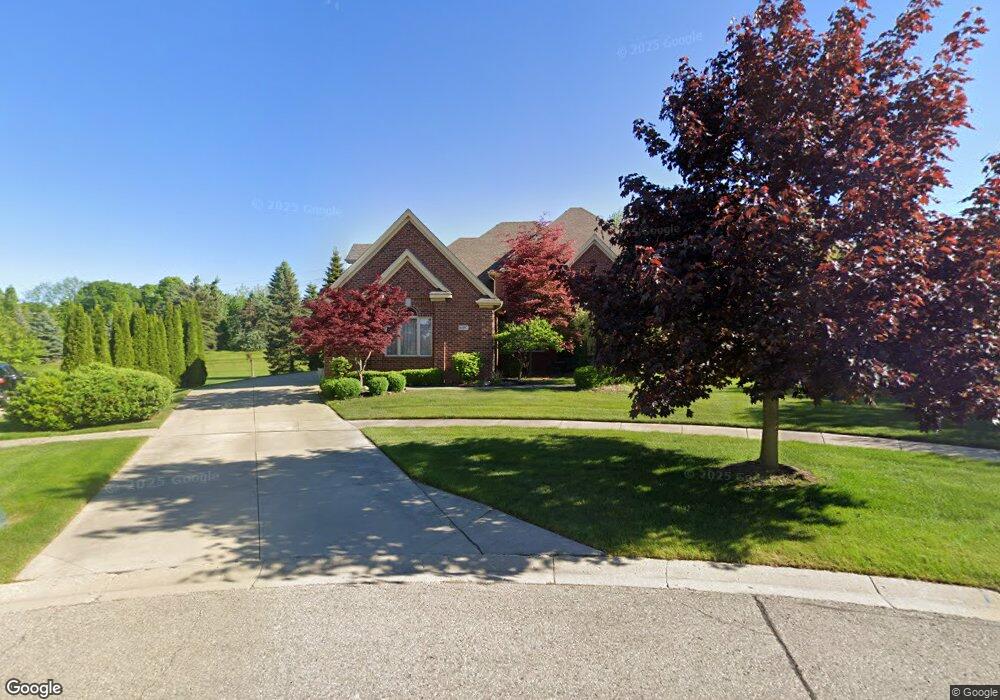1050 Autumnview Ct Rochester, MI 48307
Estimated Value: $951,000 - $1,234,000
4
Beds
4
Baths
5,072
Sq Ft
$211/Sq Ft
Est. Value
About This Home
This home is located at 1050 Autumnview Ct, Rochester, MI 48307 and is currently estimated at $1,071,116, approximately $211 per square foot. 1050 Autumnview Ct is a home located in Oakland County with nearby schools including Hart Middle School, North Hill Elementary School, and Stoney Creek High School.
Ownership History
Date
Name
Owned For
Owner Type
Purchase Details
Closed on
Nov 17, 2022
Sold by
Ortisi Richard and Ortisi Anna
Bought by
Ortisi Anna and Ortisi Domenic
Current Estimated Value
Purchase Details
Closed on
Jan 14, 2005
Sold by
Lexus Homes Inc
Bought by
Ortisi Richard and Ortisi Anna
Purchase Details
Closed on
Aug 20, 2004
Sold by
Stewart Building Co Inc
Bought by
Lexus Homes Inc
Home Financials for this Owner
Home Financials are based on the most recent Mortgage that was taken out on this home.
Original Mortgage
$460,500
Interest Rate
6.08%
Mortgage Type
Construction
Purchase Details
Closed on
Apr 17, 2003
Sold by
Rochester Properties Development Llc
Bought by
Stewart Building Co Inc
Create a Home Valuation Report for This Property
The Home Valuation Report is an in-depth analysis detailing your home's value as well as a comparison with similar homes in the area
Home Values in the Area
Average Home Value in this Area
Purchase History
| Date | Buyer | Sale Price | Title Company |
|---|---|---|---|
| Ortisi Anna | -- | -- | |
| Ortisi Anna | -- | None Listed On Document | |
| Ortisi Richard | $614,046 | -- | |
| Lexus Homes Inc | $185,000 | -- | |
| Stewart Building Co Inc | -- | -- |
Source: Public Records
Mortgage History
| Date | Status | Borrower | Loan Amount |
|---|---|---|---|
| Previous Owner | Lexus Homes Inc | $460,500 |
Source: Public Records
Tax History Compared to Growth
Tax History
| Year | Tax Paid | Tax Assessment Tax Assessment Total Assessment is a certain percentage of the fair market value that is determined by local assessors to be the total taxable value of land and additions on the property. | Land | Improvement |
|---|---|---|---|---|
| 2024 | $9,263 | $427,430 | $0 | $0 |
| 2023 | $8,870 | $401,000 | $0 | $0 |
| 2022 | $9,435 | $378,130 | $0 | $0 |
| 2021 | $8,864 | $368,280 | $0 | $0 |
| 2020 | $8,322 | $350,750 | $0 | $0 |
| 2019 | $9,150 | $343,200 | $0 | $0 |
| 2018 | $9,137 | $329,300 | $0 | $0 |
| 2017 | $8,959 | $332,240 | $0 | $0 |
| 2016 | $8,674 | $320,160 | $0 | $0 |
| 2015 | -- | $304,470 | $0 | $0 |
| 2014 | -- | $289,820 | $0 | $0 |
| 2011 | -- | $235,750 | $0 | $0 |
Source: Public Records
Map
Nearby Homes
- 674 Springview Dr
- 628 Springview Dr Unit 120
- 767 E Bluff Ct Unit 7
- 877 Quarry
- 861 Quarry
- 1983 Dunham Dr
- 1322 Copper Cir Unit 26
- 1022 Pointe Place Blvd
- 1600 Mill Race
- 620 Appoline Ct
- 1955 Clearwood Ct Unit 665
- 1985 Monarch Dr Unit 7
- 500 Romeo Rd Unit 122
- 2113 Marissa Way Unit 99
- 6230 Winkler Mill Rd
- 801 Plate St Unit 201
- 54673 Marissa Way Unit 93
- 2156 Willow Cir
- 1688 Deepwood Cir
- 2282 Kingscross Dr
- 1054 Autumnview Ct
- 1049 Autumnview Ct
- 1056 Autumnview Ct
- 1051 Autumnview Ct
- 1053 Autumnview Ct
- 1058 Autumnview Ct
- 1242 Welland Dr
- 1230 Welland Dr
- 1059 Autumnview Ct
- 1236 Welland Dr
- 1246 Welland Dr
- 1224 Welland Dr
- 1060 Autumnview Ct
- 1218 Welland Dr
- 1025 Washington Rd
- 1051 Washington Rd
- 1063 Autumnview Ct
- 1212 Welland Dr
- 662 Springview Dr Unit Bldg-Unit
- 662 Springview Dr
