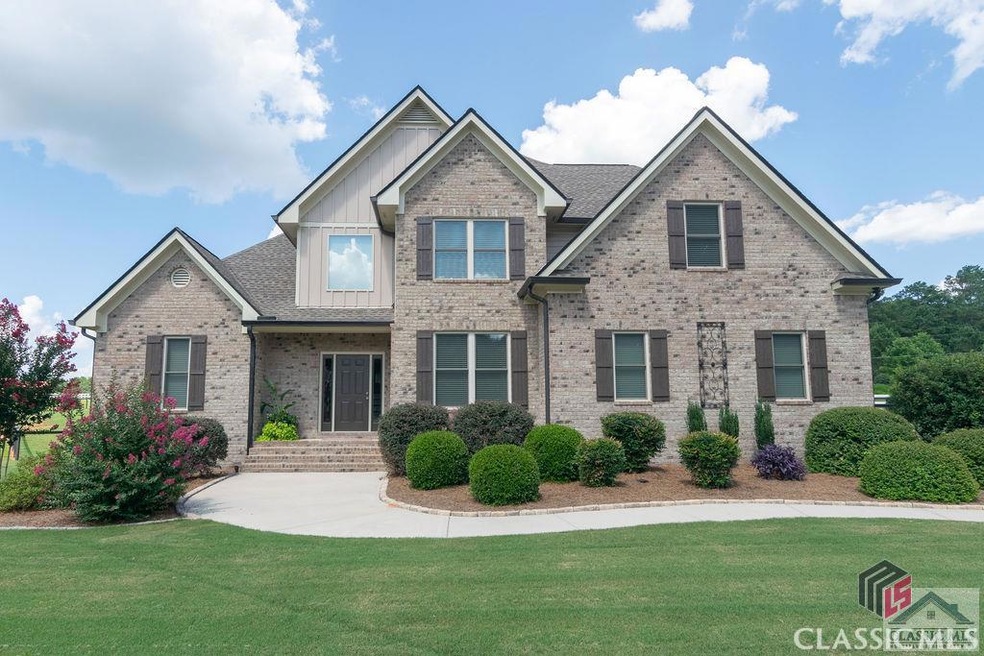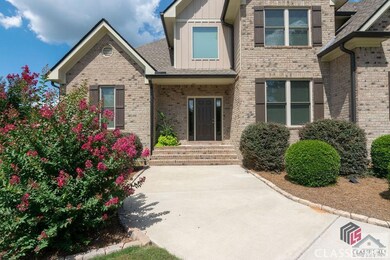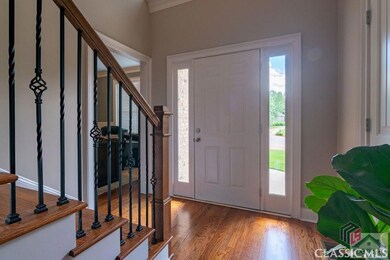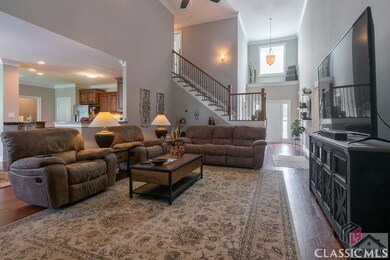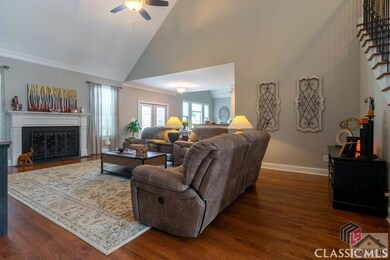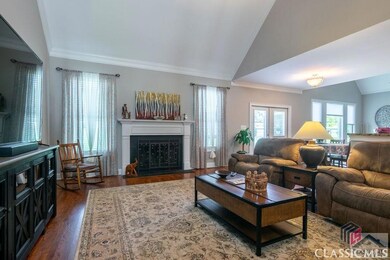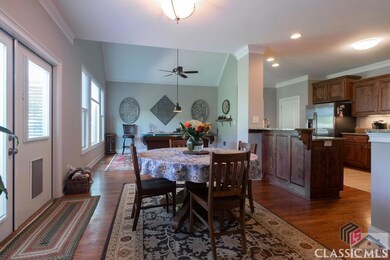
1050 Branch Farm Point Bogart, GA 30622
Highlights
- Custom Closet System
- Deck
- Traditional Architecture
- Rocky Branch Elementary School Rated A
- Vaulted Ceiling
- Wood Flooring
About This Home
As of August 2020Immaculate Newer Construction in Rocky Branch Farms! This 1.15 acre cul-de-sac home on a crawl space, built in 2016, is four sides brick and beautifully maintained. The 4 bedroom, 3.5 bathroom floor plan features the owner's suite on the main, 3 bedrooms & 2 bathrooms upstairs, site finished hardwood floors on main, granite and tile bathrooms, and custom cabinetry throughout. The dining room, just off the kitchen, is currently being utilized as an office but could be restored for dining or other creative uses. A wood-burning fireplace is featured in the great room, which opens to the large kitchen and keeping room area. Kitchen features include custom cabinets by local craftsman Baker Building, granite counters, stainless appliances, and a large island with bar space. Upstairs, 1 bedroom has an en suite bathroom and closet. The other 2 bedrooms upstairs share the hall bathroom. Every room has ample closet space and there is additional attic storage. The rear deck has recently been re-stained and the newest addition is the custom stone walkway and fire pit. All of this is enclosed in a custom fence and lovely landscaping. This home is located in the desirable North Oconee school district and is also very convenient to shopping and restaurants, as well as the University of Georgia and Highway 316. Don't miss your chance to move into a beautiful home in a great neighborhood!
Last Agent to Sell the Property
Corcoran Classic Living License #278014 Listed on: 07/15/2020
Last Buyer's Agent
Non Member
ATHENS AREA ASSOCIATION OF REALTORS
Home Details
Home Type
- Single Family
Est. Annual Taxes
- $3,491
Year Built
- Built in 2016
Lot Details
- 1.15 Acre Lot
- Fenced
- Sprinkler System
HOA Fees
- $15 Monthly HOA Fees
Parking
- 2 Car Attached Garage
- Parking Available
- Garage Door Opener
Home Design
- Traditional Architecture
- Brick Exterior Construction
Interior Spaces
- 2,881 Sq Ft Home
- 2-Story Property
- Vaulted Ceiling
- Ceiling Fan
- Double Pane Windows
- Window Treatments
- Entrance Foyer
- Great Room with Fireplace
- Crawl Space
- Laundry closet
Kitchen
- Range
- Microwave
- Dishwasher
- Kitchen Island
- Solid Surface Countertops
Flooring
- Wood
- Carpet
- Tile
Bedrooms and Bathrooms
- 4 Bedrooms | 1 Primary Bedroom on Main
- Custom Closet System
Outdoor Features
- Deck
- Patio
Schools
- Rocky Branch Elementary School
- Malcom Bridge Middle School
- Oconee County High School
Utilities
- Cooling Available
- Heat Pump System
- Septic Tank
- High Speed Internet
- Cable TV Available
Community Details
- Association fees include ground maintenance
- Rocky Branch Farms Subdivision
Listing and Financial Details
- Assessor Parcel Number B 03F 021
Ownership History
Purchase Details
Home Financials for this Owner
Home Financials are based on the most recent Mortgage that was taken out on this home.Purchase Details
Home Financials for this Owner
Home Financials are based on the most recent Mortgage that was taken out on this home.Purchase Details
Home Financials for this Owner
Home Financials are based on the most recent Mortgage that was taken out on this home.Purchase Details
Purchase Details
Home Financials for this Owner
Home Financials are based on the most recent Mortgage that was taken out on this home.Similar Homes in Bogart, GA
Home Values in the Area
Average Home Value in this Area
Purchase History
| Date | Type | Sale Price | Title Company |
|---|---|---|---|
| Quit Claim Deed | -- | -- | |
| Warranty Deed | $430,000 | -- | |
| Warranty Deed | $379,500 | -- | |
| Warranty Deed | $470,000 | -- | |
| Warranty Deed | $45,000 | -- |
Mortgage History
| Date | Status | Loan Amount | Loan Type |
|---|---|---|---|
| Open | $144,200 | New Conventional | |
| Open | $508,500 | VA | |
| Previous Owner | $430,000 | VA | |
| Previous Owner | $360,525 | New Conventional |
Property History
| Date | Event | Price | Change | Sq Ft Price |
|---|---|---|---|---|
| 04/03/2025 04/03/25 | For Sale | $750,000 | +74.4% | $227 / Sq Ft |
| 08/31/2020 08/31/20 | Sold | $430,000 | +0.5% | $149 / Sq Ft |
| 07/25/2020 07/25/20 | Pending | -- | -- | -- |
| 07/15/2020 07/15/20 | For Sale | $428,000 | +12.8% | $149 / Sq Ft |
| 08/10/2018 08/10/18 | Sold | $379,500 | +0.8% | $132 / Sq Ft |
| 07/22/2018 07/22/18 | Pending | -- | -- | -- |
| 08/23/2016 08/23/16 | For Sale | $376,500 | +736.7% | $131 / Sq Ft |
| 06/13/2016 06/13/16 | Sold | $45,000 | -18.0% | $16 / Sq Ft |
| 05/14/2016 05/14/16 | Pending | -- | -- | -- |
| 01/19/2016 01/19/16 | For Sale | $54,900 | -- | $19 / Sq Ft |
Tax History Compared to Growth
Tax History
| Year | Tax Paid | Tax Assessment Tax Assessment Total Assessment is a certain percentage of the fair market value that is determined by local assessors to be the total taxable value of land and additions on the property. | Land | Improvement |
|---|---|---|---|---|
| 2024 | $2,758 | $262,629 | $36,000 | $226,629 |
| 2023 | $2,758 | $225,650 | $28,000 | $197,650 |
| 2022 | $4,284 | $199,943 | $28,000 | $171,943 |
| 2021 | $3,895 | $168,632 | $22,000 | $146,632 |
| 2020 | $3,614 | $156,270 | $20,000 | $136,270 |
| 2019 | $3,491 | $150,958 | $20,000 | $130,958 |
| 2018 | $3,420 | $142,806 | $20,000 | $122,806 |
| 2017 | $3,283 | $137,056 | $20,000 | $117,056 |
| 2016 | $416 | $16,000 | $16,000 | $0 |
| 2015 | $369 | $14,000 | $14,000 | $0 |
| 2014 | $309 | $11,200 | $11,200 | $0 |
| 2013 | -- | $8,400 | $8,400 | $0 |
Agents Affiliated with this Home
-
Alphonso Wyatt

Seller's Agent in 2025
Alphonso Wyatt
EXP Realty, LLC.
(404) 787-2573
91 Total Sales
-
Kenya Warr-Wyatt

Seller Co-Listing Agent in 2025
Kenya Warr-Wyatt
EXP Realty, LLC.
(404) 787-4857
9 Total Sales
-
Christina Lafontaine

Seller's Agent in 2020
Christina Lafontaine
Corcoran Classic Living
(706) 372-2257
157 Total Sales
-
N
Buyer's Agent in 2020
Non Member
ATHENS AREA ASSOCIATION OF REALTORS
-
B
Seller's Agent in 2018
Bruce Azevedo
RE/MAX
-
Matthew Presnell

Buyer's Agent in 2018
Matthew Presnell
Athens Classic Properties, Inc.
(706) 207-0447
26 Total Sales
Map
Source: CLASSIC MLS (Athens Area Association of REALTORS®)
MLS Number: 976440
APN: B03-F0-21
- 1090 Creek Farm Run
- 1111 Timarron Trail
- 1080 Timarron Trail
- 1607 Parker Creek Rd
- 1381 Mayfair Way
- 1895 Vintage Place
- 0 Us 53 Hwy Unit 10376334
- 1360 Malcom Estates Dr
- 0 Hog Mountain Rd Unit 1012659
- 2256 Oldfield Dr
- 1105 Harperfield Dr
- 0 Clotfelter Rd Unit 1025303
- 1479 Mcfall Ct
- 1260 Fitzgerald Ln
- 1786 Cambridge Square
- 1130 Arlington Place
