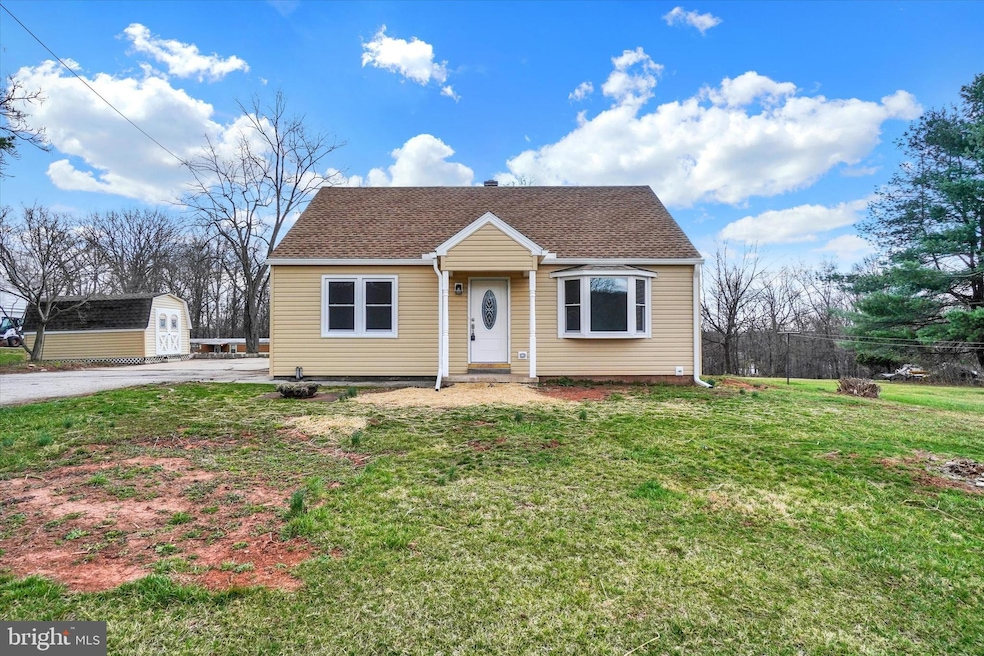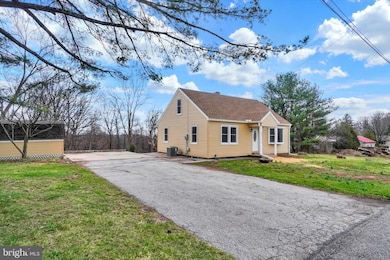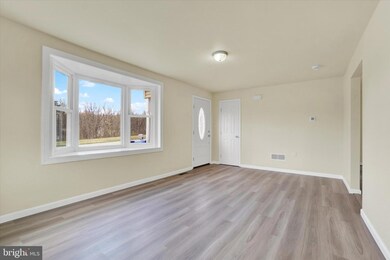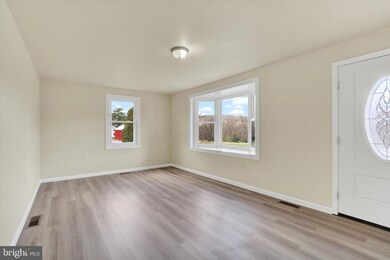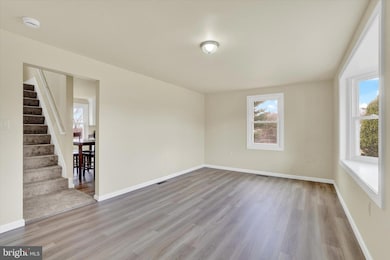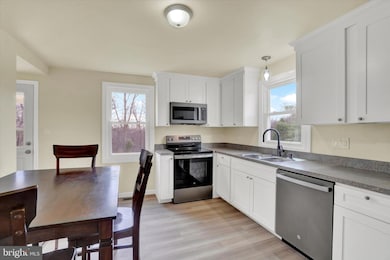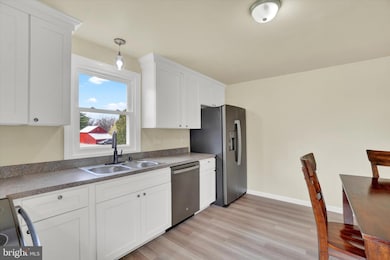
Highlights
- Cape Cod Architecture
- Backs to Trees or Woods
- Stainless Steel Appliances
- Northeastern Senior High School Rated A-
- No HOA
- Eat-In Kitchen
About This Home
As of April 2025Charming Fully Remodeled Cape Cod on a Serene Half-Acre LotExperience the perfect blend of modern updates and peaceful country living in this beautifully renovated 4-bedroom, 1-bath Cape Cod home. Situated on a level half-acre lot, this property offers a tranquil setting where you can enjoy watching deer roam across the road from the comfort of your living room bay window.Step inside to discover a bright and airy interior with everything brand new! The main level features the convenience of one-floor living, offering two bedrooms and a fully remodeled bathroom. The heart of the home is the crisp, clean kitchen, featuring brand-new white cabinetry, gleaming countertops, stainless steel appliances, and an eat in dining area. Upstairs, you’ll find two additional bedrooms, providing ample space for family, guests, or a home office. The basement is clean, dry, and has been professionally waterproofed, offering plenty of potential for storage. Outside, a large shed provides plenty of room for storing yard equipment and outdoor essentials. With a new roof, new plumbing, new windows, new electrical, and countless other updates, this home is truly move-in ready!
Last Agent to Sell the Property
Howard Hanna Real Estate Services-York License #RS296391 Listed on: 03/31/2025

Home Details
Home Type
- Single Family
Est. Annual Taxes
- $3,062
Year Built
- Built in 1952 | Remodeled in 2024
Lot Details
- 0.55 Acre Lot
- Level Lot
- Backs to Trees or Woods
- Property is in excellent condition
Home Design
- Cape Cod Architecture
- Block Foundation
- Shingle Roof
- Aluminum Siding
- Vinyl Siding
Interior Spaces
- 1,238 Sq Ft Home
- Property has 1.5 Levels
- Replacement Windows
- Living Room
- Combination Kitchen and Dining Room
- Carpet
- Storm Doors
- Washer and Dryer Hookup
Kitchen
- Eat-In Kitchen
- Dishwasher
- Stainless Steel Appliances
Bedrooms and Bathrooms
- 1 Full Bathroom
- Bathtub with Shower
Unfinished Basement
- Basement Fills Entire Space Under The House
- Water Proofing System
- Sump Pump
- Laundry in Basement
Parking
- 2 Parking Spaces
- 2 Driveway Spaces
Outdoor Features
- Shed
Utilities
- Forced Air Heating and Cooling System
- Heating System Uses Oil
- Well
- Electric Water Heater
- On Site Septic
Community Details
- No Home Owners Association
Listing and Financial Details
- Tax Lot 0133
- Assessor Parcel Number 23-000-LG-0133-00-00000
Similar Homes in Dover, PA
Home Values in the Area
Average Home Value in this Area
Property History
| Date | Event | Price | Change | Sq Ft Price |
|---|---|---|---|---|
| 04/28/2025 04/28/25 | Sold | $315,000 | +5.0% | $254 / Sq Ft |
| 04/02/2025 04/02/25 | Pending | -- | -- | -- |
| 03/31/2025 03/31/25 | For Sale | $300,000 | -- | $242 / Sq Ft |
Tax History Compared to Growth
Agents Affiliated with this Home
-
Nichole Meaden

Seller's Agent in 2025
Nichole Meaden
Howard Hanna
(717) 343-2690
2 in this area
147 Total Sales
-
Earl Click

Buyer's Agent in 2025
Earl Click
Berkshire Hathaway HomeServices Homesale Realty
(717) 501-6833
3 in this area
7 Total Sales
Map
Source: Bright MLS
MLS Number: PAYK2077832
- 160 Vida Ln
- 740 Butter Rd
- 6375 Bull Rd
- 0 Bull Rd Unit PAYK2080900
- 2530 Mill Creek Rd
- 0 Nursery Rd
- 2020 Bremer Rd
- 5 Stahle Ln
- 6031 Mountain Rd
- 306 Waldorf Dr
- 408 Waldorf Dr
- 433 Waldorf Dr
- 630 E Canal Rd
- 475 Andersontown Road Extension
- 315 Westwood Dr
- 120 Grantway Dr
- Wynn Plan at Sagebrook
- Maeve II Plan at Sagebrook
- Maeve Plan at Sagebrook
- Griffin Plan at Sagebrook
