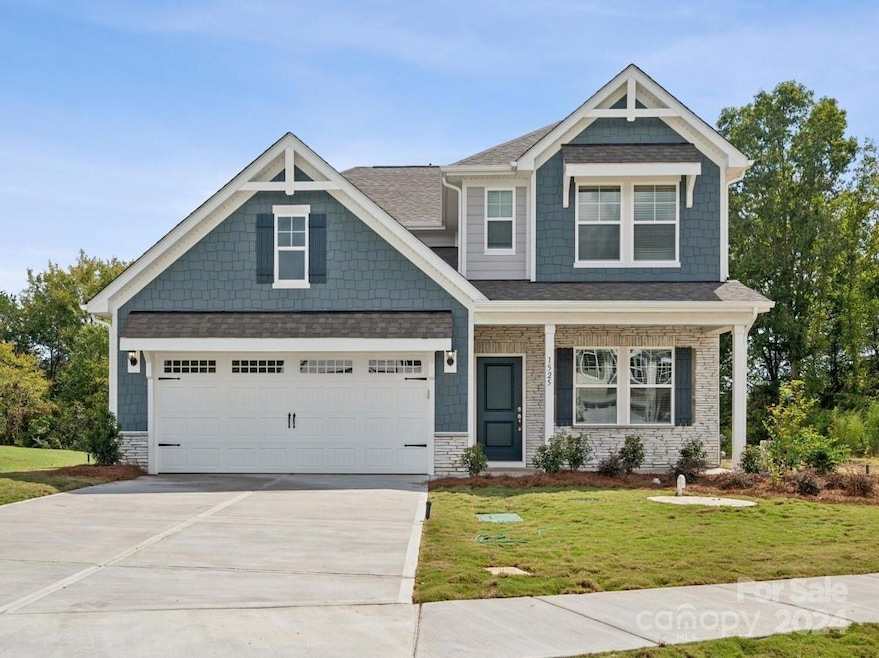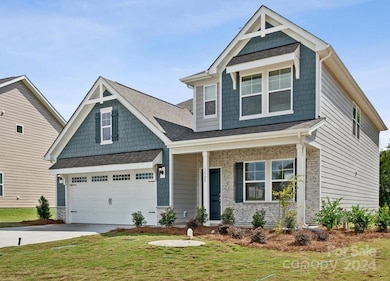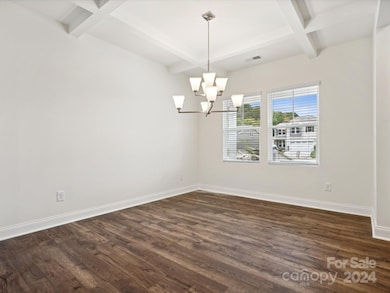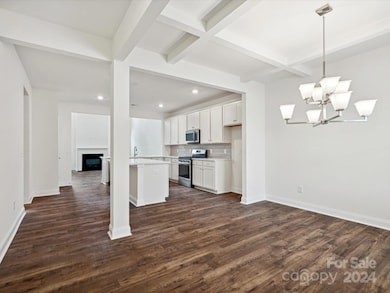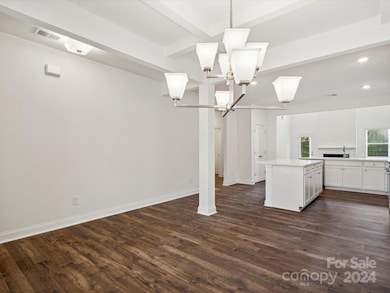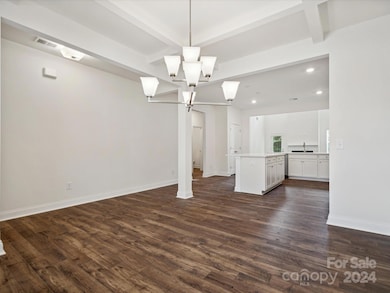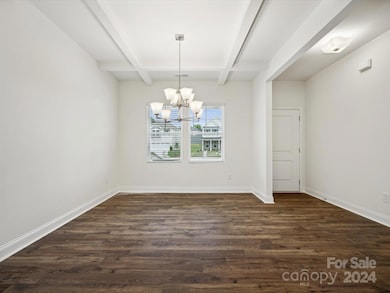1050 Bull Dog Ln Wingate, NC 28174
Estimated payment $2,658/month
Highlights
- Under Construction
- Laundry Room
- Central Air
- 2 Car Attached Garage
About This Home
Welcome to your dream home! This stunning 4-bedroom, 2.5-bathroom residence is a perfect blend of modern elegance and comfort. The spacious kitchen is a chef’s delight, featuring sleek quartz countertops, a large island, and top-of-the-line fixtures that exude style and functionality. The open floor plan seamlessly connects the living and dining areas, making it ideal for entertaining. Relax in the luxurious owner’s suite, complete with a spa-like bathroom showcasing exquisite finishes. Step outside to enjoy the covered porch, perfect for sipping your morning coffee or hosting evening gatherings. Every detail in this home has been thoughtfully designed, from the gorgeous light fixtures to the high-quality finishes throughout.
Listing Agent
Dream Finders Realty, LLC. Brokerage Email: ken.abreu@dreamfindershomes.com Listed on: 11/30/2024
Co-Listing Agent
Dream Finders Realty, LLC. Brokerage Email: ken.abreu@dreamfindershomes.com License #98439
Home Details
Home Type
- Single Family
Year Built
- Built in 2024 | Under Construction
HOA Fees
- $65 Monthly HOA Fees
Parking
- 2 Car Attached Garage
Home Design
- Slab Foundation
- Hardboard
Interior Spaces
- 2-Story Property
Kitchen
- Gas Range
- Microwave
- Dishwasher
- Disposal
Bedrooms and Bathrooms
Laundry
- Laundry Room
- Electric Dryer Hookup
Schools
- Wingate Elementary School
- East Union Middle School
- Forest Hills High School
Utilities
- Central Air
- Vented Exhaust Fan
- Heating System Uses Natural Gas
- Underground Utilities
Community Details
- Kuester Management Association
- Built by Dream Finders Homes
- Cottages At Wingate Subdivision, Bellwood Floorplan
- Mandatory home owners association
Listing and Financial Details
- Assessor Parcel Number 09049232
Map
Home Values in the Area
Average Home Value in this Area
Property History
| Date | Event | Price | Change | Sq Ft Price |
|---|---|---|---|---|
| 07/24/2025 07/24/25 | Sold | $429,990 | 0.0% | $171 / Sq Ft |
| 07/19/2025 07/19/25 | Off Market | $429,990 | -- | -- |
| 06/23/2025 06/23/25 | For Sale | $429,990 | -- | $171 / Sq Ft |
Source: Canopy MLS (Canopy Realtor® Association)
MLS Number: 4201489
- 5066 Barbara Jean Ln
- 5070 Barbara Jean Ln
- Oceana Plan at Cottages at Wingate
- Belair Plan at Cottages at Wingate
- Belair II Plan at Cottages at Wingate
- Cascade Plan at Cottages at Wingate
- Hamilton Plan at Cottages at Wingate
- Harmony Plan at Cottages at Wingate
- Oceana II Plan at Cottages at Wingate
- Bellwood Plan at Cottages at Wingate
- 209 Edgewood Dr
- 1070 Bull Dog Ln
- 1074 Bull Dog Ln
- 1077 Bull Dog Ln
- 1078 Bull Dog Ln
- 410 W Elm St
- 310 Chaney St
- 2309 Larkspur Ln Unit 54
- 0 Old Williams Rd
- 4501 Kaden Ct
