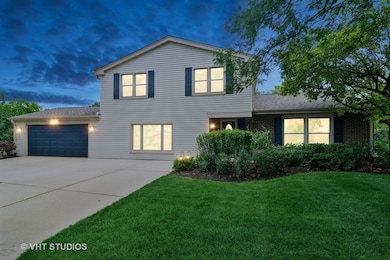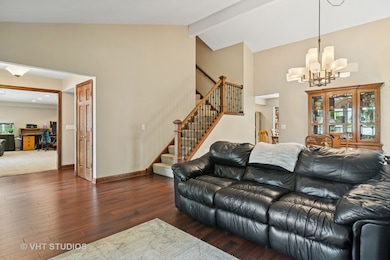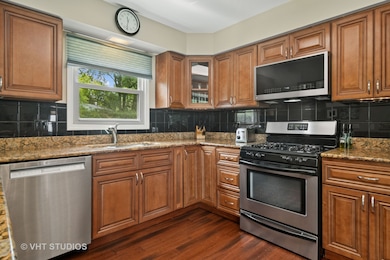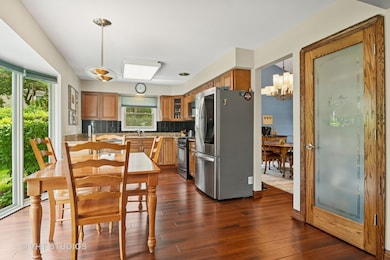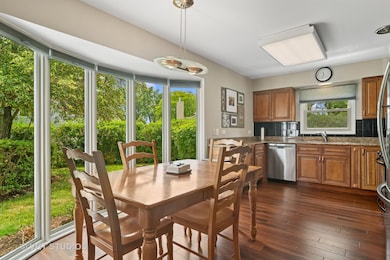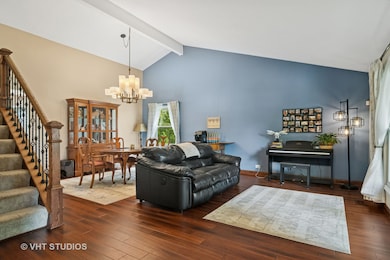
1050 Crofton Ln Buffalo Grove, IL 60089
South Buffalo Grove NeighborhoodHighlights
- Vaulted Ceiling
- Wood Flooring
- Great Room
- Buffalo Grove High School Rated A+
- Whirlpool Bathtub
- Stainless Steel Appliances
About This Home
As of September 2025INSIDE AND OUT THIS 2800 SQ FT HOME WITH VAULTED CEILINGS HAS BEEN REDONE AND UPDATED - FAMILY RM & A GREAT ROOM. KIT., HAS SS APP., GRANITE COUNTERS, WOOD CABS, BAY WINDOW, and HARDWOOD FLOORING. MAJOR UPGRADES: 2024 NEW ROOF & GUTTERS, COMBO MICRO AIR FRYER | 2023 NEW LAWN IRRIGATON BACKFLOW, WATER HEATER | 2022 NEW KITCHEN REFRIGERATOR, REMODELED 2ND FLOOR BATHROOM & HEATED JETTED TUB | 2020 NEW 1ST FLOOR HARDWOOD, NEW OAK AND METAL STAIR RAILING, REPLACED ALL INTERIOR DOORS WITH SOLID 6 PANL OAK DOORS AND MATCHING OAK TRIM, NEW ENTRY DOOR FROM GARAGE | 2018 NEW REAR DOOR AND SCREEN DOOR | 2017 NEW FRONT DOOR AND SCREEN DOOR | 2015 NEW DISHWASHER, NEW WASHING MACHINE, NEW MASTER BATH, NEW GARAGE DOOR OPENER WITH BATTERY BACKUP | 2014 2ND FLOOR CARPET. | NEW WINDOW TREATEMNTS THROUGHOUT HOME. BACK YARD FENCED. GREAT HOME FOR YOUR FAMILY AND FRIENDS.
Last Agent to Sell the Property
Coldwell Banker Realty License #475103651 Listed on: 07/16/2025

Home Details
Home Type
- Single Family
Est. Annual Taxes
- $10,460
Year Built
- Built in 1972
Lot Details
- Lot Dimensions are 143 x 112 x 48 x 88
Parking
- 2 Car Garage
- Driveway
Home Design
- Asphalt Roof
Interior Spaces
- 2,800 Sq Ft Home
- 2-Story Property
- Vaulted Ceiling
- Panel Doors
- Great Room
- Family Room
- Combination Dining and Living Room
Kitchen
- Range
- Microwave
- Dishwasher
- Stainless Steel Appliances
- Disposal
Flooring
- Wood
- Carpet
Bedrooms and Bathrooms
- 4 Bedrooms
- 4 Potential Bedrooms
- Whirlpool Bathtub
- Separate Shower
Laundry
- Laundry Room
- Dryer
- Washer
Schools
- J W Riley Elementary School
- Jack London Middle School
- Buffalo Grove High School
Utilities
- Central Air
- Heating System Uses Natural Gas
- Lake Michigan Water
Community Details
- Mill Creek Subdivision
Listing and Financial Details
- Homeowner Tax Exemptions
Ownership History
Purchase Details
Purchase Details
Home Financials for this Owner
Home Financials are based on the most recent Mortgage that was taken out on this home.Purchase Details
Similar Homes in the area
Home Values in the Area
Average Home Value in this Area
Purchase History
| Date | Type | Sale Price | Title Company |
|---|---|---|---|
| Interfamily Deed Transfer | -- | Attorney | |
| Warranty Deed | $332,500 | First American Title | |
| Deed | -- | -- |
Mortgage History
| Date | Status | Loan Amount | Loan Type |
|---|---|---|---|
| Open | $237,375 | New Conventional | |
| Closed | $263,000 | New Conventional | |
| Closed | $266,000 | New Conventional | |
| Previous Owner | $487,500 | Reverse Mortgage Home Equity Conversion Mortgage | |
| Previous Owner | $150,000 | Credit Line Revolving | |
| Previous Owner | $100,000 | Credit Line Revolving |
Property History
| Date | Event | Price | Change | Sq Ft Price |
|---|---|---|---|---|
| 09/02/2025 09/02/25 | Sold | $545,000 | -1.8% | $195 / Sq Ft |
| 07/29/2025 07/29/25 | Pending | -- | -- | -- |
| 07/28/2025 07/28/25 | For Sale | $555,000 | 0.0% | $198 / Sq Ft |
| 07/22/2025 07/22/25 | Pending | -- | -- | -- |
| 07/16/2025 07/16/25 | For Sale | $555,000 | +66.9% | $198 / Sq Ft |
| 04/30/2014 04/30/14 | Sold | $332,500 | -4.7% | $117 / Sq Ft |
| 03/24/2014 03/24/14 | Pending | -- | -- | -- |
| 03/14/2014 03/14/14 | For Sale | $349,000 | -- | $122 / Sq Ft |
Tax History Compared to Growth
Tax History
| Year | Tax Paid | Tax Assessment Tax Assessment Total Assessment is a certain percentage of the fair market value that is determined by local assessors to be the total taxable value of land and additions on the property. | Land | Improvement |
|---|---|---|---|---|
| 2024 | $10,461 | $36,000 | $9,283 | $26,717 |
| 2023 | $10,032 | $36,000 | $9,283 | $26,717 |
| 2022 | $10,032 | $36,000 | $9,283 | $26,717 |
| 2021 | $9,255 | $29,526 | $5,930 | $23,596 |
| 2020 | $9,085 | $29,526 | $5,930 | $23,596 |
| 2019 | $9,085 | $32,771 | $5,930 | $26,841 |
| 2018 | $10,901 | $35,089 | $5,157 | $29,932 |
| 2017 | $10,721 | $35,089 | $5,157 | $29,932 |
| 2016 | $10,236 | $35,089 | $5,157 | $29,932 |
| 2015 | $9,247 | $29,841 | $4,383 | $25,458 |
| 2014 | $9,970 | $29,841 | $4,383 | $25,458 |
| 2013 | $7,824 | $29,841 | $4,383 | $25,458 |
Agents Affiliated with this Home
-
Beverly Karlin

Seller's Agent in 2025
Beverly Karlin
Coldwell Banker Realty
(847) 504-4184
2 in this area
11 Total Sales
-
Julie Sine

Buyer's Agent in 2025
Julie Sine
Coldwell Banker Realty
(847) 630-4989
1 in this area
95 Total Sales
-
Eric Egeland

Seller's Agent in 2014
Eric Egeland
GenStone Realty
(847) 337-7090
144 Total Sales
-
Sunnie Gilbert
S
Seller Co-Listing Agent in 2014
Sunnie Gilbert
Coldwell Banker Realty
(847) 338-4900
3 in this area
18 Total Sales
Map
Source: Midwest Real Estate Data (MRED)
MLS Number: 12413603
APN: 03-08-203-002-0000
- 3300 N Carriageway Dr Unit 317
- 1149 Miller Ln Unit 107
- 974 Thornton Ln Unit 107
- 3221 N Heritage Ln
- 18 E Heritage Ct
- 3222 N Heritage Ln
- 3227 N Heritage Ln
- 671 Hapsfield Ln Unit 105
- 611 Hapsfield Ln Unit 202
- 840 Weidner Rd Unit 503
- 3242 N Heritage Ln
- 766 White Pine Rd Unit 6B1
- 780 Weidner Rd Unit 300
- 871 Lehigh Ln
- 364 Park View Terrace Unit 26
- 3229 N Volz Dr E
- 720 Weidner Rd Unit 302
- 740 Weidner Rd Unit 206
- 872 Stradford Cir Unit 16B1
- 632 White Pine Rd

