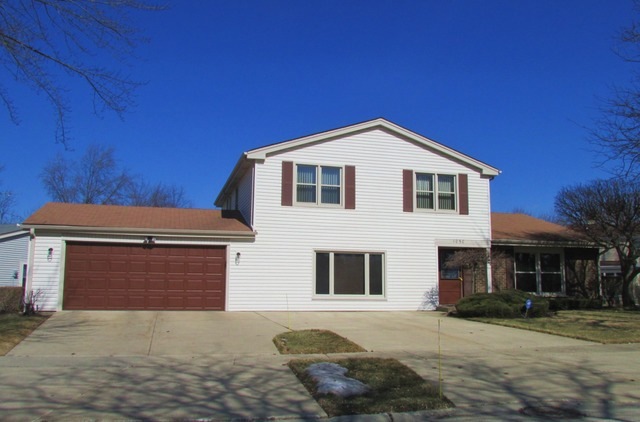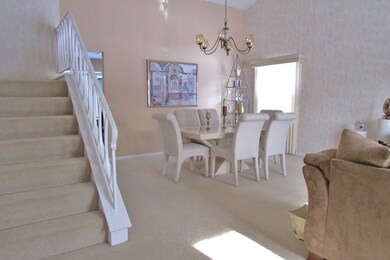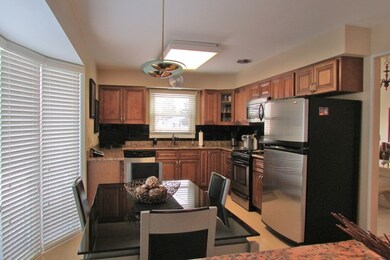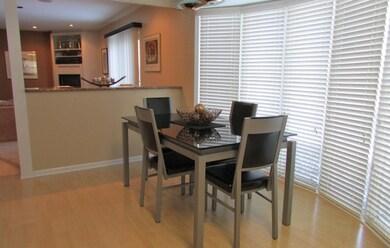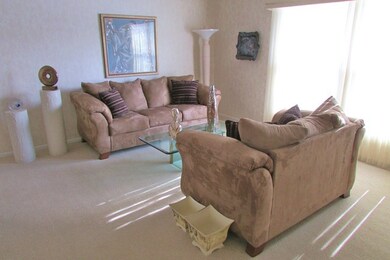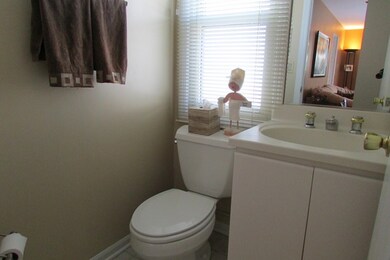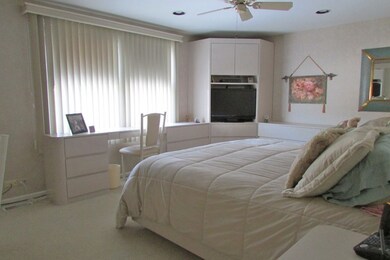
1050 Crofton Ln Buffalo Grove, IL 60089
South Buffalo Grove NeighborhoodHighlights
- Colonial Architecture
- Vaulted Ceiling
- Walk-In Pantry
- Buffalo Grove High School Rated A+
- Great Room
- Stainless Steel Appliances
About This Home
As of April 2014Inside and out this gorgeous custom home is a buyer's dream! Over 2800 sq. ft. of redone & upgraded luxury living. Vaulted ceilings, Family Rm and designer Great Rm. Kit. includes ss app., granite counters, wood cabs, and bay window. Newer mechanicals. 6yr. old windows. Newly Painted. Great baths. New patio. Underground sprinklers for lge landscaped lot. Sec. system, storage galore, butler pantry, closets org.
Last Agent to Sell the Property
GenStone Realty License #471008764 Listed on: 03/14/2014
Home Details
Home Type
- Single Family
Est. Annual Taxes
- $10,461
Year Built
- 1972
Parking
- Attached Garage
- Garage Transmitter
- Garage Door Opener
- Driveway
- Parking Included in Price
- Garage Is Owned
Home Design
- Colonial Architecture
- Brick Exterior Construction
- Slab Foundation
- Asphalt Shingled Roof
- Aluminum Siding
Interior Spaces
- Vaulted Ceiling
- Great Room
- Laminate Flooring
- Storm Screens
Kitchen
- Breakfast Bar
- Walk-In Pantry
- Oven or Range
- Microwave
- Dishwasher
- Stainless Steel Appliances
- Disposal
Bedrooms and Bathrooms
- Primary Bathroom is a Full Bathroom
- Separate Shower
Laundry
- Laundry on main level
- Dryer
- Washer
Outdoor Features
- Patio
- Outdoor Grill
Utilities
- Forced Air Heating and Cooling System
- Heating System Uses Gas
- Lake Michigan Water
Listing and Financial Details
- Senior Tax Exemptions
- Homeowner Tax Exemptions
Ownership History
Purchase Details
Purchase Details
Home Financials for this Owner
Home Financials are based on the most recent Mortgage that was taken out on this home.Purchase Details
Similar Homes in the area
Home Values in the Area
Average Home Value in this Area
Purchase History
| Date | Type | Sale Price | Title Company |
|---|---|---|---|
| Interfamily Deed Transfer | -- | Attorney | |
| Warranty Deed | $332,500 | First American Title | |
| Deed | -- | -- |
Mortgage History
| Date | Status | Loan Amount | Loan Type |
|---|---|---|---|
| Open | $237,375 | New Conventional | |
| Closed | $263,000 | New Conventional | |
| Closed | $266,000 | New Conventional | |
| Previous Owner | $487,500 | Reverse Mortgage Home Equity Conversion Mortgage | |
| Previous Owner | $150,000 | Credit Line Revolving | |
| Previous Owner | $100,000 | Credit Line Revolving |
Property History
| Date | Event | Price | Change | Sq Ft Price |
|---|---|---|---|---|
| 07/22/2025 07/22/25 | Pending | -- | -- | -- |
| 07/16/2025 07/16/25 | For Sale | $555,000 | +66.9% | $198 / Sq Ft |
| 04/30/2014 04/30/14 | Sold | $332,500 | -4.7% | $117 / Sq Ft |
| 03/24/2014 03/24/14 | Pending | -- | -- | -- |
| 03/14/2014 03/14/14 | For Sale | $349,000 | -- | $122 / Sq Ft |
Tax History Compared to Growth
Tax History
| Year | Tax Paid | Tax Assessment Tax Assessment Total Assessment is a certain percentage of the fair market value that is determined by local assessors to be the total taxable value of land and additions on the property. | Land | Improvement |
|---|---|---|---|---|
| 2024 | $10,461 | $36,000 | $9,283 | $26,717 |
| 2023 | $10,032 | $36,000 | $9,283 | $26,717 |
| 2022 | $10,032 | $36,000 | $9,283 | $26,717 |
| 2021 | $9,255 | $29,526 | $5,930 | $23,596 |
| 2020 | $9,085 | $29,526 | $5,930 | $23,596 |
| 2019 | $9,085 | $32,771 | $5,930 | $26,841 |
| 2018 | $10,901 | $35,089 | $5,157 | $29,932 |
| 2017 | $10,721 | $35,089 | $5,157 | $29,932 |
| 2016 | $10,236 | $35,089 | $5,157 | $29,932 |
| 2015 | $9,247 | $29,841 | $4,383 | $25,458 |
| 2014 | $9,970 | $29,841 | $4,383 | $25,458 |
| 2013 | $7,824 | $29,841 | $4,383 | $25,458 |
Agents Affiliated with this Home
-
Beverly Karlin

Seller's Agent in 2025
Beverly Karlin
Coldwell Banker Realty
(847) 504-4184
1 in this area
10 Total Sales
-
Eric Egeland

Seller's Agent in 2014
Eric Egeland
GenStone Realty
(847) 337-7090
148 Total Sales
-
Sunnie Gilbert
S
Seller Co-Listing Agent in 2014
Sunnie Gilbert
Coldwell Banker Realty
(847) 338-4900
3 in this area
20 Total Sales
Map
Source: Midwest Real Estate Data (MRED)
MLS Number: MRD08557874
APN: 03-08-203-002-0000
- 3350 N Carriageway Dr Unit 208
- 3300 N Carriageway Dr Unit 317
- 3300 N Carriageway Dr Unit 209
- 3300 N Carriageway Dr Unit 307
- 974 Thornton Ln Unit 107
- 3307 N Page St
- 3221 N Heritage Ln
- 696 Stanford Ln
- 738 Hapsfield Ln Unit 7A2
- 820 Weidner Rd Unit 405
- 820 Weidner Rd Unit 409
- 671 Hapsfield Ln Unit 105
- 3246 N Heritage Ln
- 3242 N Heritage Ln
- 800 Weidner Rd Unit 307
- 3228 N Volz Dr E
- 709 Carriageway Dr
- 740 Weidner Rd Unit 206
- 3210 N Betty Dr
- 6 Villa Verde Dr Unit 102
