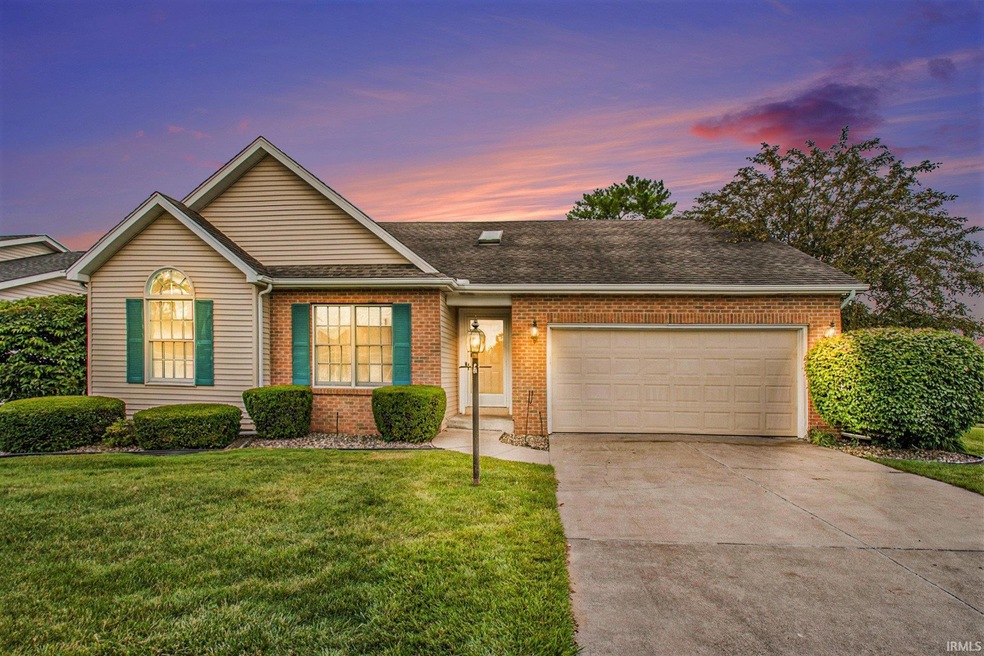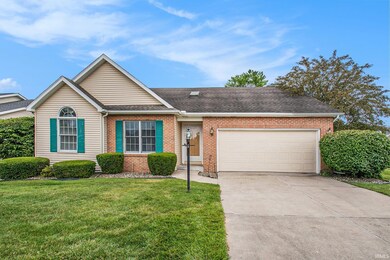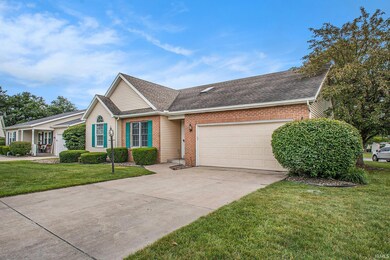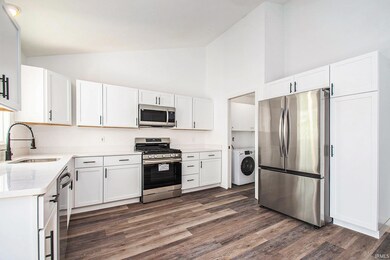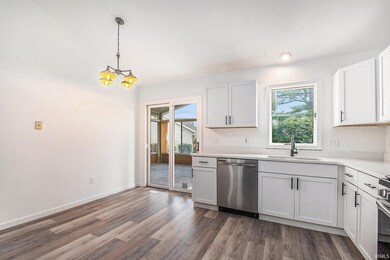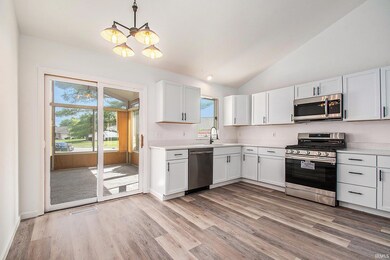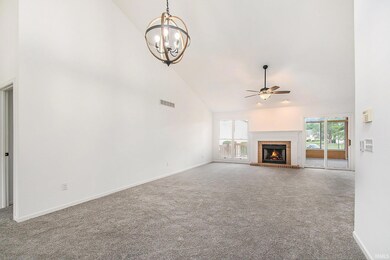
1050 E Andrew's Ct South Bend, IN 46614
Highlights
- Primary Bedroom Suite
- Vaulted Ceiling
- Backs to Open Ground
- Open Floorplan
- Ranch Style House
- Corner Lot
About This Home
As of August 2024Newly renovated villa on a cul-de-sac, in desirable Hermitage Estates. Updated kitchen with new cabinets, stone countertops, floors, and brand new appliances! Both bathrooms have been completely renovated and tastefully designed. New carpet and LVP flooring throughout. Spacious great room with skylights, vaulted ceilings, wood-burning fireplace, and glass doors that lead out to the three-season sunroom and freshly stained deck. Three nicely sized bedrooms with an ensuite for the primary and a walk-in closet. First-floor laundry off the two-car attached garage. HOA fees include lawn mowing, trimming of shrubs twice a year, winterizing the sprinkler system, and snow removal on streets, driveways, and sidewalks up to the front door. This is a must see!
Property Details
Home Type
- Condominium
Est. Annual Taxes
- $2,686
Year Built
- Built in 1991
Lot Details
- Backs to Open Ground
- Cul-De-Sac
HOA Fees
- $150 Monthly HOA Fees
Parking
- 2 Car Attached Garage
- Garage Door Opener
Home Design
- Ranch Style House
- Poured Concrete
- Vinyl Construction Material
Interior Spaces
- Open Floorplan
- Vaulted Ceiling
- Ceiling Fan
- Skylights
- Wood Burning Fireplace
- Living Room with Fireplace
- Formal Dining Room
- Unfinished Basement
- Basement Fills Entire Space Under The House
- Laundry on main level
Kitchen
- Eat-In Kitchen
- Stone Countertops
Bedrooms and Bathrooms
- 3 Bedrooms
- Primary Bedroom Suite
- Walk-In Closet
- 2 Full Bathrooms
- Separate Shower
Outdoor Features
- Enclosed patio or porch
Schools
- Hay Elementary School
- Jackson Middle School
- Riley High School
Utilities
- Central Air
- Heating System Uses Gas
Community Details
- Hermitage South Estates Subdivision
Listing and Financial Details
- Assessor Parcel Number 71-08-36-233-006.000-002
Similar Homes in South Bend, IN
Home Values in the Area
Average Home Value in this Area
Property History
| Date | Event | Price | Change | Sq Ft Price |
|---|---|---|---|---|
| 08/16/2024 08/16/24 | Sold | $275,000 | -2.7% | $186 / Sq Ft |
| 08/04/2024 08/04/24 | Pending | -- | -- | -- |
| 08/03/2024 08/03/24 | Price Changed | $282,500 | -2.6% | $191 / Sq Ft |
| 07/26/2024 07/26/24 | Price Changed | $289,900 | -3.3% | $196 / Sq Ft |
| 07/11/2024 07/11/24 | For Sale | $299,900 | -- | $203 / Sq Ft |
Tax History Compared to Growth
Agents Affiliated with this Home
-
Beau Dunfee

Seller's Agent in 2024
Beau Dunfee
Weichert Rltrs-J.Dunfee&Assoc.
(574) 521-3121
220 Total Sales
-
Paul Gjemre

Buyer's Agent in 2024
Paul Gjemre
Coldwell Banker Real Estate Group
(574) 286-0379
62 Total Sales
Map
Source: Indiana Regional MLS
MLS Number: 202424761
- 918 Copperfield Dr S
- 5228 N Lee Ct
- 5429 Raleigh Dr
- 1402 E Jackson Rd
- 4909 Selkirk Dr
- 536 Widener Ln
- 1424 Berkshire Dr
- 4919 York Rd
- 737 Dice Ct Unit 93
- 525 Yoder St Unit 49
- 734 Dice St Unit 95
- 520 Yoder St Unit 50
- 1413 Orkney Ct
- 522 Dice St
- 1356 Hampshire Dr
- 60337 Saint Joseph St
- 1421 E Ireland Rd
- 1402 Hampshire Dr
- 19645 Dice St
- 4817 Huntley Ct
