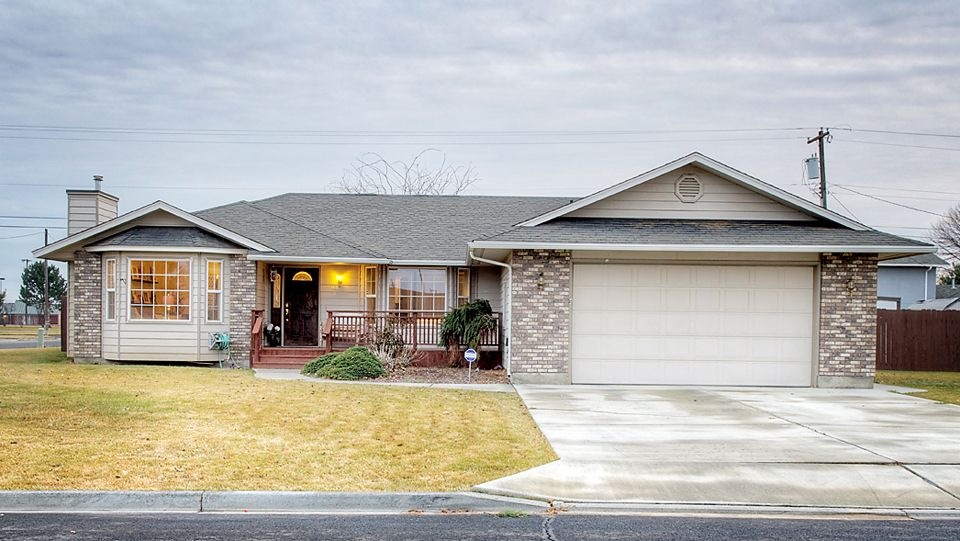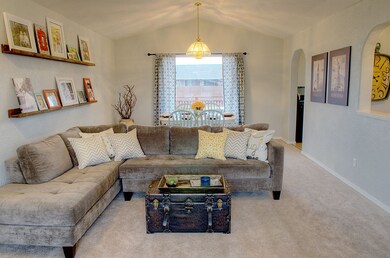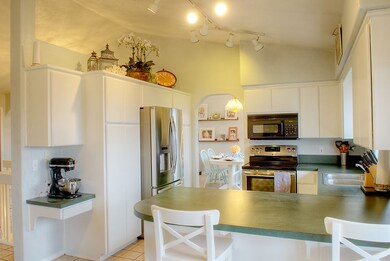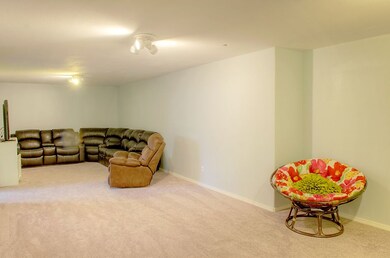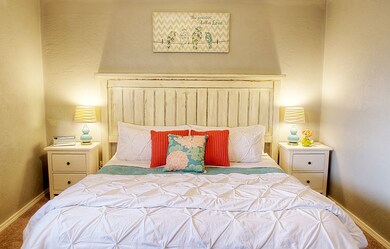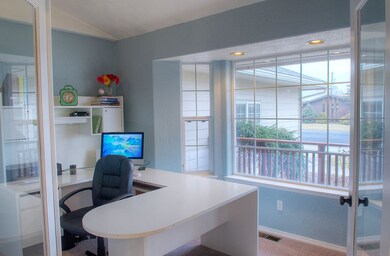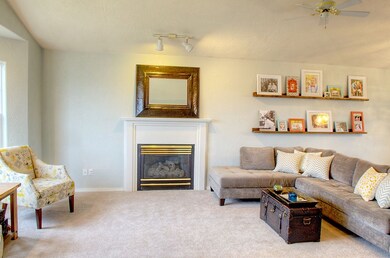
1050 E Elsinore St Othello, WA 99344
Highlights
- Deck
- Corner Lot
- Patio
- 1 Fireplace
- Attached Garage
- Ceramic Tile Flooring
About This Home
As of June 2018Can’t beat this location! This 2762 sq ft. home is located one block away from Lions Park and Hiawatha Elementary School. There are 4 bedrooms, 2.5 baths, and an office. The fully finished basement with spacious family room is perfect for entertainment. New paint and carpet throughout the home gives it a fresh and clean look. This home has a large front yard and fully fenced back yard with storage shed and underground sprinklers. Call anytime to make an appointment to see this beautiful home.
Last Agent to Sell the Property
List4FlatFee.com, LLC License #13147 Listed on: 01/08/2014
Source: Northwest Multiple Listing Service (NWMLS)
MLS#: NWM729390
Home Details
Home Type
- Single Family
Est. Annual Taxes
- $3,734
Year Built
- Built in 1995
Lot Details
- Property is Fully Fenced
- Corner Lot
- Sprinkler System
Parking
- Attached Garage
Home Design
- Composition Roof
- Vinyl Construction Material
Interior Spaces
- 1 Fireplace
- Finished Basement
Kitchen
- Oven or Range
- Microwave
- Dishwasher
Flooring
- Wall to Wall Carpet
- Ceramic Tile
- Vinyl
Outdoor Features
- Deck
- Patio
Community Details
- Othello Community
Listing and Financial Details
- Assessor Parcel Number 1529030610001
Ownership History
Purchase Details
Home Financials for this Owner
Home Financials are based on the most recent Mortgage that was taken out on this home.Purchase Details
Home Financials for this Owner
Home Financials are based on the most recent Mortgage that was taken out on this home.Purchase Details
Home Financials for this Owner
Home Financials are based on the most recent Mortgage that was taken out on this home.Purchase Details
Similar Homes in Othello, WA
Home Values in the Area
Average Home Value in this Area
Purchase History
| Date | Type | Sale Price | Title Company |
|---|---|---|---|
| Warranty Deed | $265,000 | Frontier Title Moses Lake | |
| Warranty Deed | $235,000 | Frontier Title Co | |
| Warranty Deed | $195,000 | Frontier Title | |
| Quit Claim Deed | -- | None Available |
Mortgage History
| Date | Status | Loan Amount | Loan Type |
|---|---|---|---|
| Open | $246,384 | Closed End Mortgage | |
| Closed | $249,300 | New Conventional | |
| Closed | $251,750 | New Conventional | |
| Previous Owner | $188,000 | New Conventional | |
| Previous Owner | $185,250 | New Conventional | |
| Previous Owner | $20,000 | Credit Line Revolving |
Property History
| Date | Event | Price | Change | Sq Ft Price |
|---|---|---|---|---|
| 06/29/2018 06/29/18 | Sold | $265,000 | 0.0% | $115 / Sq Ft |
| 05/04/2018 05/04/18 | Pending | -- | -- | -- |
| 04/20/2018 04/20/18 | For Sale | $265,000 | +12.8% | $115 / Sq Ft |
| 06/03/2015 06/03/15 | Sold | $235,000 | -12.6% | $85 / Sq Ft |
| 01/13/2015 01/13/15 | Pending | -- | -- | -- |
| 01/08/2015 01/08/15 | For Sale | $269,000 | -- | $97 / Sq Ft |
Tax History Compared to Growth
Tax History
| Year | Tax Paid | Tax Assessment Tax Assessment Total Assessment is a certain percentage of the fair market value that is determined by local assessors to be the total taxable value of land and additions on the property. | Land | Improvement |
|---|---|---|---|---|
| 2023 | $3,734 | $312,100 | $58,900 | $253,200 |
| 2022 | $3,451 | $267,300 | $47,100 | $220,200 |
| 2021 | $3,382 | $267,300 | $47,100 | $220,200 |
| 2020 | $3,101 | $250,800 | $47,100 | $203,700 |
| 2019 | $2,279 | $233,500 | $47,100 | $186,400 |
| 2018 | $2,279 | $171,200 | $31,300 | $139,900 |
| 2017 | $2,276 | $171,200 | $31,300 | $139,900 |
| 2016 | $2,386 | $171,200 | $31,300 | $139,900 |
| 2015 | $2,386 | $171,200 | $31,300 | $139,900 |
| 2014 | $2,386 | $166,800 | $31,300 | $135,500 |
| 2012 | $2,386 | $167,800 | $31,300 | $136,500 |
Agents Affiliated with this Home
-
Brian Gentry

Seller's Agent in 2018
Brian Gentry
RE/MAX
(509) 989-2377
156 Total Sales
-
Kathy Harris
K
Seller Co-Listing Agent in 2018
Kathy Harris
RE/MAX
(509) 488-1111
50 Total Sales
-
Stacie Whitfield

Seller's Agent in 2015
Stacie Whitfield
List4FlatFee.com, LLC
(425) 344-6779
472 Total Sales
Map
Source: Northwest Multiple Listing Service (NWMLS)
MLS Number: NWM729390
APN: 1529030610001
- 1205 E Rainier St
- 1105 E Olympia St
- 920 E Mt Adams St
- 1246 N 13th Ave
- 550 E Olympia St
- 1232 N 11th Ave
- 1169 E Mt Hood St
- 1121 E Mt Hood St
- 1209 E Mt Hood St
- 1244 E Mt Hood St
- 1254 E Mt Hood St
- 1159 E Mt Hood St
- 1111 E Mt Hood St
- 1101 E Mt Hood St
- 1129 E Mt Hood St
- 1274 E Mt Hood St
- 1249 E Mt Hood St
- 1214 E Mt Hood St
- 1279 E Mt Hood St
- 415 E Hamlet St
