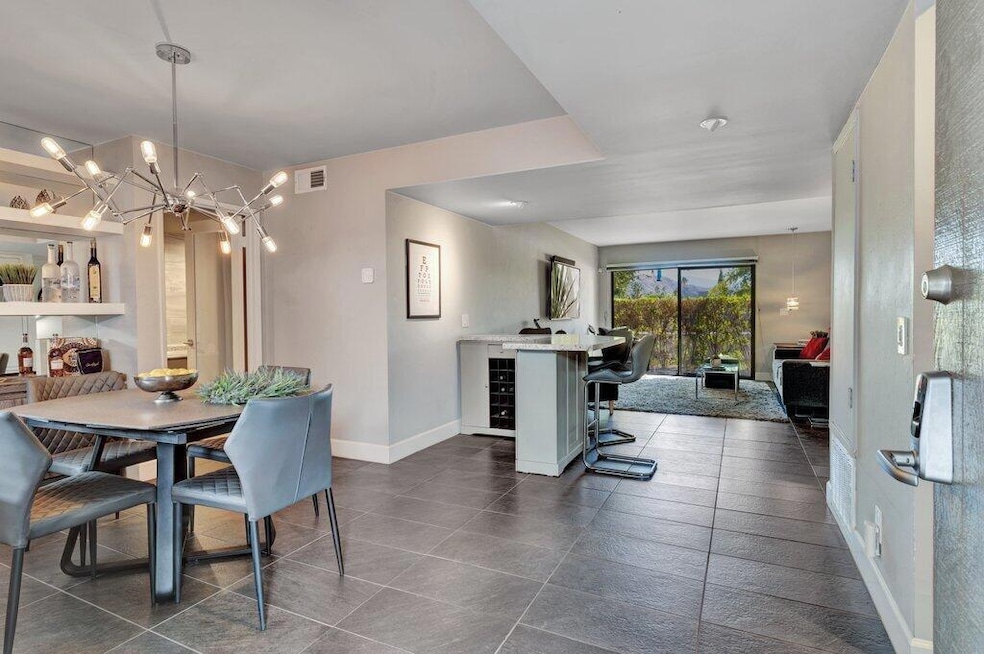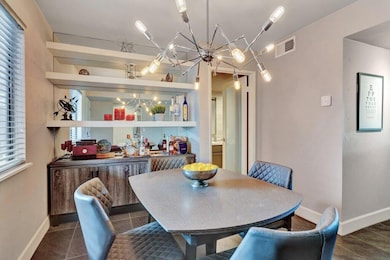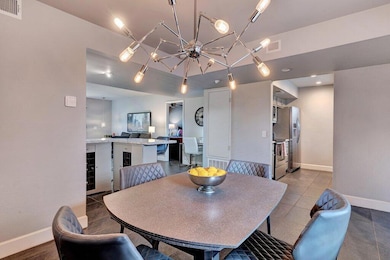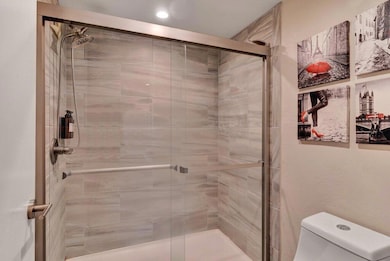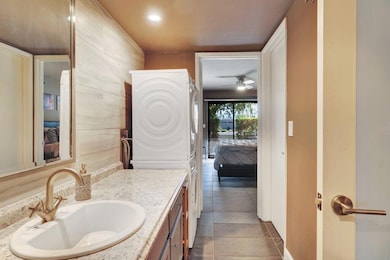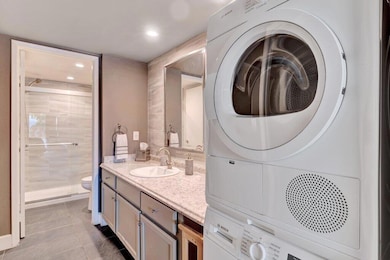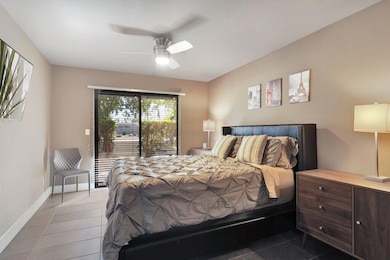1050 E Ramon Rd Unit 3 Palm Springs, CA 92264
Baristo NeighborhoodEstimated payment $2,240/month
Highlights
- Fitness Center
- In Ground Pool
- Peek-A-Boo Views
- Palm Springs High School Rated A-
- Gated Community
- Open Floorplan
About This Home
Modern Elegance in the Heart of Palm SpringsExperience effortless sophistication in this beautifully renovated, fully furnished residence at the highly desirable Ramon Estados Condominiums. Rarely available, this two-bedroom, two-bath home features dual primary suites, each offering a spacious walk-in closet and refined comfort throughout.The open-concept living area showcases sleek tile flooring that flows seamlessly onto a private patio with additional storage, creating a harmonious connection between indoor and outdoor spaces. Every detail has been thoughtfully updated from the in-unit washer and dryer to modern finishes that reflect a timeless Palm Springs aesthetic.Located in Central Palm Springs, this residence offers unparalleled access to downtown dining, boutique shopping, and vibrant cultural destinations. Within the community, enjoy resort-style amenities, including two sparkling pools and spas, tennis and pickleball courts, a fitness center, sauna, and clubhouse with a game room.Whether you're seeking a year-round residence or a luxurious desert retreat, this move-in-ready home combines style, comfort, and convenience capturing the essence of modern Palm Springs living.
Property Details
Home Type
- Condominium
Year Built
- Built in 1979
Lot Details
- Home has North and South Exposure
- Land Lease of $3,084 expires <<landLeaseExpirationDate>>
HOA Fees
- $527 Monthly HOA Fees
Home Design
- Traditional Architecture
- Slab Foundation
- Stucco Exterior
Interior Spaces
- 1,152 Sq Ft Home
- Open Floorplan
- Furnished
- Ceiling Fan
- Blinds
- Sliding Doors
- Living Room
- Dining Area
- Tile Flooring
- Peek-A-Boo Views
- Laundry closet
Kitchen
- Dishwasher
- Quartz Countertops
Bedrooms and Bathrooms
- 2 Bedrooms
- 2 Full Bathrooms
- Double Vanity
- Secondary bathroom tub or shower combo
- Shower Only in Secondary Bathroom
Parking
- 1 Carport Space
- 2 Car Parking Spaces
- Automatic Gate
- Guest Parking
- Assigned Parking
Pool
- In Ground Pool
- In Ground Spa
Location
- Ground Level
Utilities
- Central Heating and Cooling System
- Heating System Uses Natural Gas
- Cable TV Available
Listing and Financial Details
- Assessor Parcel Number 009606287
Community Details
Overview
- Association fees include building & grounds, water, trash, maintenance paid, clubhouse
- 134 Units
- Ramon Estados Subdivision
Amenities
- Clubhouse
- Community Mailbox
Recreation
- Tennis Courts
- Pickleball Courts
- Fitness Center
- Community Pool
- Community Spa
Pet Policy
- Pets Allowed with Restrictions
Security
- Security Service
- Card or Code Access
- Gated Community
Map
Home Values in the Area
Average Home Value in this Area
Tax History
| Year | Tax Paid | Tax Assessment Tax Assessment Total Assessment is a certain percentage of the fair market value that is determined by local assessors to be the total taxable value of land and additions on the property. | Land | Improvement |
|---|---|---|---|---|
| 2025 | -- | -- | -- | -- |
| 2023 | $0 | $0 | $0 | $0 |
| 2022 | $0 | $0 | $0 | $0 |
| 2021 | $0 | $0 | $0 | $0 |
| 2020 | $0 | $0 | $0 | $0 |
| 2019 | $0 | $0 | $0 | $0 |
| 2018 | $0 | $0 | $0 | $0 |
| 2017 | $0 | $0 | $0 | $0 |
| 2016 | $0 | $0 | $0 | $0 |
| 2015 | -- | $0 | $0 | $0 |
| 2014 | -- | $0 | $0 | $0 |
Property History
| Date | Event | Price | List to Sale | Price per Sq Ft | Prior Sale |
|---|---|---|---|---|---|
| 11/12/2025 11/12/25 | For Sale | $325,000 | +57.8% | $282 / Sq Ft | |
| 10/02/2020 10/02/20 | Sold | $206,000 | -1.9% | $179 / Sq Ft | View Prior Sale |
| 08/16/2020 08/16/20 | Pending | -- | -- | -- | |
| 08/12/2020 08/12/20 | For Sale | $210,000 | +23.5% | $182 / Sq Ft | |
| 07/02/2018 07/02/18 | Sold | $170,000 | -10.5% | $148 / Sq Ft | View Prior Sale |
| 04/12/2018 04/12/18 | Price Changed | $189,999 | -4.5% | $165 / Sq Ft | |
| 03/08/2018 03/08/18 | For Sale | $199,000 | +68.6% | $173 / Sq Ft | |
| 05/31/2017 05/31/17 | Sold | $118,000 | -5.6% | $102 / Sq Ft | View Prior Sale |
| 04/17/2017 04/17/17 | Pending | -- | -- | -- | |
| 03/01/2017 03/01/17 | For Sale | $125,000 | -- | $109 / Sq Ft |
Purchase History
| Date | Type | Sale Price | Title Company |
|---|---|---|---|
| Interfamily Deed Transfer | -- | None Available | |
| Interfamily Deed Transfer | -- | Stewart Title Of California |
Mortgage History
| Date | Status | Loan Amount | Loan Type |
|---|---|---|---|
| Closed | $98,000 | New Conventional |
Source: California Desert Association of REALTORS®
MLS Number: 219138624
APN: 508-112-003
- 1134 Ramon Rd
- 1075 Ramon Rd
- 1016 Ramon Rd
- 1268 E Ramon Rd Unit 9
- 1268 E Ramon Rd Unit 1
- 998 Village Square N
- 990 Village Square N
- 1283 Tiffany Cir S
- 477 Village Square E
- 1186 Tiffany Cir N
- 1011 Ramon Rd
- 526 S Warm Sands Dr
- 525 S Thornhill Rd
- 1135 Ramon Rd
- 1169 Ramon Rd
- 1201 Ramon Rd
- 1133 Ramon Rd
- 943 Village Square S
- 1254 Tiffany Cir N
- 965 Ramon Rd
- 1254 Tiffany Cir S Unit Yard
- 900 E Saturnino Rd
- 1111 E Ramon Rd Unit 75
- 1111 E Ramon Rd Unit 87
- 1326 Tiffany Cir N
- 975 E Camino Parocela Unit E
- 975 E Camino Parocela Unit B
- 541 S Calle Amigos
- 439 Village Square W
- 255 S Avenida Caballeros Unit 203
- 255 S Avenida Caballeros Unit 302
- 450 White Fox Trail
- 877 E Arenas Rd
- 1506 E Baristo Rd
- 300 S Calle el Segundo
- 311 S Sunrise Way
- 502 S Calle Santa Rosa Unit 2
- 583 S Calle Abronia Unit A
- 470 S Calle Encilia
- 470 S Calle Encilia
