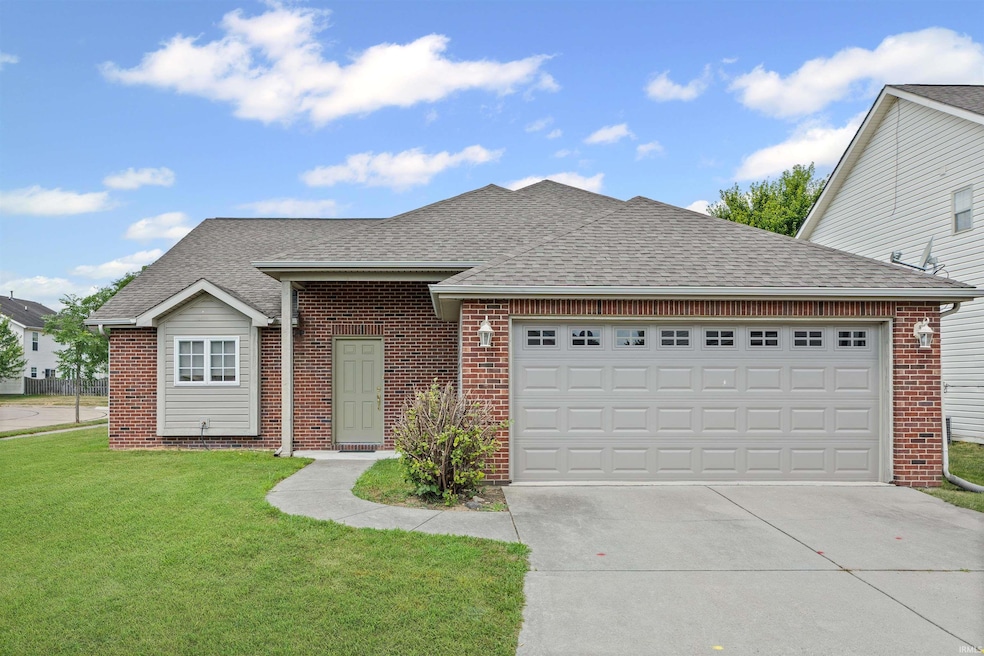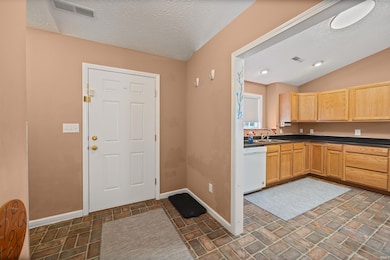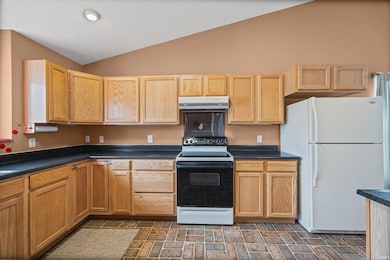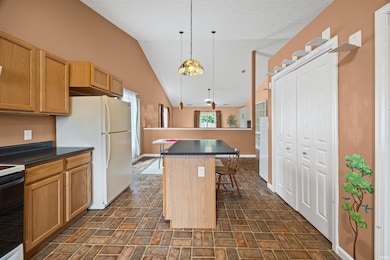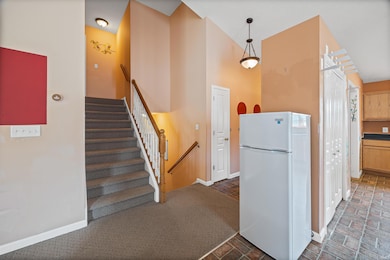1050 Edgerton St West Lafayette, IN 47906
Estimated payment $2,911/month
Highlights
- Tri-Level Property
- 2 Car Attached Garage
- Bathtub with Shower
- West Lafayette Elementary School Rated A+
- Eat-In Kitchen
- 2-minute walk to Tapawingo Park
About This Home
Welcome to this charming home in the desirable Amberleigh Village neighborhood, located within the highly rated West Lafayette School Corporation. Featuring 4 bedrooms, 3 full bathrooms, and a finished basement, this spacious home offers modern comfort and convenience in a prime location. The main level boasts an open-concept layout with a bright and airy living room, kitchen, and dining area. Upstairs, you’ll find three generously sized bedrooms, including a comfortable primary suite, while the fourth bedroom is located in the basement, which would be ideal for guests, an office, or a private retreat. The finished basement also offers a large recreation room, a dedicated tornado room for added safety, and ample storage space. Additional features include a central vacuum system for easy maintenance and a fully fenced backyard. Conveniently located just minutes from Purdue University, the West Lafayette Parks & Wellness Center, and Cumberland Park, complete with sports fields, walking trails, and playgrounds.
Listing Agent
Keller Williams Lafayette Brokerage Phone: 765-426-9442 Listed on: 07/21/2025

Home Details
Home Type
- Single Family
Est. Annual Taxes
- $9,403
Year Built
- Built in 2006
Lot Details
- 7,623 Sq Ft Lot
- Lot Dimensions are 63x131
- Privacy Fence
- Wood Fence
- Level Lot
HOA Fees
- $23 Monthly HOA Fees
Parking
- 2 Car Attached Garage
- Driveway
- Off-Street Parking
Home Design
- Tri-Level Property
- Traditional Architecture
- Brick Exterior Construction
- Poured Concrete
- Shingle Roof
- Asphalt Roof
- Vinyl Construction Material
Interior Spaces
- Ceiling height of 9 feet or more
- Ceiling Fan
Kitchen
- Eat-In Kitchen
- Kitchen Island
- Laminate Countertops
- Disposal
Flooring
- Carpet
- Vinyl
Bedrooms and Bathrooms
- 4 Bedrooms
- Bathtub with Shower
- Separate Shower
Laundry
- Laundry on main level
- Electric Dryer Hookup
Finished Basement
- 1 Bathroom in Basement
- 1 Bedroom in Basement
Home Security
- Carbon Monoxide Detectors
- Fire and Smoke Detector
Location
- Suburban Location
Schools
- West Lafayette Elementary And Middle School
- West Lafayette High School
Utilities
- Forced Air Heating and Cooling System
- Heating System Uses Gas
Community Details
- Amberleigh Village Subdivision
Listing and Financial Details
- Assessor Parcel Number 79-07-06-304-014.000-035
Map
Home Values in the Area
Average Home Value in this Area
Tax History
| Year | Tax Paid | Tax Assessment Tax Assessment Total Assessment is a certain percentage of the fair market value that is determined by local assessors to be the total taxable value of land and additions on the property. | Land | Improvement |
|---|---|---|---|---|
| 2024 | $13,932 | $382,200 | $56,900 | $325,300 |
| 2023 | $8,850 | $373,400 | $56,900 | $316,500 |
| 2022 | $7,635 | $322,600 | $56,900 | $265,700 |
| 2021 | $7,277 | $307,500 | $56,900 | $250,600 |
| 2020 | $6,783 | $286,400 | $56,900 | $229,500 |
| 2019 | $3,302 | $275,300 | $56,900 | $218,400 |
| 2018 | $2,980 | $248,800 | $38,400 | $210,400 |
| 2017 | $2,909 | $243,600 | $38,400 | $205,200 |
| 2016 | $2,864 | $240,000 | $38,400 | $201,600 |
| 2014 | $2,578 | $220,600 | $38,400 | $182,200 |
| 2013 | $2,487 | $213,200 | $38,400 | $174,800 |
Property History
| Date | Event | Price | List to Sale | Price per Sq Ft |
|---|---|---|---|---|
| 12/05/2025 12/05/25 | Price Changed | $399,900 | -3.6% | $155 / Sq Ft |
| 11/19/2025 11/19/25 | Price Changed | $414,900 | -1.7% | $161 / Sq Ft |
| 10/17/2025 10/17/25 | Price Changed | $421,900 | -1.9% | $164 / Sq Ft |
| 09/08/2025 09/08/25 | Price Changed | $429,900 | -2.3% | $167 / Sq Ft |
| 07/21/2025 07/21/25 | For Sale | $439,900 | -- | $171 / Sq Ft |
Purchase History
| Date | Type | Sale Price | Title Company |
|---|---|---|---|
| Corporate Deed | -- | None Available | |
| Warranty Deed | -- | None Available |
Mortgage History
| Date | Status | Loan Amount | Loan Type |
|---|---|---|---|
| Closed | $184,850 | Fannie Mae Freddie Mac |
Source: Indiana Regional MLS
MLS Number: 202528444
APN: 79-07-06-304-014.000-035
- 1044 Roxboro St
- 3437 Covington St
- 3519 Senior Place
- 1380 Solemar Dr
- 3507 Wakefield Dr
- 1408 Solemar Dr
- 1467 Solemar Dr
- 3674 Wakefield Dr
- 1632 Solemar Dr
- 34 Lee Ct
- 3449 Brixford Ln
- 2843 Barlow St
- 3500 Burnley Dr
- 3332 Shrewsbury Dr
- 3056 Benton St
- 2825 Henderson St
- 1512 Shining Armor Ln
- 4321 Mcclellan Ln
- 4446 Crossbow Ct
- 2861 Linda Ln W
- 3483 Apollo Ln
- 3001 Courthouse Dr W
- 4150 Yeager Rd
- 4280 Yeager Rd
- 2101 Country Squire Ct
- 2561 Neil Armstrong Dr
- 2407 Neil Armstrong Dr
- 833 Ashland St
- 2080 Foxglove Way
- 1304 Palmer Dr
- 3579 Genoa Dr
- 1105-1117 Anthrop Dr
- 2085 Puget Dr
- 2349 Yeager Rd
- 3422 Cheswick Ct
- 2101 Cumberland Ave
- 3597 Paramount Dr
- 2243 Sagamore Pkwy W
- 3800 Campus Suites Blvd
- 3680 Paramount Dr
