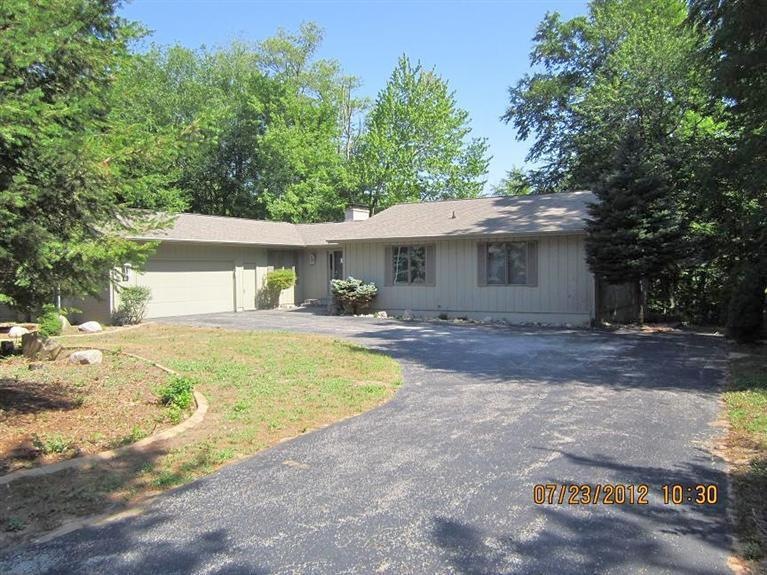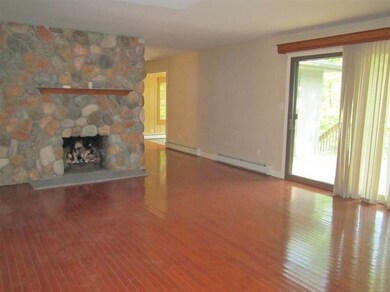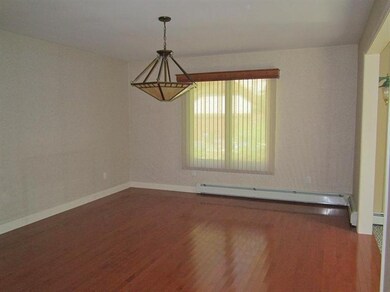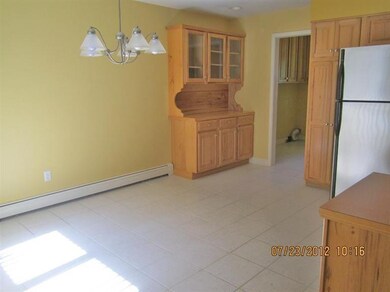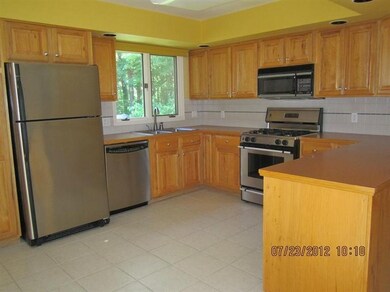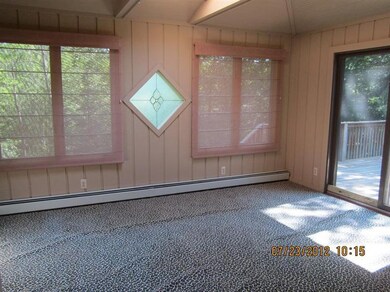
1050 Edinborough Dr Norton Shores, MI 49441
Estimated Value: $417,000 - $455,000
Highlights
- 1.52 Acre Lot
- Deck
- Wooded Lot
- Mona Shores High School Rated A-
- Family Room with Fireplace
- Wood Flooring
About This Home
As of October 2012Norton Shores wonderful neighborhood. 4 bedrooms, 3.5 bath, 2 fireplaces, on 1.5 acres in subdivision close to Churchill Elementary. Gas log fireplace in living room, wood fireplace in family room of lower level walk-out. Lots of storage space in this home. Yard will need some attention. Deck overlooking private backyard goes from sliders out master bedroom to sliders of living room and bonus room. Hardwood floors in living room, formal dining room and both bedrooms on main floor. Built-in deck and hutch in large spacious kitchen. Main floor laundry. This one won't last long, make your appointment today. Buyer responsible for State Transfer Tax.
Last Agent to Sell the Property
Nexes Realty Muskegon License #6502129865 Listed on: 07/24/2012
Co-Listed By
Michelle Morgenstern
Nexes Lumbertown License #6501371490
Last Buyer's Agent
Michelle Morgenstern
Nexes Lumbertown License #6501371490
Home Details
Home Type
- Single Family
Year Built
- Built in 1979
Lot Details
- 1.52 Acre Lot
- Lot Dimensions are 120x553
- Shrub
- Wooded Lot
Parking
- Attached Garage
Home Design
- Brick Exterior Construction
- Composition Roof
- Wood Siding
Interior Spaces
- 2,840 Sq Ft Home
- 1-Story Property
- Built-In Desk
- Wood Burning Fireplace
- Gas Log Fireplace
- Window Screens
- Mud Room
- Family Room with Fireplace
- 2 Fireplaces
- Living Room with Fireplace
- Wood Flooring
Kitchen
- Eat-In Kitchen
- Range
- Microwave
- Dishwasher
Bedrooms and Bathrooms
- 4 Bedrooms | 3 Main Level Bedrooms
Basement
- Walk-Out Basement
- Basement Fills Entire Space Under The House
Outdoor Features
- Deck
- Shed
Utilities
- Central Air
- Heating System Uses Natural Gas
- Hot Water Heating System
- Phone Available
- Cable TV Available
Listing and Financial Details
- REO, home is currently bank or lender owned
Ownership History
Purchase Details
Purchase Details
Purchase Details
Purchase Details
Purchase Details
Home Financials for this Owner
Home Financials are based on the most recent Mortgage that was taken out on this home.Purchase Details
Purchase Details
Home Financials for this Owner
Home Financials are based on the most recent Mortgage that was taken out on this home.Similar Homes in the area
Home Values in the Area
Average Home Value in this Area
Purchase History
| Date | Buyer | Sale Price | Title Company |
|---|---|---|---|
| Cox Corrine | -- | None Available | |
| Cox James W | $210,000 | Safe Title | |
| Boucher Edward F | -- | Safe Title | |
| Boucher Edward F | -- | None Available | |
| Boucher Edward F | -- | Attorney | |
| Boucher Edward F | -- | None Available | |
| The Federal Home Loan Mortgage Corporati | $177,656 | None Available | |
| Bayak Jerry | -- | -- |
Mortgage History
| Date | Status | Borrower | Loan Amount |
|---|---|---|---|
| Previous Owner | Boucher Edward F | $100,000 | |
| Previous Owner | Bayak Jerry | $100,000 | |
| Previous Owner | Bayak Jerry | $75,000 | |
| Previous Owner | Bayak Jerry | $192,000 | |
| Previous Owner | Bayak Jerry | $192,000 | |
| Previous Owner | Bayak Jerry L | $36,189 | |
| Closed | Cox Corrine | $0 |
Property History
| Date | Event | Price | Change | Sq Ft Price |
|---|---|---|---|---|
| 10/12/2012 10/12/12 | Sold | $150,000 | -3.2% | $53 / Sq Ft |
| 08/15/2012 08/15/12 | Pending | -- | -- | -- |
| 07/24/2012 07/24/12 | For Sale | $155,000 | -- | $55 / Sq Ft |
Tax History Compared to Growth
Tax History
| Year | Tax Paid | Tax Assessment Tax Assessment Total Assessment is a certain percentage of the fair market value that is determined by local assessors to be the total taxable value of land and additions on the property. | Land | Improvement |
|---|---|---|---|---|
| 2024 | $4,927 | $213,600 | $0 | $0 |
| 2023 | $4,706 | $182,600 | $0 | $0 |
| 2022 | $5,736 | $167,000 | $0 | $0 |
| 2021 | $5,574 | $156,700 | $0 | $0 |
| 2020 | $5,511 | $145,100 | $0 | $0 |
| 2019 | $5,410 | $134,100 | $0 | $0 |
| 2018 | $4,328 | $123,900 | $0 | $0 |
| 2017 | $4,228 | $121,900 | $0 | $0 |
| 2016 | $4,221 | $113,100 | $0 | $0 |
| 2015 | -- | $108,000 | $0 | $0 |
| 2014 | $3,928 | $106,200 | $0 | $0 |
| 2013 | -- | $102,500 | $0 | $0 |
Agents Affiliated with this Home
-
Bernie Tassin

Seller's Agent in 2012
Bernie Tassin
Nexes Realty Muskegon
(231) 739-3501
-
M
Seller Co-Listing Agent in 2012
Michelle Morgenstern
Nexes Lumbertown
Map
Source: Southwestern Michigan Association of REALTORS®
MLS Number: 12040780
APN: 27-354-000-0091-00
- 5128 Henry St
- 4447 Deer Creek Dr
- 608 Porter Rd
- 1560 Scranton Dr
- 812 Ashlee Dr Unit 16
- 4911 Elmwood St
- 4845 Elmwood St
- 1060 Briarwood Ct
- 4841 Laurel St
- 760 Bridgeview Bay Dr
- 740 Bridgeview Bay Dr
- 4298 Braeburn Ct
- 296 Caravan Rd
- 277 Caravan Rd
- 4246 Lin-Nan Ln
- 4243 Lin-Nan Ln
- 3975 Harbor Breeze Dr
- 5914 Henry St
- 243 Lake Dr
- 34 Porter Rd
- 1050 Edinborough Dr
- 1066 Edinborough Dr
- 1032 Edinborough Dr
- 1045 Edinborough Dr
- 1080 Edinborough Dr
- 1061 Edinborough Dr
- 1016 Edinborough Dr
- 1077 Edinborough Dr
- 1092 Edinborough Dr
- 4907 Dorchester St
- 1091 Edinborough Dr
- 1105 Edinborough Dr
- 4921 Dorchester St
- 1106 Edinborough Dr
- 4916 Dorchester St
- 4937 Dorchester St
- 4937 Dorchester Dr
- 1124 Edinborough Dr
- 1121 Edinborough Dr
- 4934 Dorchester St
