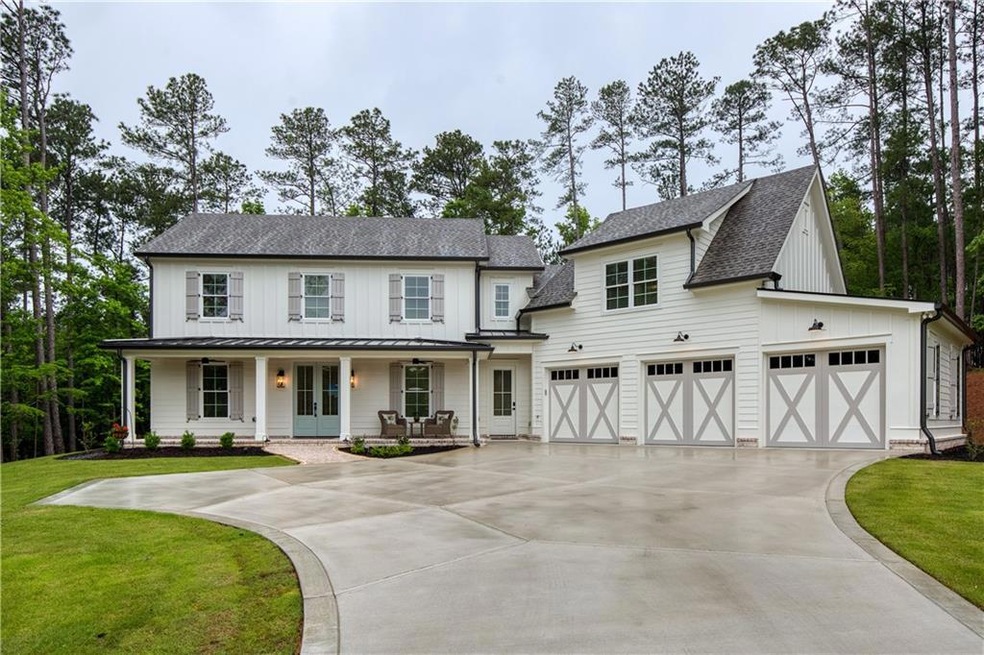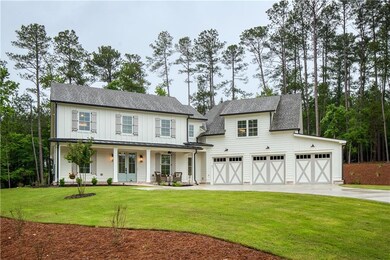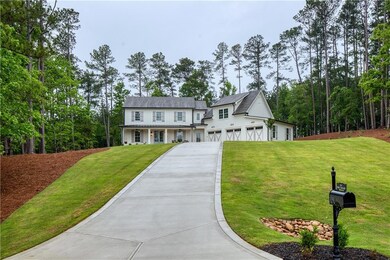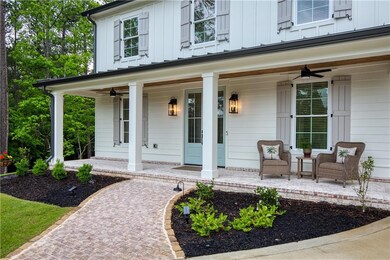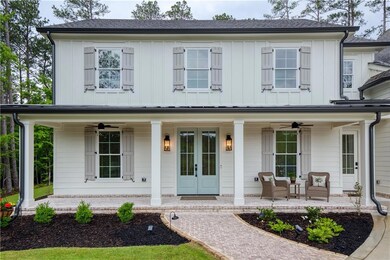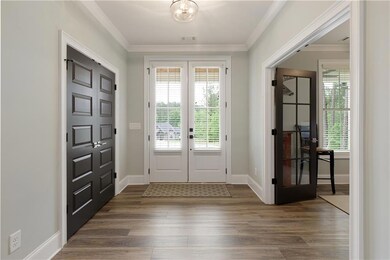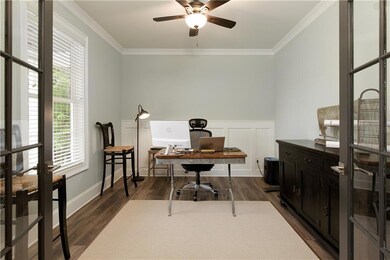
1050 Forrest Highlands Greensboro, GA 30642
Estimated payment $5,163/month
Highlights
- Open-Concept Dining Room
- 1.02 Acre Lot
- Family Room with Fireplace
- View of Trees or Woods
- Private Lot
- Cathedral Ceiling
About This Home
The seller is the builder and listing broker of this beautifully designed, custom-built home on one-acre private cul-de-sac lot in Harbor Club. It features an open concept with an eat-in kitchen, a pot filler over the range with double ovens, and a walk-in pantry equipped with a third oven, a second drink refrigerator, and a wine cooler. The den boasts a direct vent propane gas log fireplace, a coffered ceiling, and 8' x 12' glass sliding doors that overlook a private wooded backyard. The patio also has a second wood-burning fireplace with a gas starter. The large master suite includes a vaulted ceiling and a master bath featuring a soaking tub, a separate shower, and double vanities. The laundry room connects to a spacious master closet with custom shelving. There is a desk area for moms on the first floor and a flex room that can serve as a second home office or have other additional uses. The oversized three-car garage provides storage for a water softener filter and a reverse osmosis filtration system. Upstairs, you will find three en-suite bedrooms with walk-in closets and ample finished storage, including a second walk-in attic storage area, which features spray foam insulation. Also, spray foam insulation on the outside patio roof, if added as a finished air-conditioned space in the future. Harbor Club offers resort-style living with Golf, Boating Marina, Pool, Clubhouse, Pickleball, Tennis, Playground, Hiking trails, and more. A must- see. Private 1+Acre lot on Cul-de-sac lot backing up to 300+ acres of land. Manufacture warranties for appliances and balance of trade warranties until September 1, 2025.
Home Details
Home Type
- Single Family
Est. Annual Taxes
- $463
Year Built
- Built in 2024
Lot Details
- 1.02 Acre Lot
- Lot Dimensions are 165 x 258
- Property fronts a private road
- Cul-De-Sac
- Landscaped
- Private Lot
- Irrigation Equipment
- Front and Back Yard Sprinklers
- Back Yard
HOA Fees
- $154 Monthly HOA Fees
Parking
- 3 Car Attached Garage
- Front Facing Garage
- Garage Door Opener
- Driveway
Property Views
- Woods
- Neighborhood
Home Design
- Farmhouse Style Home
- Slab Foundation
- Composition Roof
- Cement Siding
Interior Spaces
- 3,311 Sq Ft Home
- 2-Story Property
- Crown Molding
- Beamed Ceilings
- Coffered Ceiling
- Cathedral Ceiling
- Ceiling Fan
- Recessed Lighting
- Factory Built Fireplace
- Gas Log Fireplace
- Insulated Windows
- Window Treatments
- Aluminum Window Frames
- Entrance Foyer
- Family Room with Fireplace
- 2 Fireplaces
- Open-Concept Dining Room
- Home Office
- Computer Room
- Loft
- Permanent Attic Stairs
Kitchen
- Open to Family Room
- Eat-In Kitchen
- Breakfast Bar
- Walk-In Pantry
- Double Self-Cleaning Oven
- Electric Range
- Range Hood
- Microwave
- Dishwasher
- Kitchen Island
- Stone Countertops
- White Kitchen Cabinets
- Disposal
Flooring
- Carpet
- Tile
- Luxury Vinyl Tile
Bedrooms and Bathrooms
- Oversized primary bedroom
- 4 Bedrooms | 1 Primary Bedroom on Main
- Walk-In Closet
- Dual Vanity Sinks in Primary Bathroom
- Separate Shower in Primary Bathroom
- Soaking Tub
Laundry
- Laundry Room
- Laundry on main level
- Dryer
- Washer
- Sink Near Laundry
Home Security
- Security Gate
- Carbon Monoxide Detectors
- Fire and Smoke Detector
Outdoor Features
- Patio
- Outdoor Fireplace
- Rain Gutters
- Front Porch
Schools
- Greensboro Elementary School
- Anita White Carson Middle School
- Greene County High School
Utilities
- Forced Air Zoned Heating and Cooling System
- Heat Pump System
- Underground Utilities
- 220 Volts
- 110 Volts
- Electric Water Heater
- High Speed Internet
- Phone Available
- Cable TV Available
Listing and Financial Details
- Assessor Parcel Number 074A001150
Community Details
Overview
- Harbor Club Subdivision
Security
- Security Guard
Map
Home Values in the Area
Average Home Value in this Area
Tax History
| Year | Tax Paid | Tax Assessment Tax Assessment Total Assessment is a certain percentage of the fair market value that is determined by local assessors to be the total taxable value of land and additions on the property. | Land | Improvement |
|---|---|---|---|---|
| 2024 | $485 | $30,000 | $30,000 | $0 |
| 2023 | $270 | $24,000 | $24,000 | $0 |
| 2022 | $443 | $24,000 | $24,000 | $0 |
| 2021 | $212 | $10,000 | $10,000 | $0 |
| 2020 | $312 | $14,000 | $14,000 | $0 |
| 2019 | $324 | $14,000 | $14,000 | $0 |
| 2018 | $324 | $14,000 | $14,000 | $0 |
| 2017 | $305 | $14,000 | $14,000 | $0 |
| 2016 | $304 | $14,000 | $14,000 | $0 |
| 2015 | $278 | $14,000 | $14,000 | $0 |
| 2014 | $86 | $4,200 | $4,200 | $0 |
Property History
| Date | Event | Price | Change | Sq Ft Price |
|---|---|---|---|---|
| 05/13/2025 05/13/25 | For Sale | $899,900 | +1630.6% | $273 / Sq Ft |
| 03/27/2024 03/27/24 | Sold | $52,000 | -13.2% | -- |
| 02/28/2024 02/28/24 | Pending | -- | -- | -- |
| 02/28/2024 02/28/24 | For Sale | $59,900 | +49.8% | -- |
| 09/30/2022 09/30/22 | Sold | $40,000 | -6.8% | -- |
| 09/15/2022 09/15/22 | Pending | -- | -- | -- |
| 08/22/2022 08/22/22 | For Sale | $42,900 | -- | -- |
Purchase History
| Date | Type | Sale Price | Title Company |
|---|---|---|---|
| Warranty Deed | $52,000 | -- | |
| Warranty Deed | $40,000 | -- | |
| Deed | $30,000 | -- | |
| Deed | $15,000 | -- | |
| Warranty Deed | $13,500 | -- | |
| Warranty Deed | $30,000 | -- | |
| Warranty Deed | -- | -- |
Similar Homes in Greensboro, GA
Source: First Multiple Listing Service (FMLS)
MLS Number: 7579003
APN: 074-A-00-115-0
- 1001 Peachtree Ct
- 1071 Osprey Ln
- 1270 Legend Dr
- 1060 Tailwater Unit F
- 1081 Starboard Dr
- 1043B Clubhouse Ln
- 1030 Yazoo Fishery
- 1490 Parks Mill Dr
- 1970 Old Eatonton Rd
- 401 Cuscowilla Dr Unit D
- 944 Harmony Rd
- 130 Iron Horse Dr
- 107 Lot 29 Oakton N
- 375 Arrowhead Trail
- 316 N West St
- 116 Lake Forest Dr
- 160 Misty Grove Ln
- 505 Old Phoenix Rd NE
- 103 Sage St
- 5880 Madison Hwy
