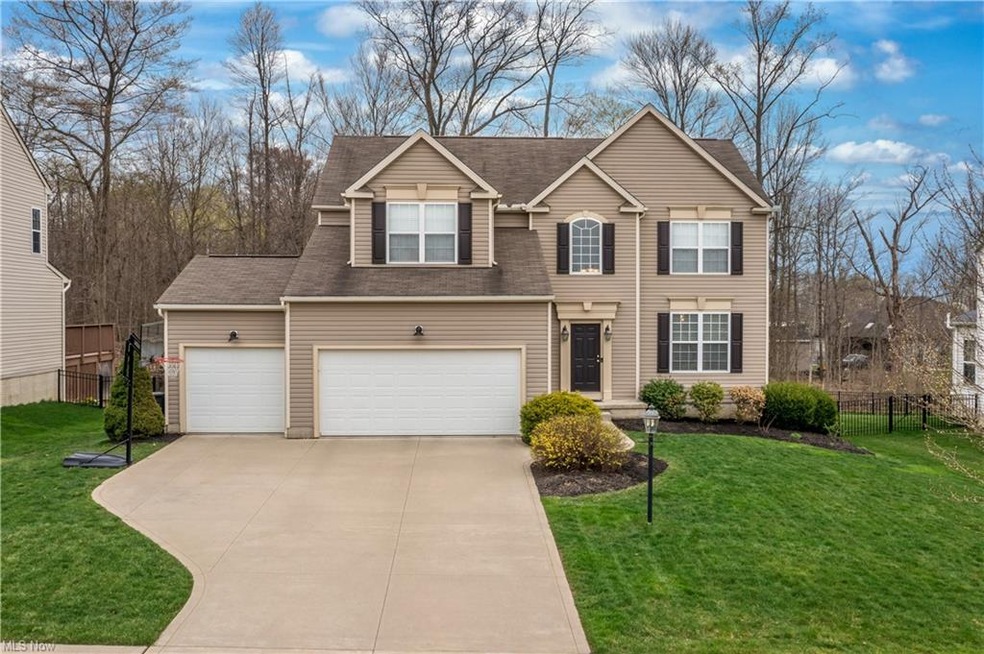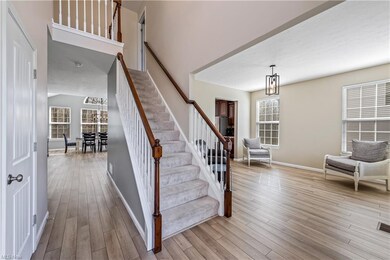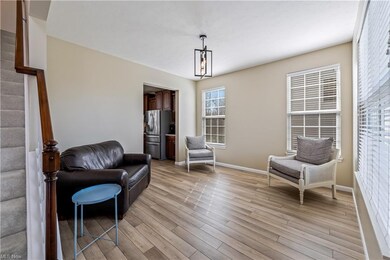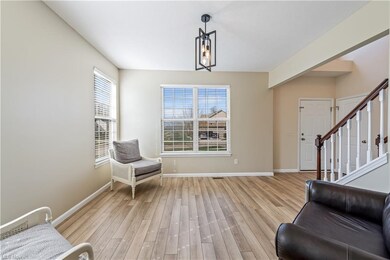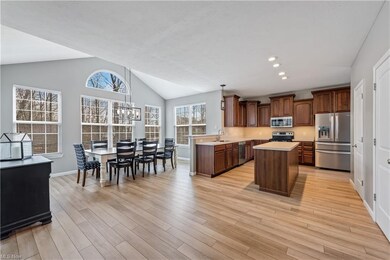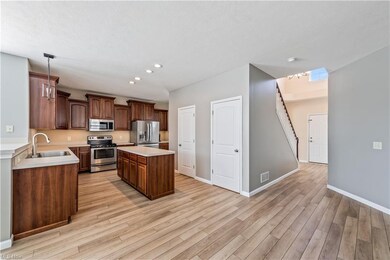
1050 Kings Cross Dr Wadsworth, OH 44281
Highlights
- Colonial Architecture
- 1 Fireplace
- Patio
- Franklin Elementary School Rated A-
- 3 Car Attached Garage
- Forced Air Heating and Cooling System
About This Home
As of June 2021Great location * Welcome to this lovely home on an amazing lot that backs up to the woods * All new luxury vinyl flooring on the first floor * Sunken great room with gas fireplace and carpet * Lots of windows throughout with beautiful natural light streaming through * Huge fully appliance kitchen with large island and pantry * Cathedral morning room * Flex room * first floor laundry * Large owners suite with walk in closet and bath * 3 additional large bedrooms and full bath on the 2nd floor * finished lower level with work out space * kitchenette * full bath * lots of storage space too * 3 car garage * Deck * patio with firepit * This home has several rooms that have been freshly painted and is ready for the next family! Call your favorite realtor to see this home *
Last Agent to Sell the Property
Keller Williams Elevate License #2007003453 Listed on: 04/12/2021

Home Details
Home Type
- Single Family
Est. Annual Taxes
- $4,468
Year Built
- Built in 2007
Lot Details
- 8,712 Sq Ft Lot
- Lot Dimensions are 75x120
HOA Fees
- $50 Monthly HOA Fees
Home Design
- Colonial Architecture
- Asphalt Roof
- Vinyl Construction Material
Interior Spaces
- 2-Story Property
- 1 Fireplace
- Partially Finished Basement
- Basement Fills Entire Space Under The House
Kitchen
- Range
- Microwave
- Dishwasher
Bedrooms and Bathrooms
- 4 Bedrooms
Parking
- 3 Car Attached Garage
- Garage Door Opener
Outdoor Features
- Patio
Utilities
- Forced Air Heating and Cooling System
- Heating System Uses Gas
Community Details
- Association fees include insurance, recreation
- Bayberry Estate Community
Listing and Financial Details
- Assessor Parcel Number 040-20D-22-057
Ownership History
Purchase Details
Home Financials for this Owner
Home Financials are based on the most recent Mortgage that was taken out on this home.Purchase Details
Home Financials for this Owner
Home Financials are based on the most recent Mortgage that was taken out on this home.Purchase Details
Home Financials for this Owner
Home Financials are based on the most recent Mortgage that was taken out on this home.Purchase Details
Home Financials for this Owner
Home Financials are based on the most recent Mortgage that was taken out on this home.Purchase Details
Home Financials for this Owner
Home Financials are based on the most recent Mortgage that was taken out on this home.Purchase Details
Home Financials for this Owner
Home Financials are based on the most recent Mortgage that was taken out on this home.Purchase Details
Similar Homes in Wadsworth, OH
Home Values in the Area
Average Home Value in this Area
Purchase History
| Date | Type | Sale Price | Title Company |
|---|---|---|---|
| Warranty Deed | $370,000 | American | |
| Survivorship Deed | $280,000 | None Available | |
| Survivorship Deed | $239,000 | America Land Title Affiliate | |
| Deed | $234,900 | -- | |
| Warranty Deed | $234,900 | Stewart Title Guaranty Compa | |
| Deed | $235,000 | -- | |
| Warranty Deed | $40,892 | -- |
Mortgage History
| Date | Status | Loan Amount | Loan Type |
|---|---|---|---|
| Open | $296,000 | New Conventional | |
| Previous Owner | $224,000 | New Conventional | |
| Previous Owner | $227,050 | New Conventional | |
| Previous Owner | $223,150 | Future Advance Clause Open End Mortgage | |
| Previous Owner | $230,799 | FHA |
Property History
| Date | Event | Price | Change | Sq Ft Price |
|---|---|---|---|---|
| 06/10/2021 06/10/21 | Sold | $370,000 | +5.7% | $141 / Sq Ft |
| 04/20/2021 04/20/21 | Pending | -- | -- | -- |
| 04/18/2021 04/18/21 | For Sale | $350,000 | +25.0% | $133 / Sq Ft |
| 09/14/2017 09/14/17 | Sold | $280,000 | +1.9% | $78 / Sq Ft |
| 07/29/2017 07/29/17 | Pending | -- | -- | -- |
| 07/27/2017 07/27/17 | For Sale | $274,900 | +15.0% | $76 / Sq Ft |
| 06/05/2015 06/05/15 | Sold | $239,000 | -6.2% | $91 / Sq Ft |
| 04/11/2015 04/11/15 | Pending | -- | -- | -- |
| 07/09/2014 07/09/14 | For Sale | $254,900 | +8.5% | $97 / Sq Ft |
| 06/05/2012 06/05/12 | Sold | $234,900 | 0.0% | $89 / Sq Ft |
| 05/07/2012 05/07/12 | Pending | -- | -- | -- |
| 04/19/2012 04/19/12 | For Sale | $234,900 | -- | $89 / Sq Ft |
Tax History Compared to Growth
Tax History
| Year | Tax Paid | Tax Assessment Tax Assessment Total Assessment is a certain percentage of the fair market value that is determined by local assessors to be the total taxable value of land and additions on the property. | Land | Improvement |
|---|---|---|---|---|
| 2024 | $5,353 | $121,880 | $22,750 | $99,130 |
| 2023 | $5,353 | $121,880 | $22,750 | $99,130 |
| 2022 | $5,370 | $121,880 | $22,750 | $99,130 |
| 2021 | $5,073 | $97,500 | $18,200 | $79,300 |
| 2020 | $4,468 | $97,500 | $18,200 | $79,300 |
| 2019 | $4,474 | $97,500 | $18,200 | $79,300 |
| 2018 | $3,760 | $76,840 | $17,600 | $59,240 |
| 2017 | $3,761 | $76,840 | $17,600 | $59,240 |
| 2016 | $3,823 | $76,840 | $17,600 | $59,240 |
| 2015 | $3,610 | $69,200 | $15,820 | $53,380 |
| 2014 | $3,670 | $69,200 | $15,820 | $53,380 |
| 2013 | $3,675 | $69,200 | $15,820 | $53,380 |
Agents Affiliated with this Home
-
Bernice Dennison

Seller's Agent in 2021
Bernice Dennison
Keller Williams Elevate
(330) 858-2345
71 in this area
205 Total Sales
-
Nicole Kresowaty

Seller Co-Listing Agent in 2021
Nicole Kresowaty
EXP Realty, LLC.
(330) 608-2162
64 in this area
167 Total Sales
-
Tom Boggs

Buyer's Agent in 2021
Tom Boggs
Berkshire Hathaway HomeServices Stouffer Realty
(330) 322-7500
8 in this area
230 Total Sales
-
Lori Emery
L
Seller's Agent in 2017
Lori Emery
High Point Real Estate Group
(330) 636-1067
6 in this area
37 Total Sales
-
J
Seller's Agent in 2015
Janis Brenneman
Deleted Agent
-
J
Buyer's Agent in 2015
Jean Mannarino
Deleted Agent
Map
Source: MLS Now
MLS Number: 4270218
APN: 040-20D-22-057
- 941 Kings Cross Dr
- 678 Wall Rd
- 873 Kings Cross Dr
- 9900 Homestead Rd
- 0 Silvercreek Rd
- 877 Chardoney Dr
- 0 Silvercrest Rd
- 595 Jessica Ln
- 15459 Serfass Rd
- Amberwood Plan at Mount Eaton Estates - Mount Eaton Estates
- Newberry Plan at Mount Eaton Estates - Mount Eaton Estates
- Ascend Plan at Mount Eaton Estates - Mount Eaton Estates
- Aspire Plan at Mount Eaton Estates - Mount Eaton Estates
- Fairview Plan at Mount Eaton Estates - Mount Eaton Estates
- Mercer Plan at Mount Eaton Estates - Mount Eaton Estates
- Continental Plan at Mount Eaton Estates - Mount Eaton Estates
- Boardwalk Plan at Mount Eaton Estates - Mount Eaton Estates
- 970 Eastern Rd
- 1014 Marissa Dr
- 220 Country Meadow Ln
