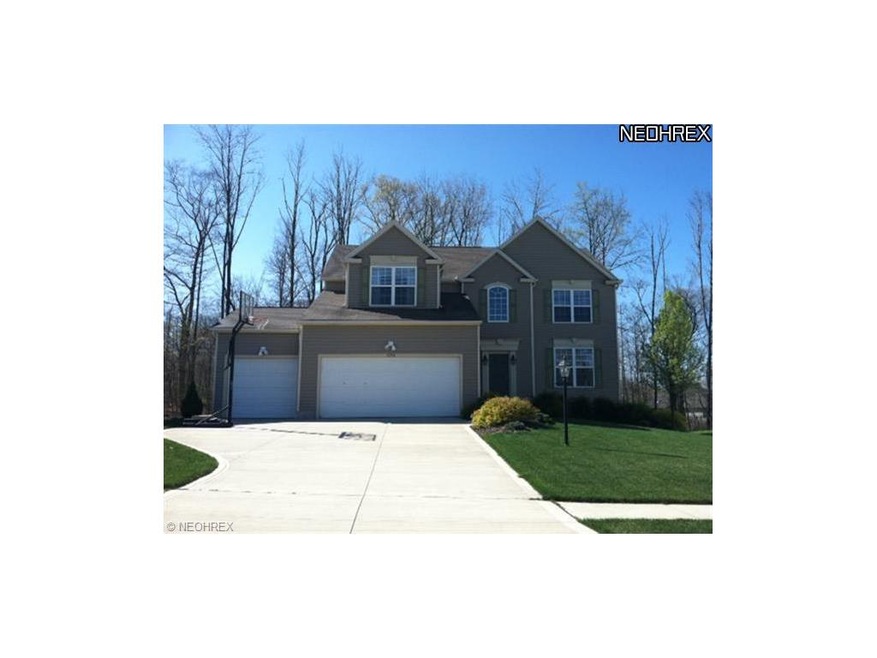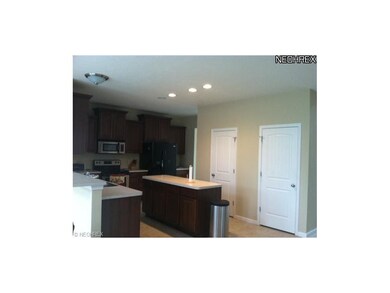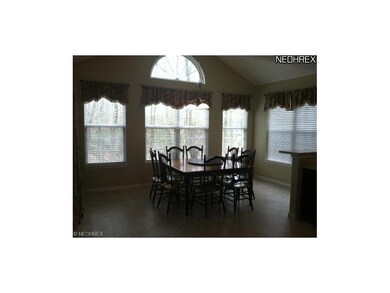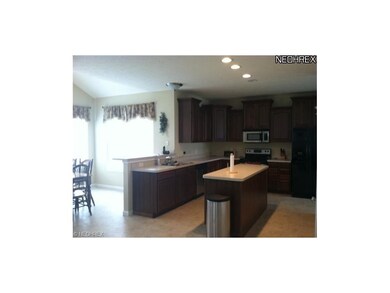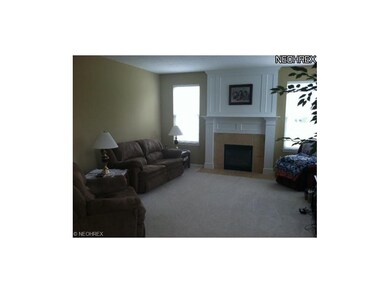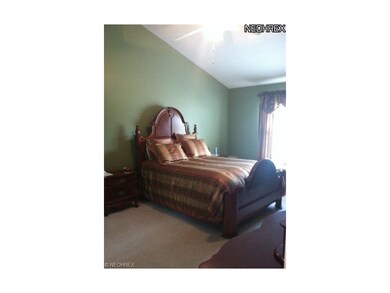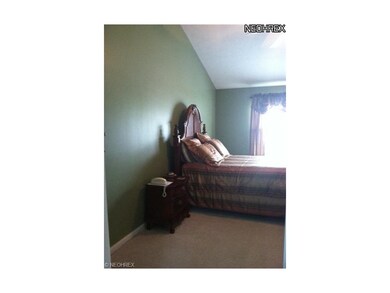
1050 Kings Cross Dr Wadsworth, OH 44281
Highlights
- Fitness Center
- Colonial Architecture
- Wooded Lot
- Franklin Elementary School Rated A-
- Deck
- 1 Fireplace
About This Home
As of June 2021Former Premier Model ~ Spacious 4 bedroom, open floor plan, first floor laundry, 3 car garage. Oversized bedrooms with walk-in closets. Gourmet kitchen with morning room, sunken family room, stainless steel appliances. All of this on a wooded lot. Neighborhood features pool, playground & clubhouse!
Last Buyer's Agent
Janis Brenneman
Deleted Agent License #2003005249

Home Details
Home Type
- Single Family
Est. Annual Taxes
- $3,770
Year Built
- Built in 2007
Lot Details
- 9,148 Sq Ft Lot
- Lot Dimensions are 75 x 120
- Wooded Lot
HOA Fees
- $50 Monthly HOA Fees
Parking
- 3 Car Attached Garage
Home Design
- Colonial Architecture
- Asphalt Roof
- Vinyl Construction Material
Interior Spaces
- 2,627 Sq Ft Home
- 2-Story Property
- 1 Fireplace
- Basement Fills Entire Space Under The House
Bedrooms and Bathrooms
- 4 Bedrooms
Outdoor Features
- Deck
Utilities
- Forced Air Heating and Cooling System
- Heating System Uses Gas
Listing and Financial Details
- Assessor Parcel Number 40-20D-22-057
Community Details
Overview
- Association fees include insurance, landscaping, reserve fund
- Bayberry Estate Community
Recreation
- Community Playground
- Fitness Center
- Community Pool
Ownership History
Purchase Details
Home Financials for this Owner
Home Financials are based on the most recent Mortgage that was taken out on this home.Purchase Details
Home Financials for this Owner
Home Financials are based on the most recent Mortgage that was taken out on this home.Purchase Details
Home Financials for this Owner
Home Financials are based on the most recent Mortgage that was taken out on this home.Purchase Details
Home Financials for this Owner
Home Financials are based on the most recent Mortgage that was taken out on this home.Purchase Details
Home Financials for this Owner
Home Financials are based on the most recent Mortgage that was taken out on this home.Purchase Details
Home Financials for this Owner
Home Financials are based on the most recent Mortgage that was taken out on this home.Purchase Details
Map
Similar Home in Wadsworth, OH
Home Values in the Area
Average Home Value in this Area
Purchase History
| Date | Type | Sale Price | Title Company |
|---|---|---|---|
| Warranty Deed | $370,000 | American | |
| Survivorship Deed | $280,000 | None Available | |
| Survivorship Deed | $239,000 | America Land Title Affiliate | |
| Deed | $234,900 | -- | |
| Warranty Deed | $234,900 | Stewart Title Guaranty Compa | |
| Deed | $235,000 | -- | |
| Warranty Deed | $40,892 | -- |
Mortgage History
| Date | Status | Loan Amount | Loan Type |
|---|---|---|---|
| Open | $296,000 | New Conventional | |
| Previous Owner | $224,000 | New Conventional | |
| Previous Owner | $227,050 | New Conventional | |
| Previous Owner | $223,150 | Future Advance Clause Open End Mortgage | |
| Previous Owner | $230,799 | FHA |
Property History
| Date | Event | Price | Change | Sq Ft Price |
|---|---|---|---|---|
| 06/10/2021 06/10/21 | Sold | $370,000 | +5.7% | $141 / Sq Ft |
| 04/20/2021 04/20/21 | Pending | -- | -- | -- |
| 04/18/2021 04/18/21 | For Sale | $350,000 | +25.0% | $133 / Sq Ft |
| 09/14/2017 09/14/17 | Sold | $280,000 | +1.9% | $78 / Sq Ft |
| 07/29/2017 07/29/17 | Pending | -- | -- | -- |
| 07/27/2017 07/27/17 | For Sale | $274,900 | +15.0% | $76 / Sq Ft |
| 06/05/2015 06/05/15 | Sold | $239,000 | -6.2% | $91 / Sq Ft |
| 04/11/2015 04/11/15 | Pending | -- | -- | -- |
| 07/09/2014 07/09/14 | For Sale | $254,900 | +8.5% | $97 / Sq Ft |
| 06/05/2012 06/05/12 | Sold | $234,900 | 0.0% | $89 / Sq Ft |
| 05/07/2012 05/07/12 | Pending | -- | -- | -- |
| 04/19/2012 04/19/12 | For Sale | $234,900 | -- | $89 / Sq Ft |
Tax History
| Year | Tax Paid | Tax Assessment Tax Assessment Total Assessment is a certain percentage of the fair market value that is determined by local assessors to be the total taxable value of land and additions on the property. | Land | Improvement |
|---|---|---|---|---|
| 2024 | $5,353 | $121,880 | $22,750 | $99,130 |
| 2023 | $5,353 | $121,880 | $22,750 | $99,130 |
| 2022 | $5,370 | $121,880 | $22,750 | $99,130 |
| 2021 | $5,073 | $97,500 | $18,200 | $79,300 |
| 2020 | $4,468 | $97,500 | $18,200 | $79,300 |
| 2019 | $4,474 | $97,500 | $18,200 | $79,300 |
| 2018 | $3,760 | $76,840 | $17,600 | $59,240 |
| 2017 | $3,761 | $76,840 | $17,600 | $59,240 |
| 2016 | $3,823 | $76,840 | $17,600 | $59,240 |
| 2015 | $3,610 | $69,200 | $15,820 | $53,380 |
| 2014 | $3,670 | $69,200 | $15,820 | $53,380 |
| 2013 | $3,675 | $69,200 | $15,820 | $53,380 |
Source: MLS Now
MLS Number: 3312044
APN: 040-20D-22-057
- 797 Chardoney Dr
- 10360 Rischel Rd
- 757 Eastern Rd
- 132 Country Meadow Ln
- 591 Oakcrest Dr
- 10303 Mount Eaton Rd
- 970 Eastern Rd
- 1228 Bolich Dr
- 461 Silvercreek Rd
- 426 South Blvd
- 4740 S Medina Line Rd
- 146 E Bergey St
- 196 Chestnut St
- 186 Durling Dr
- 15500 Freedom Dr
- 118 Rainbow St
- 250 East St
- 15144 Mount Eaton Rd
- 605 Gates St
- 0 Hartman Rd Unit 4383483
