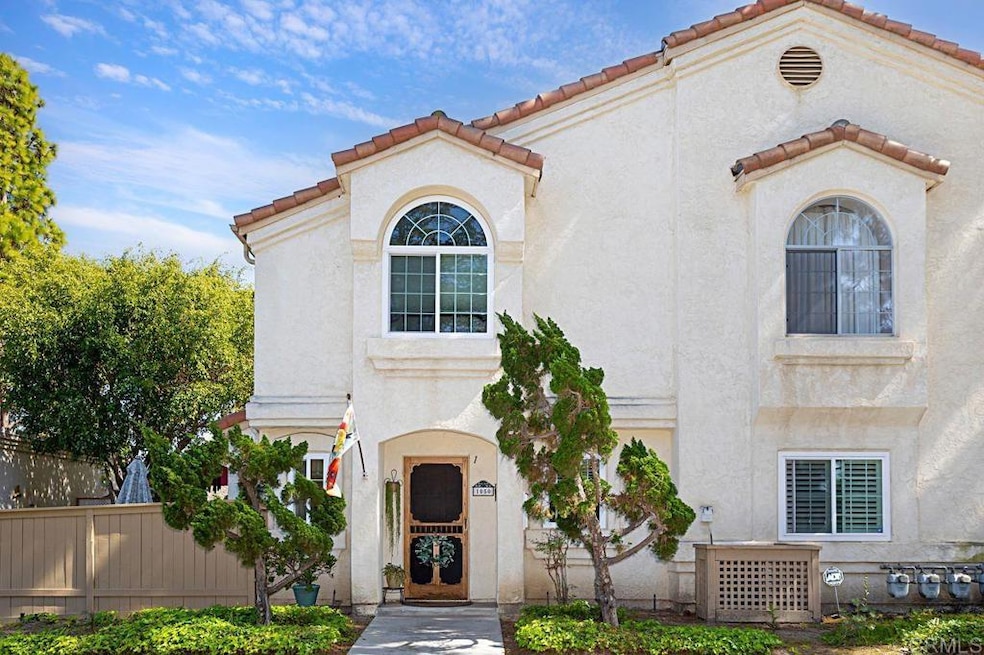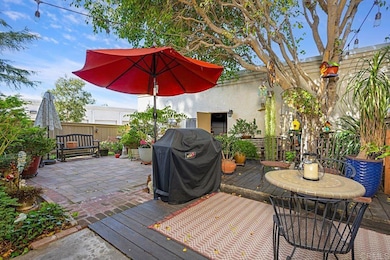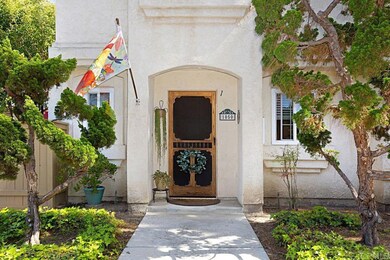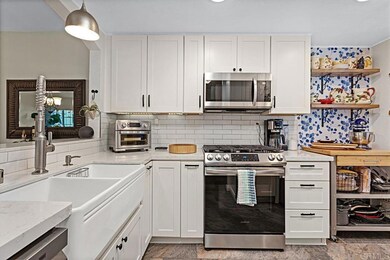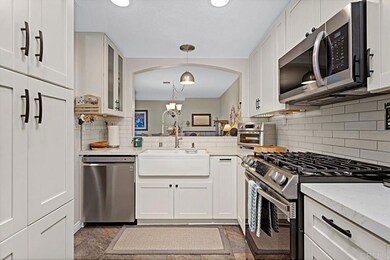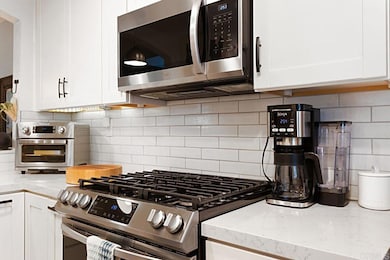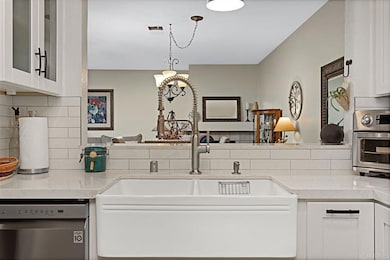
Highlights
- In Ground Pool
- Primary Bedroom Suite
- Open Floorplan
- Rancho Buena Vista High School Rated A-
- Updated Kitchen
- Clubhouse
About This Home
As of April 2025Welcome to this bright and airy luxury corner unit with an open floor plan filled with natural light. Located in the popular Charlemont community, you'll be just a short walk from shops, restaurants, parks, and schools, with easy freeway access for your convenience. The spacious living room has a cozy fireplace and sliding doors that open to a large rear patio with pavers. The detached two-car garage features a new door and a full wall of high-quality storage cabinets, providing plenty of space. The fully updated kitchen comes with brand-new wood cabinets, stainless steel appliances, and elegant quartz countertops. There's a half bath and a laundry closet with a side-by-side washer and dryer on the main floor for ease. Upstairs, the second bedroom boasts a custom Murphy Bed that adds a unique touch, vaulted ceiling with ceiling fan and an ensuite bathroom for extra comfort and privacy. The master bedroom is a true retreat with a vaulted ceiling with ceiling fan, a walk-in closet and a master bathroom featuring a newly tiled walk-in shower. Recent updates include energy-efficient windows and a sliding door, a new HVAC heat pump system, and new wood laminate flooring on the main level, plus quality tile at the entryway and kitchen floor. This well-maintained condo is move-in ready and waiting for its new owners. Don't miss out on this gem!
Last Agent to Sell the Property
Coldwell Banker Realty Brokerage Email: stephanie.dimakides@gmail.com License #01752778 Listed on: 03/28/2025

Property Details
Home Type
- Condominium
Est. Annual Taxes
- $2,297
Year Built
- Built in 1989 | Remodeled
Lot Details
- 1 Common Wall
- Wood Fence
HOA Fees
- $386 Monthly HOA Fees
Parking
- 2 Car Garage
Home Design
- Contemporary Architecture
- Turnkey
- Concrete Perimeter Foundation
Interior Spaces
- 1,104 Sq Ft Home
- 2-Story Property
- Open Floorplan
- Cathedral Ceiling
- Ceiling Fan
- Double Pane Windows
- Blinds
- Window Screens
- Sliding Doors
- Entrance Foyer
- Living Room with Fireplace
- L-Shaped Dining Room
- Neighborhood Views
- Pest Guard System
Kitchen
- Updated Kitchen
- Breakfast Bar
- Gas Range
- Microwave
- Dishwasher
- Quartz Countertops
- Self-Closing Drawers and Cabinet Doors
- Disposal
Flooring
- Wood
- Laminate
- Tile
Bedrooms and Bathrooms
- 2 Bedrooms
- All Upper Level Bedrooms
- Primary Bedroom Suite
- Walk-In Closet
- Remodeled Bathroom
- Makeup or Vanity Space
- Bathtub with Shower
- Walk-in Shower
- Exhaust Fan In Bathroom
Laundry
- Laundry Room
- Dryer
- Washer
Pool
- In Ground Pool
- Spa
Outdoor Features
- Open Patio
- Exterior Lighting
Utilities
- Forced Air Heating and Cooling System
- Heating System Uses Natural Gas
- Water Heater
Listing and Financial Details
- Tax Tract Number 12054
- Assessor Parcel Number 1661510101
- $760 per year additional tax assessments
Community Details
Overview
- Master Insurance
- 300 Units
- Charlemont HOA, Phone Number (619) 229-0044
- Maintained Community
Amenities
- Clubhouse
Recreation
- Community Pool
- Community Spa
Pet Policy
- Pets Allowed
Security
- Resident Manager or Management On Site
- Carbon Monoxide Detectors
- Fire and Smoke Detector
Ownership History
Purchase Details
Home Financials for this Owner
Home Financials are based on the most recent Mortgage that was taken out on this home.Purchase Details
Home Financials for this Owner
Home Financials are based on the most recent Mortgage that was taken out on this home.Purchase Details
Purchase Details
Home Financials for this Owner
Home Financials are based on the most recent Mortgage that was taken out on this home.Purchase Details
Home Financials for this Owner
Home Financials are based on the most recent Mortgage that was taken out on this home.Purchase Details
Purchase Details
Similar Homes in Vista, CA
Home Values in the Area
Average Home Value in this Area
Purchase History
| Date | Type | Sale Price | Title Company |
|---|---|---|---|
| Grant Deed | $610,000 | Equity Title Company | |
| Interfamily Deed Transfer | -- | Amrock | |
| Interfamily Deed Transfer | -- | -- | |
| Grant Deed | $97,500 | First American Title Ins Co | |
| Grant Deed | $93,000 | First American Title | |
| Deed | $135,600 | -- | |
| Deed | $114,400 | -- |
Mortgage History
| Date | Status | Loan Amount | Loan Type |
|---|---|---|---|
| Open | $579,500 | New Conventional | |
| Previous Owner | $248,000 | New Conventional | |
| Previous Owner | $435,478 | FHA | |
| Previous Owner | $55,000 | Unknown | |
| Previous Owner | $88,500 | Balloon | |
| Previous Owner | $90,650 | FHA |
Property History
| Date | Event | Price | Change | Sq Ft Price |
|---|---|---|---|---|
| 04/28/2025 04/28/25 | Sold | $610,000 | +1.7% | $553 / Sq Ft |
| 04/01/2025 04/01/25 | Pending | -- | -- | -- |
| 03/28/2025 03/28/25 | For Sale | $600,000 | -- | $543 / Sq Ft |
Tax History Compared to Growth
Tax History
| Year | Tax Paid | Tax Assessment Tax Assessment Total Assessment is a certain percentage of the fair market value that is determined by local assessors to be the total taxable value of land and additions on the property. | Land | Improvement |
|---|---|---|---|---|
| 2024 | $2,297 | $148,470 | $47,887 | $100,583 |
| 2023 | $2,257 | $145,560 | $46,949 | $98,611 |
| 2022 | $2,252 | $142,707 | $46,029 | $96,678 |
| 2021 | $2,202 | $139,910 | $45,127 | $94,783 |
| 2020 | $2,183 | $138,477 | $44,665 | $93,812 |
| 2019 | $2,154 | $135,763 | $43,790 | $91,973 |
| 2018 | $2,081 | $133,102 | $42,932 | $90,170 |
| 2017 | $2,054 | $130,493 | $42,091 | $88,402 |
| 2016 | $2,006 | $127,935 | $41,266 | $86,669 |
| 2015 | $1,990 | $126,015 | $40,647 | $85,368 |
| 2014 | $1,945 | $123,547 | $39,851 | $83,696 |
Agents Affiliated with this Home
-
Stephanie Dimakides

Seller's Agent in 2025
Stephanie Dimakides
Coldwell Banker Realty
(818) 321-2320
4 in this area
72 Total Sales
-
Sanam Faramarzi

Buyer's Agent in 2025
Sanam Faramarzi
eXp Realty of Southern Calif.
(858) 997-7019
1 in this area
44 Total Sales
Map
Source: California Regional Multiple Listing Service (CRMLS)
MLS Number: NDP2502963
APN: 166-151-01-01
- 634 Via Bogota
- 740 Breeze Hill Rd Unit 155
- 740 Breeze Hill Rd Unit 224
- 1146 Via Santa Paulo
- 625 Via Bolivia
- 801-19 W Vista Way
- 634 Via Santa Paulo
- 632 Paseo Rio
- 657 Cantara Ln
- 175 Bronze Way
- 229 Yacon St
- 1175 Tesoro Place
- 663 Diamond Way Unit 230
- 213 Diamond Way Unit 226
- 1167 Tesoro Place
- 236 Diamond Way Unit 249
- 225 Diamond Way Unit 212
- 0 Altamira Ct
- 1625 Magnolia Cir
- 227 Hill Dr
