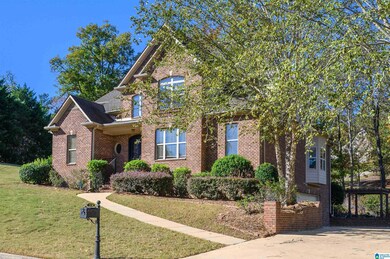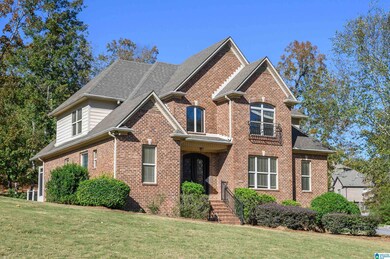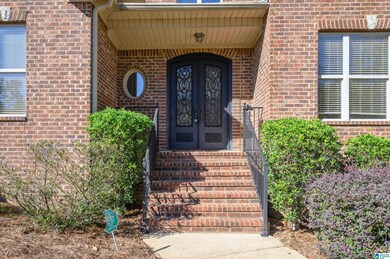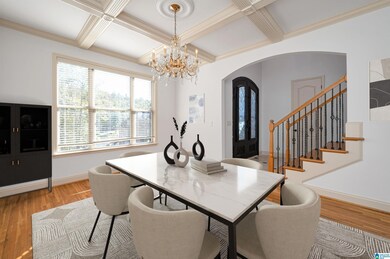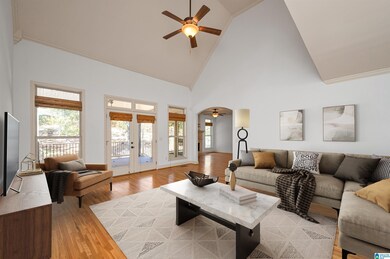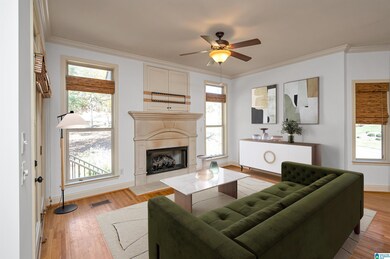
1050 Long Leaf Lake Dr Helena, AL 35022
Highlights
- Water Access
- Lake View
- Lake Property
- Fishing
- 1.1 Acre Lot
- Covered Deck
About This Home
As of April 2025Nestled on a spacious 1.1-acre corner lot, this stunning 1.5-story home offers serene lake views from the front door. With four bedrooms and 4.5 baths, this property is thoughtfully designed for comfort and style. The main level boasts beautiful hardwood floors, BRAND NEW CARPET in all of the bedrooms, a two-story foyer, and a welcoming den, while the kitchen shines with granite countertops. The fully finished basement is a versatile retreat, complete with a full bath and a playroom/man cave. Freshly repainted throughout, this home also features a large, partially covered deck, perfect for entertaining or relaxing. Enjoy the best of lakeside living just steps from a private lake, making this home a perfect blend of luxury and tranquility.
Home Details
Home Type
- Single Family
Year Built
- Built in 2005
Lot Details
- 1.1 Acre Lot
- Corner Lot
HOA Fees
- $31 Monthly HOA Fees
Parking
- 2 Car Garage
- Side Facing Garage
- Driveway
Home Design
- HardiePlank Siding
- Three Sided Brick Exterior Elevation
Interior Spaces
- 1.5-Story Property
- Crown Molding
- Smooth Ceilings
- Ceiling Fan
- Recessed Lighting
- Gas Log Fireplace
- Fireplace in Hearth Room
- Window Treatments
- Dining Room
- Den
- Play Room
- Lake Views
- Basement Fills Entire Space Under The House
- Home Security System
- Attic
Kitchen
- Breakfast Bar
- Stove
- Built-In Microwave
- Dishwasher
- Stainless Steel Appliances
- Stone Countertops
Flooring
- Wood
- Carpet
- Tile
Bedrooms and Bathrooms
- 4 Bedrooms
- Primary Bedroom on Main
- Walk-In Closet
- Hydromassage or Jetted Bathtub
- Bathtub and Shower Combination in Primary Bathroom
- Separate Shower
Laundry
- Laundry Room
- Laundry on main level
- Washer and Electric Dryer Hookup
Outdoor Features
- Water Access
- Lake Property
- Covered Deck
- Gazebo
- Porch
Schools
- Mccalla Elementary School
- Mcadory Middle School
- Mcadory High School
Utilities
- Central Heating and Cooling System
- Gas Water Heater
- Septic Tank
Listing and Financial Details
- Visit Down Payment Resource Website
- Assessor Parcel Number 42-00-22-1-000-003.025
Community Details
Overview
- Association fees include common grounds mntc
- $13 Other Monthly Fees
Recreation
- Fishing
Ownership History
Purchase Details
Home Financials for this Owner
Home Financials are based on the most recent Mortgage that was taken out on this home.Purchase Details
Purchase Details
Similar Homes in the area
Home Values in the Area
Average Home Value in this Area
Purchase History
| Date | Type | Sale Price | Title Company |
|---|---|---|---|
| Warranty Deed | $535,000 | None Listed On Document | |
| Warranty Deed | $535,000 | -- | |
| Interfamily Deed Transfer | -- | None Available |
Property History
| Date | Event | Price | Change | Sq Ft Price |
|---|---|---|---|---|
| 04/08/2025 04/08/25 | Sold | $535,000 | -2.7% | $156 / Sq Ft |
| 11/23/2024 11/23/24 | For Sale | $550,000 | -- | $160 / Sq Ft |
Tax History Compared to Growth
Tax History
| Year | Tax Paid | Tax Assessment Tax Assessment Total Assessment is a certain percentage of the fair market value that is determined by local assessors to be the total taxable value of land and additions on the property. | Land | Improvement |
|---|---|---|---|---|
| 2024 | -- | $99,620 | -- | -- |
| 2022 | $0 | $88,400 | $9,400 | $79,000 |
| 2021 | $0 | $73,400 | $9,400 | $64,000 |
| 2020 | $0 | $67,060 | $9,400 | $57,660 |
| 2019 | $0 | $33,540 | $0 | $0 |
| 2018 | $0 | $34,300 | $0 | $0 |
| 2017 | $0 | $34,300 | $0 | $0 |
| 2016 | -- | $34,300 | $0 | $0 |
| 2015 | -- | $34,300 | $0 | $0 |
| 2014 | $1,861 | $33,780 | $0 | $0 |
| 2013 | $1,861 | $33,780 | $0 | $0 |
Agents Affiliated with this Home
-
Julie Morton

Seller's Agent in 2025
Julie Morton
Keller Williams Realty Hoover
(205) 229-5693
3 in this area
82 Total Sales
-
Amanda Bates

Buyer's Agent in 2025
Amanda Bates
ARC Realty - Hoover
(205) 835-8603
4 in this area
158 Total Sales
Map
Source: Greater Alabama MLS
MLS Number: 21402323
APN: 42-00-22-1-000-003.025
- 5550 S Shades Crest Rd
- 4821 S Shades Crest Rd
- 3031 Laurel Lakes Cove Unit 1
- 5020 Laurel Lakes Terrace
- 2043 Laurel Lakes Ln Unit 115
- 3010 Laurel Lakes Cove Unit 5
- 110 Sterling Lakes Dr
- 4037 Laurel Lakes Way
- 4915 S Shades Crest Rd Unit A
- 524 Sterling Lakes Way
- 913 Aster Place
- 516 Sterling Lakes Way Unit 50
- 3125 Laurel Lakes Cove Unit 321
- 173 Jonagold Rd Unit 30
- 1069 Asbury Park Cir Unit 139
- 1062 Greendale Dr
- 205 Chestnut Forest Dr
- 1200 Grand Oaks Cove
- 7313 Bayberry Rd
- 4653 S South Shades Crest Rd

