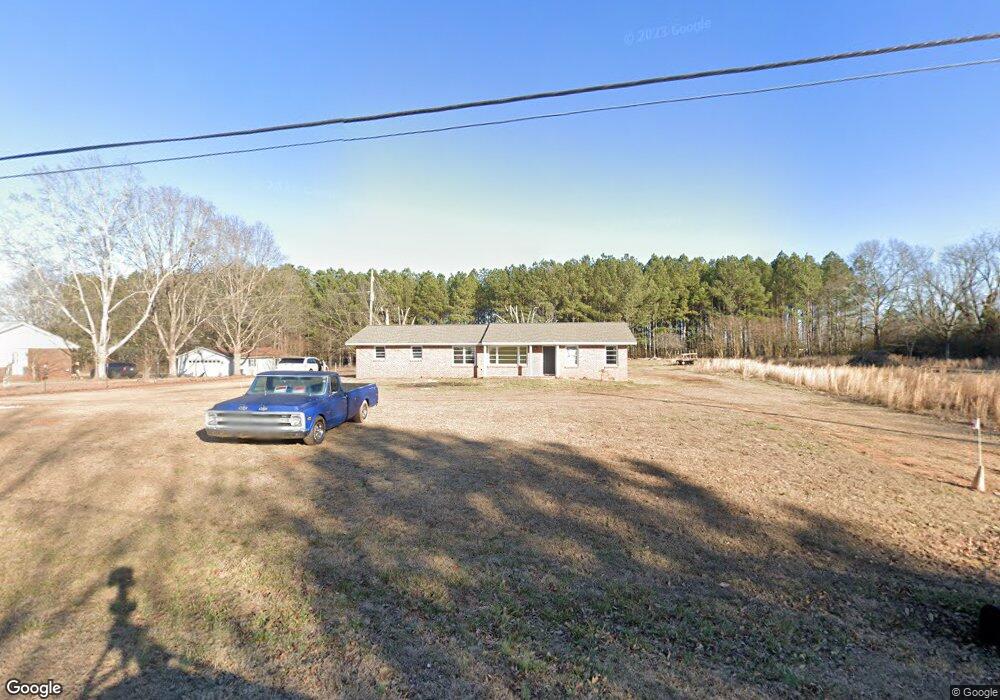1050 Malcom Bridge Rd Bogart, GA 30622
Estimated Value: $370,000 - $684,318
Studio
--
Bath
1,232
Sq Ft
$417/Sq Ft
Est. Value
About This Home
This home is located at 1050 Malcom Bridge Rd, Bogart, GA 30622 and is currently estimated at $514,080, approximately $417 per square foot. 1050 Malcom Bridge Rd is a home located in Oconee County with nearby schools including Rocky Branch Elementary School, Malcom Bridge Middle School, and North Oconee High School.
Ownership History
Date
Name
Owned For
Owner Type
Purchase Details
Closed on
Oct 10, 2018
Sold by
Thornton Michael A
Bought by
Athens Phoenix Llc
Current Estimated Value
Purchase Details
Closed on
Mar 31, 2017
Sold by
Knecht Lance H
Bought by
Thornton Michael A
Purchase Details
Closed on
Mar 11, 2008
Sold by
Not Provided
Bought by
Knecht Lance H
Home Financials for this Owner
Home Financials are based on the most recent Mortgage that was taken out on this home.
Original Mortgage
$130,474
Interest Rate
5.68%
Mortgage Type
New Conventional
Create a Home Valuation Report for This Property
The Home Valuation Report is an in-depth analysis detailing your home's value as well as a comparison with similar homes in the area
Purchase History
| Date | Buyer | Sale Price | Title Company |
|---|---|---|---|
| Athens Phoenix Llc | -- | -- | |
| Thornton Michael A | $165,000 | -- | |
| Knecht Lance H | $129,900 | -- |
Source: Public Records
Mortgage History
| Date | Status | Borrower | Loan Amount |
|---|---|---|---|
| Previous Owner | Knecht Lance H | $130,474 |
Source: Public Records
Tax History
| Year | Tax Paid | Tax Assessment Tax Assessment Total Assessment is a certain percentage of the fair market value that is determined by local assessors to be the total taxable value of land and additions on the property. | Land | Improvement |
|---|---|---|---|---|
| 2025 | $2,058 | $113,401 | $31,938 | $81,463 |
| 2024 | $2,058 | $106,788 | $29,540 | $77,248 |
| 2023 | $1,995 | $100,037 | $27,352 | $72,685 |
| 2022 | $1,310 | $61,081 | $21,882 | $39,199 |
| 2021 | $1,277 | $55,165 | $19,892 | $35,273 |
| 2020 | $1,189 | $51,294 | $18,083 | $33,211 |
| 2019 | $1,524 | $65,719 | $15,725 | $49,994 |
| 2018 | $1,492 | $62,978 | $18,640 | $44,338 |
| 2017 | $1,310 | $55,325 | $15,533 | $39,792 |
| 2016 | $1,059 | $44,711 | $14,121 | $30,590 |
| 2015 | $1,056 | $44,504 | $14,121 | $30,383 |
| 2014 | -- | $42,043 | $12,837 | $29,206 |
| 2013 | -- | $40,430 | $12,837 | $27,592 |
Source: Public Records
Map
Nearby Homes
- 0 Us 53 Hwy Unit 10376334
- 1060 Parker Creek Rd
- 1496 Malcom Estates Dr
- 1224 Malcom Estates Point Unit Lot 67
- 3065 Brookhaven Dr
- 1224 Malcom Estates Point Lot: 67
- 1895 Vintage Place
- 1491 Virgil Langford Rd
- 1550 Longleaf Ct
- Fairmont with Basement Plan at Willow Creek
- Everett with Crawl Space Plan at Willow Creek
- Everett with Basement Plan at Willow Creek
- Bristol with Basement Plan at Willow Creek
- Bristol with Crawl Space Plan at Willow Creek
- Fairmont with Crawl Space Plan at Willow Creek
- 4621 Willow Creek Dr
- 4381 Willow Creek Dr
- 4340 Willow Creek Dr
- 1001 Highpoint Ln
- 1190 Wareview Ct
- 1030 Malcom Bridge Rd
- 1060 Malcom Bridge Rd
- 1041 Malcom Bridge Rd
- 4250 Hog Mountain Rd
- 1090 Malcom Bridge Rd
- 0 Us 53 Hwy Unit 7454642
- 0 Us 53 Hwy Unit 10273701
- 416 Rays Church Rd
- 4261 Hog Mountain Rd
- 4360 Hog Mountain Rd
- 4200 Hog Mountain Rd
- 1150 Malcom Bridge Rd
- 1160 Malcom Bridge Rd
- 1172 Malcom Bridge Rd
- 1200 Malcom Bridge Rd
- 1300 Hodges Mill Rd
- 1220 Malcom Bridge Rd
- 1178 Malcom Bridge Rd
- 1330 Hodges Mill Rd
- 1270 Hodges Mill Rd
