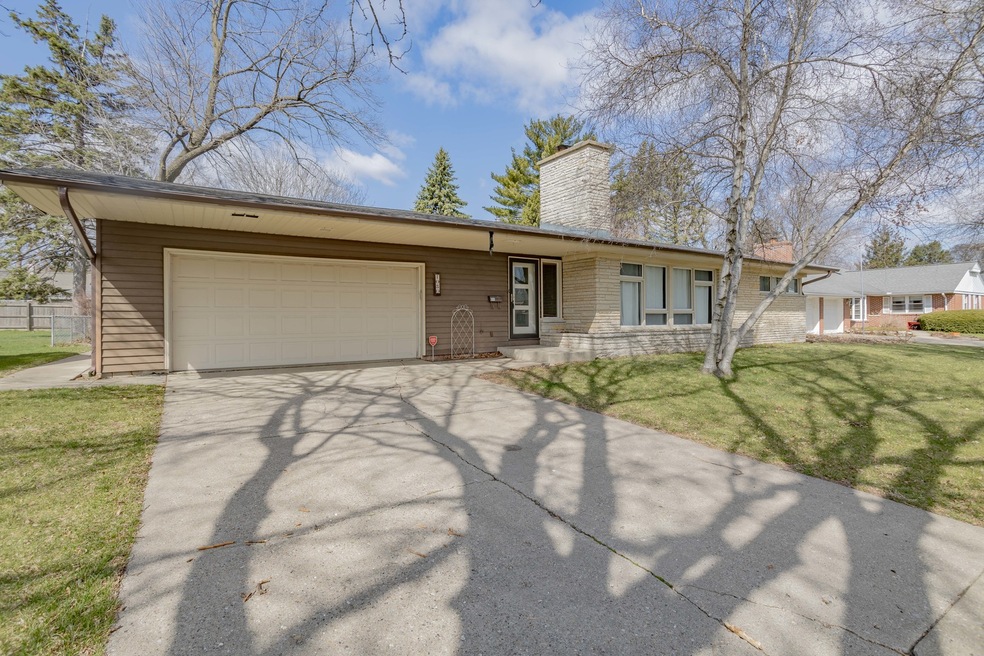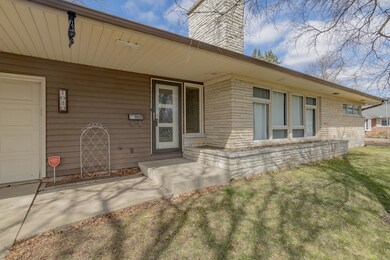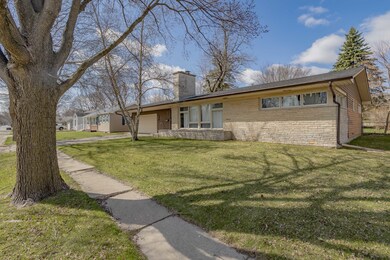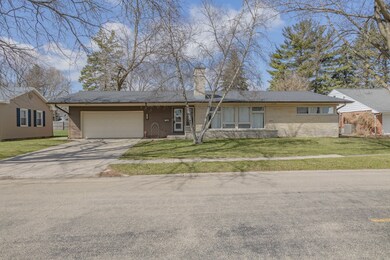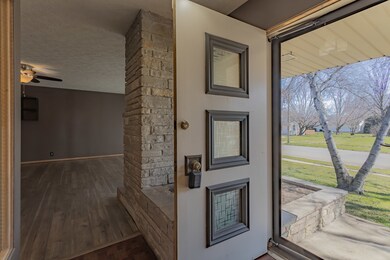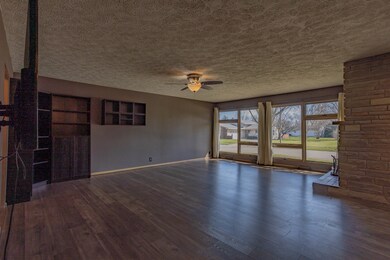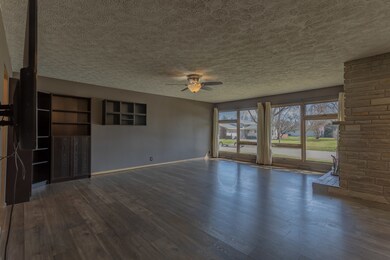
1050 N Main St Rochelle, IL 61068
Estimated Value: $193,000 - $218,000
Highlights
- Whirlpool Bathtub
- 2 Car Attached Garage
- Bathroom on Main Level
- Fenced Yard
- Patio
- Shed
About This Home
As of June 2021.....Beautiful Mid Century Modern home has tons or character! Features over 2100 Sq Ft of living, 3 generous size bedrooms, 1.5 baths, Whirlpool tub, 1st floor laundry, a stone wood fireplace with gas hookup, new laminate flooring and built in cabinets in the open dining/ living room room with large windows letting in natural light. The eat-in kitchen has bar area and room for a table. Nice family room leads out back to the patio which overlooks the large shed and fenced in yard! Oversized 2.5 car garage is drywalled, has pull down attic and lots of storage! Alumunum siding, All appliances stay, roof new in 2015.
Last Agent to Sell the Property
Weichert REALTORS Signature Professionals License #475129785 Listed on: 04/02/2021

Home Details
Home Type
- Single Family
Est. Annual Taxes
- $3,611
Year Built
- Built in 1955
Lot Details
- 0.27 Acre Lot
- Lot Dimensions are 90 x 130
- Fenced Yard
- Paved or Partially Paved Lot
Parking
- 2 Car Attached Garage
- Garage Transmitter
- Garage Door Opener
- Driveway
- Parking Included in Price
Home Design
- Aluminum Siding
- Radon Mitigation System
Interior Spaces
- 2,159 Sq Ft Home
- 1-Story Property
- Ceiling Fan
- Wood Burning Fireplace
- Fireplace With Gas Starter
- Living Room with Fireplace
- Combination Dining and Living Room
- Laminate Flooring
- Pull Down Stairs to Attic
Kitchen
- Built-In Oven
- Electric Cooktop
- Microwave
- Dishwasher
Bedrooms and Bathrooms
- 3 Bedrooms
- 3 Potential Bedrooms
- Bathroom on Main Level
- Whirlpool Bathtub
Laundry
- Laundry on main level
- Dryer
- Washer
- Sink Near Laundry
Basement
- Sump Pump
- Crawl Space
Home Security
- Storm Screens
- Carbon Monoxide Detectors
Outdoor Features
- Patio
- Fire Pit
- Shed
Schools
- May Elementary School
- Rochelle Middle School
- Rochelle Township High School
Utilities
- Forced Air Heating and Cooling System
- Heating System Uses Natural Gas
- Water Softener is Owned
Listing and Financial Details
- Homeowner Tax Exemptions
Ownership History
Purchase Details
Home Financials for this Owner
Home Financials are based on the most recent Mortgage that was taken out on this home.Purchase Details
Home Financials for this Owner
Home Financials are based on the most recent Mortgage that was taken out on this home.Similar Homes in Rochelle, IL
Home Values in the Area
Average Home Value in this Area
Purchase History
| Date | Buyer | Sale Price | Title Company |
|---|---|---|---|
| Five Star Engineering Llc | $157,000 | None Available | |
| Austin Michael L | $148,750 | None Available |
Mortgage History
| Date | Status | Borrower | Loan Amount |
|---|---|---|---|
| Previous Owner | Austin Michael L | $129,950 | |
| Previous Owner | Austin Michael L | $136,575 |
Property History
| Date | Event | Price | Change | Sq Ft Price |
|---|---|---|---|---|
| 06/15/2021 06/15/21 | Sold | $157,000 | 0.0% | $73 / Sq Ft |
| 05/29/2021 05/29/21 | Pending | -- | -- | -- |
| 05/24/2021 05/24/21 | For Sale | $157,000 | 0.0% | $73 / Sq Ft |
| 05/19/2021 05/19/21 | Pending | -- | -- | -- |
| 05/18/2021 05/18/21 | For Sale | $157,000 | 0.0% | $73 / Sq Ft |
| 05/17/2021 05/17/21 | Pending | -- | -- | -- |
| 05/14/2021 05/14/21 | For Sale | $157,000 | 0.0% | $73 / Sq Ft |
| 04/07/2021 04/07/21 | Pending | -- | -- | -- |
| 04/02/2021 04/02/21 | For Sale | $157,000 | -- | $73 / Sq Ft |
Tax History Compared to Growth
Tax History
| Year | Tax Paid | Tax Assessment Tax Assessment Total Assessment is a certain percentage of the fair market value that is determined by local assessors to be the total taxable value of land and additions on the property. | Land | Improvement |
|---|---|---|---|---|
| 2024 | $5,475 | $62,202 | $13,837 | $48,365 |
| 2023 | $5,146 | $58,214 | $12,950 | $45,264 |
| 2022 | $5,160 | $55,395 | $12,323 | $43,072 |
| 2021 | $4,330 | $51,173 | $11,384 | $39,789 |
| 2020 | $3,689 | $44,092 | $11,028 | $33,064 |
| 2019 | $3,611 | $43,333 | $10,838 | $32,495 |
| 2018 | $3,512 | $42,483 | $10,625 | $31,858 |
| 2017 | $3,463 | $42,483 | $10,625 | $31,858 |
| 2016 | $3,420 | $41,318 | $10,334 | $30,984 |
| 2015 | $3,315 | $40,627 | $10,161 | $30,466 |
| 2014 | $3,461 | $40,627 | $10,161 | $30,466 |
| 2013 | $3,683 | $42,590 | $10,652 | $31,938 |
Agents Affiliated with this Home
-
Cathie Dame

Seller's Agent in 2021
Cathie Dame
Weichert REALTORS Signature Professionals
(815) 218-5944
78 in this area
122 Total Sales
-
Zachary Ottum

Buyer's Agent in 2021
Zachary Ottum
Weichert REALTORS Signature Professionals
(815) 762-4852
12 in this area
132 Total Sales
Map
Source: Midwest Real Estate Data (MRED)
MLS Number: MRD11040271
APN: 24-24-127-039
- 1110 Lincoln Hwy
- 1050 N 8th St
- 1020 N 8th St
- 1070 N 8th St
- 909 N 9th St
- 1133 N 7th St Unit 806
- 953 N 11th St
- 826 N 11th St
- Lot 11 Kelley Dr
- 200 N Washington St
- 000 E Flagg Rd
- 900 Avenue B
- 927 Lakeview Dr
- 5280 S Harlan Dr
- 522 S 3rd St
- 420 S 7th St
- 219 Phyllis Ave
- 312 Jeffery Ave
- 215 Irene Ave
- 0000 E Flagg Rd
- 1050 N Main St
- 1044 N Main St
- 1060 N Main St
- 1025 Lincoln Hwy
- 1040 N Main St
- 1029 Lincoln Hwy
- 1021 Lincoln Hwy
- 1070 N Main St
- 1045 N Main St
- 1030 N Main St
- 1055 N Main St
- 1019 Lincoln Hwy
- 1033 Lincoln Hwy
- 1033 N Main St
- 1026 N Main St
- 1080 N Main St
- 1017 Lincoln Hwy
- 1039 Lincoln Hwy
- 1040 N 3rd St
- 1015 Lincoln Hwy
