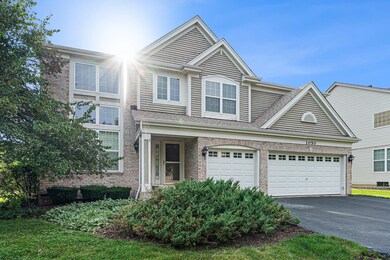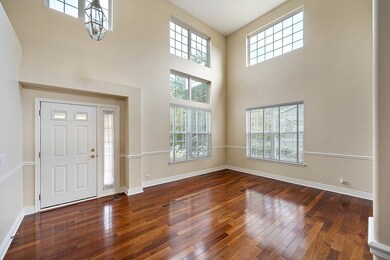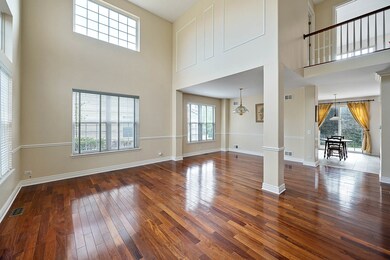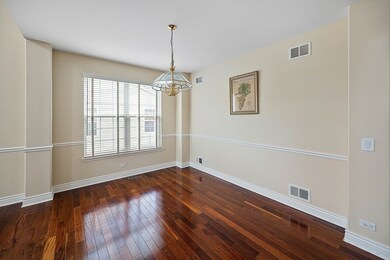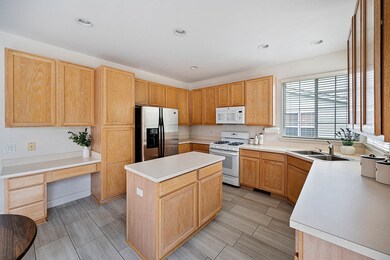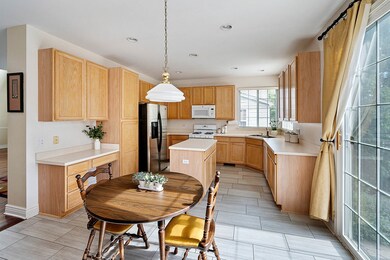
1050 N Penny Ln Palatine, IL 60067
Baldwin NeighborhoodEstimated Value: $651,422 - $706,000
Highlights
- Wood Flooring
- Formal Dining Room
- Built-In Features
- Palatine High School Rated A
- 3 Car Attached Garage
- Patio
About This Home
As of September 2022GREAT OPPORTUNITY to live in the sought after Concord Estates subdivision in Palatine! This beautiful, well-maintained 2-story home features 5 bedrooms, 3 baths, and over 3,000 SF of living space with many upgrades throughout. The grand two-story foyer greets you as you enter the sun-filled living room and dining room highlighting the gorgeous cherry hardwood floors. Spacious kitchen has 42" cabinets, large center island, and spacious eating area with sliding doors accessing patio. Kitchen opens to adjacent family room which features cherry hardwood floors, lots of windows with custom plantation shutters, and cozy travertine fireplace. First floor also features bedroom and full hall bath with walk-in shower, ideal for in-law arrangement or home office. Mud room off kitchen accesses laundry room, basement, and 3-car garage. Second floor features BRAND NEW CARPET throughout. Spacious master suite has cathedral ceiling, two large walk-in closets, and luxurious master bath with large soaking tub, glass enclosed walk-in shower, and two separate vanities. Three additional spacious bedrooms and a full hall bath complete the second level. Enjoy outdoor living and entertaining in your beautiful, private backyard featuring expansive 700 SF brick patio, lush professional landscaping, and gas hook-up. Unfinished full basement, with roughed in plumbing, is great for storage and is waiting for your personal touch. Convenient location close to YMCA, schools, Metra, forest preserve, shopping, restaurant, expressways, and much more!
Last Agent to Sell the Property
Grandview Realty, LLC License #475183367 Listed on: 07/21/2022
Home Details
Home Type
- Single Family
Est. Annual Taxes
- $11,614
Year Built
- Built in 2002
Lot Details
- 9,100
HOA Fees
- $25 Monthly HOA Fees
Parking
- 3 Car Attached Garage
- Garage Transmitter
- Garage Door Opener
- Parking Included in Price
Interior Spaces
- 3,090 Sq Ft Home
- 2-Story Property
- Built-In Features
- Ceiling Fan
- Family Room with Fireplace
- Living Room
- Formal Dining Room
Kitchen
- Range
- Microwave
- Dishwasher
- Disposal
Flooring
- Wood
- Carpet
- Vinyl
Bedrooms and Bathrooms
- 5 Bedrooms
- 5 Potential Bedrooms
- 3 Full Bathrooms
- Dual Sinks
- Separate Shower
Laundry
- Laundry Room
- Dryer
- Washer
Unfinished Basement
- Basement Fills Entire Space Under The House
- Sump Pump
Home Security
- Storm Screens
- Carbon Monoxide Detectors
Schools
- Stuart R Paddock Elementary School
- Walter R Sundling Junior High Sc
- Palatine High School
Utilities
- Forced Air Heating and Cooling System
- Humidifier
- Heating System Uses Natural Gas
Additional Features
- Patio
- 9,100 Sq Ft Lot
Community Details
- Association fees include exterior maintenance, lawn care
- Property Manager Association, Phone Number (847) 749-7842
- Concord Estates Subdivision
- Property managed by Concord Estates HOA
Listing and Financial Details
- Homeowner Tax Exemptions
Ownership History
Purchase Details
Home Financials for this Owner
Home Financials are based on the most recent Mortgage that was taken out on this home.Purchase Details
Home Financials for this Owner
Home Financials are based on the most recent Mortgage that was taken out on this home.Purchase Details
Purchase Details
Home Financials for this Owner
Home Financials are based on the most recent Mortgage that was taken out on this home.Similar Homes in Palatine, IL
Home Values in the Area
Average Home Value in this Area
Purchase History
| Date | Buyer | Sale Price | Title Company |
|---|---|---|---|
| Mccormick Michael V | $540,000 | Stewart Title Of Illinois | |
| Gmac Global Relocation Services Llc | $552,500 | Stewart Title Of Illinois | |
| Jimenez Alexander C | $408,000 | -- |
Mortgage History
| Date | Status | Borrower | Loan Amount |
|---|---|---|---|
| Open | Nishad Jose | $125,000 | |
| Open | Mccormick Michael | $417,000 | |
| Closed | Mccormick Michael | $417,000 | |
| Closed | Mccormick Michael V | $417,000 | |
| Previous Owner | Jimenez Alexander C | $378,807 | |
| Previous Owner | Jimenez Alexander C | $37,500 | |
| Previous Owner | Jimenez Alexander C | $345,500 |
Property History
| Date | Event | Price | Change | Sq Ft Price |
|---|---|---|---|---|
| 09/23/2022 09/23/22 | Sold | $535,000 | -3.6% | $173 / Sq Ft |
| 08/16/2022 08/16/22 | For Sale | $554,900 | 0.0% | $180 / Sq Ft |
| 08/16/2022 08/16/22 | Pending | -- | -- | -- |
| 07/21/2022 07/21/22 | For Sale | $554,900 | -- | $180 / Sq Ft |
Tax History Compared to Growth
Tax History
| Year | Tax Paid | Tax Assessment Tax Assessment Total Assessment is a certain percentage of the fair market value that is determined by local assessors to be the total taxable value of land and additions on the property. | Land | Improvement |
|---|---|---|---|---|
| 2024 | $13,913 | $48,566 | $5,460 | $43,106 |
| 2023 | $13,913 | $52,000 | $5,460 | $46,540 |
| 2022 | $13,913 | $52,000 | $5,460 | $46,540 |
| 2021 | $11,716 | $39,404 | $3,185 | $36,219 |
| 2020 | $11,614 | $39,404 | $3,185 | $36,219 |
| 2019 | $11,601 | $43,880 | $3,185 | $40,695 |
| 2018 | $12,921 | $45,012 | $2,957 | $42,055 |
| 2017 | $12,695 | $45,012 | $2,957 | $42,055 |
| 2016 | $12,055 | $45,012 | $2,957 | $42,055 |
| 2015 | $11,976 | $41,602 | $2,730 | $38,872 |
| 2014 | $12,748 | $44,569 | $2,730 | $41,839 |
| 2013 | $13,520 | $48,343 | $2,730 | $45,613 |
Agents Affiliated with this Home
-
Laura Horlbeck

Seller's Agent in 2022
Laura Horlbeck
Grandview Realty, LLC
(630) 235-4791
1 in this area
84 Total Sales
Map
Source: Midwest Real Estate Data (MRED)
MLS Number: 11471327
APN: 02-09-311-008-0000
- 1016 N Knollwood Dr
- 1048 N Palos Ave
- 1055 W Myrtle St
- 1213 W Northwest Hwy
- 1295 N Sterling Ave Unit 19208
- 917 N Coolidge Ave
- 1242 N Knollwood Dr
- 1282 N Grove Ave
- 874 W Goodrich Place Unit 52
- 1608 W Ethans Glen Dr
- 29 Portage Ave
- 667 N Morrison Ave
- 1124 W Colfax St
- 28 Portage Ave
- 30 N Portage Ave
- 1352 N Knollwood Dr
- 1284 N Jack Pine Ct
- 1580 W North St
- 884 N Quentin Rd
- 805 W Poplar St
- 1050 N Penny Ln
- 1056 N Penny Ln
- 1044 N Penny Ln
- 1038 N Penny Ln
- 1062 N Penny Ln
- 1068 N Penny Ln
- 1051 N Penny Ln
- 1032 N Penny Ln
- 1045 N Penny Ln
- 1074 N Penny Ln
- 1037 N Penny Ln
- 1026 N Penny Ln
- 1043 N Penny Ln
- 1039 N Penny Ln
- 1080 N Penny Ln
- 1067 N Penny Ln
- 1020 N Penny Ln
- 1065 N Penny Ln
- 1041 N Penny Ln
- 1061 N Penny Ln

