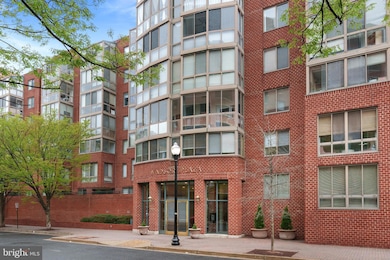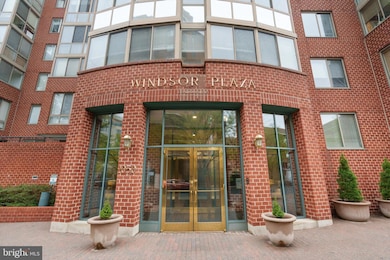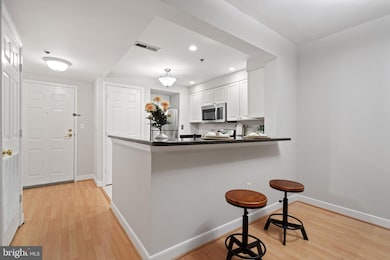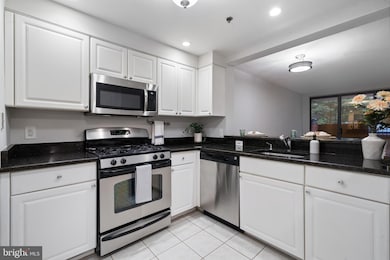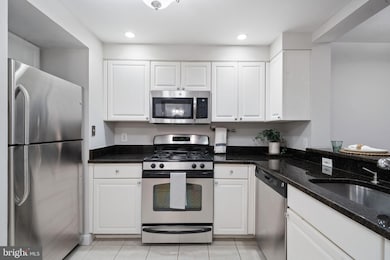
Windsor Plaza 1050 N Taylor St Unit 1103 Arlington, VA 22201
Ballston NeighborhoodHighlights
- Open Floorplan
- 2-minute walk to Ballston-Mu
- Wood Flooring
- Ashlawn Elementary School Rated A
- Contemporary Architecture
- Main Floor Bedroom
About This Home
As of May 2025Welcome to this beautifully updated condo in the heart of Windsor Plaza—a boutique-style, amenity-rich community in vibrant Ballston. This bright and airy home is full of natural light and modern charm, offering comfort, convenience, and unbeatable location. The spacious open-concept living area features updated flooring, fresh paint, and a sliding glass door that leads to your own private brick patio—but the real gem is what lies just beyond: a secured, resident-only courtyard that feels like a peaceful garden oasis. This beautifully landscaped space is fully enclosed with locked gates on both sides, ensuring safety and privacy for condo owners only. It’s perfect for relaxing, entertaining, and enjoying direct access to the community’s outdoor pool, all just steps from your door. The renovated kitchen is equipped with granite countertops, stainless steel appliances, and a breakfast bar that opens into the living and dining spaces. The spacious bedroom features a walk-in closet, second closet, and updated bath with modern fixtures. Additional perks include in-unit washer/dryer, a storage unit and an indoor garage parking space. No exotic pets. Located just 1 block from Ballston Metro, and moments from I-66, Ballston Quarter, restaurants, shops, and parks, Windsor Plaza offers a walkable, well-connected lifestyle in one of Arlington’s most desirable neighborhoods. Don’t miss your chance to enjoy indoor comfort and outdoor serenity—schedule your showing today!
Last Agent to Sell the Property
Lupe Rohrer
Redfin Corp Listed on: 04/04/2025

Property Details
Home Type
- Condominium
Est. Annual Taxes
- $4,270
Year Built
- Built in 1994
HOA Fees
- $595 Monthly HOA Fees
Home Design
- Contemporary Architecture
- Brick Exterior Construction
Interior Spaces
- 666 Sq Ft Home
- Property has 1 Level
- Open Floorplan
- Ceiling Fan
- Window Treatments
- Sliding Doors
- Atrium Doors
- Combination Dining and Living Room
- Wood Flooring
Kitchen
- Breakfast Area or Nook
- Gas Oven or Range
- Built-In Microwave
- Dishwasher
- Upgraded Countertops
- Disposal
Bedrooms and Bathrooms
- 1 Main Level Bedroom
- 1 Full Bathroom
Laundry
- Dryer
- Washer
Home Security
Accessible Home Design
- Accessible Elevator Installed
- Level Entry For Accessibility
- Ramp on the main level
Outdoor Features
- Patio
Utilities
- Central Air
- Heat Pump System
- Vented Exhaust Fan
- Natural Gas Water Heater
- Satellite Dish
- Cable TV Available
Listing and Financial Details
- Assessor Parcel Number 14-020-024
Community Details
Overview
- Association fees include exterior building maintenance, management, insurance, pool(s), reserve funds, sewer, snow removal, trash
- Low-Rise Condominium
- Windsor Plaza Condo
- Windsor Plaza Subdivision
- Property Manager
Amenities
- Community Storage Space
Recreation
Pet Policy
- Pets allowed on a case-by-case basis
- Pet Size Limit
Security
- Fire and Smoke Detector
- Fire Sprinkler System
Ownership History
Purchase Details
Home Financials for this Owner
Home Financials are based on the most recent Mortgage that was taken out on this home.Purchase Details
Home Financials for this Owner
Home Financials are based on the most recent Mortgage that was taken out on this home.Purchase Details
Home Financials for this Owner
Home Financials are based on the most recent Mortgage that was taken out on this home.Purchase Details
Home Financials for this Owner
Home Financials are based on the most recent Mortgage that was taken out on this home.Purchase Details
Home Financials for this Owner
Home Financials are based on the most recent Mortgage that was taken out on this home.Similar Homes in Arlington, VA
Home Values in the Area
Average Home Value in this Area
Purchase History
| Date | Type | Sale Price | Title Company |
|---|---|---|---|
| Warranty Deed | $332,250 | -- | |
| Warranty Deed | $335,000 | -- | |
| Warranty Deed | $331,500 | -- | |
| Deed | $220,000 | -- | |
| Deed | $101,900 | -- |
Mortgage History
| Date | Status | Loan Amount | Loan Type |
|---|---|---|---|
| Open | $265,800 | New Conventional | |
| Previous Owner | $318,250 | New Conventional | |
| Previous Owner | $35,600 | Credit Line Revolving | |
| Previous Owner | $340,000 | New Conventional | |
| Previous Owner | $176,000 | New Conventional | |
| Previous Owner | $72,700 | No Value Available |
Property History
| Date | Event | Price | Change | Sq Ft Price |
|---|---|---|---|---|
| 05/28/2025 05/28/25 | Sold | $427,500 | -1.7% | $642 / Sq Ft |
| 04/04/2025 04/04/25 | For Sale | $435,000 | 0.0% | $653 / Sq Ft |
| 06/01/2019 06/01/19 | Rented | $1,995 | 0.0% | -- |
| 05/14/2019 05/14/19 | Under Contract | -- | -- | -- |
| 05/03/2019 05/03/19 | For Rent | $1,995 | +5.3% | -- |
| 10/31/2017 10/31/17 | Rented | $1,895 | -9.8% | -- |
| 10/09/2017 10/09/17 | Under Contract | -- | -- | -- |
| 08/15/2017 08/15/17 | For Rent | $2,100 | -- | -- |
Tax History Compared to Growth
Tax History
| Year | Tax Paid | Tax Assessment Tax Assessment Total Assessment is a certain percentage of the fair market value that is determined by local assessors to be the total taxable value of land and additions on the property. | Land | Improvement |
|---|---|---|---|---|
| 2025 | $4,270 | $413,400 | $57,900 | $355,500 |
| 2024 | $4,270 | $413,400 | $57,900 | $355,500 |
| 2023 | $4,125 | $400,500 | $57,900 | $342,600 |
| 2022 | $4,228 | $410,500 | $57,900 | $352,600 |
| 2021 | $4,228 | $410,500 | $57,900 | $352,600 |
| 2020 | $3,830 | $373,300 | $26,600 | $346,700 |
| 2019 | $3,670 | $357,700 | $26,600 | $331,100 |
| 2018 | $3,507 | $348,600 | $26,600 | $322,000 |
| 2017 | $3,225 | $320,600 | $26,600 | $294,000 |
| 2016 | $3,474 | $350,600 | $26,600 | $324,000 |
| 2015 | $3,492 | $350,600 | $26,600 | $324,000 |
| 2014 | $3,278 | $329,100 | $26,600 | $302,500 |
Agents Affiliated with this Home
-

Seller's Agent in 2025
Lupe Rohrer
Redfin Corp
(301) 938-2499
-
WAI LUN LEUNG

Buyer's Agent in 2025
WAI LUN LEUNG
Century 21 Redwood Realty
(571) 497-4607
2 in this area
221 Total Sales
-
Patrick Stoker

Seller's Agent in 2019
Patrick Stoker
Stoker Residential, LLC
(703) 980-6664
3 in this area
9 Total Sales
-
Lisa Koch

Buyer's Agent in 2019
Lisa Koch
Weichert Corporate
(703) 801-7156
2 in this area
77 Total Sales
-
Megan Thiel

Buyer's Agent in 2017
Megan Thiel
Long & Foster
(202) 810-3844
275 Total Sales
About Windsor Plaza
Map
Source: Bright MLS
MLS Number: VAAR2055170
APN: 14-020-024
- 1050 N Taylor St Unit 1710
- 1045 N Utah St Unit 2404
- 1045 N Utah St Unit 2304
- 1024 N Utah St Unit 422
- 1050 N Stuart St Unit 617
- 1001 N Vermont St Unit 805
- 1001 N Vermont St Unit 812
- 1001 N Vermont St Unit 403
- 1129 N Utah St
- 1029 N Stuart St Unit 526
- 1188 N Vermont St
- 851 N Glebe Rd Unit 1418
- 851 N Glebe Rd Unit 1103
- 851 N Glebe Rd Unit 601
- 851 N Glebe Rd Unit 1209
- 851 N Glebe Rd Unit 406
- 851 N Glebe Rd Unit 321
- 851 N Glebe Rd Unit 1407
- 851 N Glebe Rd Unit 1207
- 900 N Taylor St Unit 1725

