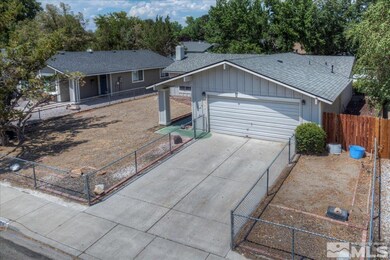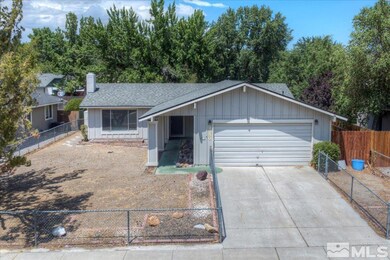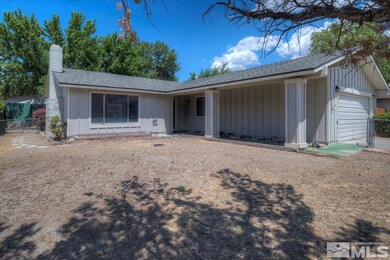
1050 Robbie Way Sparks, NV 89434
O'Callaghan NeighborhoodHighlights
- Mountain View
- No HOA
- Double Pane Windows
- High Ceiling
- 2 Car Attached Garage
- Patio
About This Home
As of October 2022Super clean, freshly painted and move in ready, schedule your showing today for this 3 bedroom, 2 bath, 2 car garage home in a great Sparks location with easy access to I-80, shopping and restaurants. This home features updated kitchen, large living area, formal dining room, large back yard with covered patio and dog run.
Last Agent to Sell the Property
Michelle Haas
ERA - Realty Central License #BS.144391 Listed on: 08/05/2022
Home Details
Home Type
- Single Family
Est. Annual Taxes
- $1,286
Year Built
- Built in 1975
Lot Details
- 6,098 Sq Ft Lot
- Dog Run
- Back and Front Yard Fenced
- Level Lot
- Property is zoned Sf6
Parking
- 2 Car Attached Garage
- Garage Door Opener
Home Design
- Pitched Roof
- Shingle Roof
- Composition Roof
- Wood Siding
- Stick Built Home
Interior Spaces
- 1,190 Sq Ft Home
- 1-Story Property
- High Ceiling
- Double Pane Windows
- Blinds
- Living Room with Fireplace
- Combination Kitchen and Dining Room
- Laminate Flooring
- Mountain Views
- Crawl Space
- Fire and Smoke Detector
Kitchen
- Electric Oven
- Electric Range
- Microwave
- Dishwasher
- Disposal
Bedrooms and Bathrooms
- 3 Bedrooms
- 2 Full Bathrooms
- Primary Bathroom includes a Walk-In Shower
Laundry
- Laundry Room
- Dryer
- Washer
Outdoor Features
- Patio
- Storage Shed
Schools
- Dunn Elementary School
- Dilworth Middle School
- Reed High School
Utilities
- Heating System Uses Natural Gas
- Gas Water Heater
- Internet Available
- Cable TV Available
Community Details
- No Home Owners Association
Listing and Financial Details
- Home warranty included in the sale of the property
- Assessor Parcel Number 03634212
Ownership History
Purchase Details
Home Financials for this Owner
Home Financials are based on the most recent Mortgage that was taken out on this home.Purchase Details
Purchase Details
Home Financials for this Owner
Home Financials are based on the most recent Mortgage that was taken out on this home.Purchase Details
Home Financials for this Owner
Home Financials are based on the most recent Mortgage that was taken out on this home.Similar Homes in Sparks, NV
Home Values in the Area
Average Home Value in this Area
Purchase History
| Date | Type | Sale Price | Title Company |
|---|---|---|---|
| Bargain Sale Deed | $380,000 | Stewart Title | |
| Quit Claim Deed | -- | None Listed On Document | |
| Bargain Sale Deed | $272,000 | Western Title Co | |
| Bargain Sale Deed | $170,000 | First Centennial Reno |
Mortgage History
| Date | Status | Loan Amount | Loan Type |
|---|---|---|---|
| Open | $388,637 | VA | |
| Previous Owner | $263,850 | Reverse Mortgage Home Equity Conversion Mortgage | |
| Previous Owner | $85,069 | FHA |
Property History
| Date | Event | Price | Change | Sq Ft Price |
|---|---|---|---|---|
| 10/03/2022 10/03/22 | Sold | $379,900 | 0.0% | $319 / Sq Ft |
| 08/29/2022 08/29/22 | Pending | -- | -- | -- |
| 08/26/2022 08/26/22 | Price Changed | $379,900 | -5.0% | $319 / Sq Ft |
| 08/04/2022 08/04/22 | For Sale | $399,900 | 0.0% | $336 / Sq Ft |
| 02/11/2018 02/11/18 | Rented | $1,650 | 0.0% | -- |
| 01/04/2018 01/04/18 | Price Changed | $1,650 | -5.7% | $1 / Sq Ft |
| 11/22/2017 11/22/17 | For Rent | $1,750 | 0.0% | -- |
| 06/30/2017 06/30/17 | Sold | $170,000 | -15.0% | $143 / Sq Ft |
| 04/10/2017 04/10/17 | Pending | -- | -- | -- |
| 04/04/2017 04/04/17 | For Sale | $200,000 | -- | $168 / Sq Ft |
Tax History Compared to Growth
Tax History
| Year | Tax Paid | Tax Assessment Tax Assessment Total Assessment is a certain percentage of the fair market value that is determined by local assessors to be the total taxable value of land and additions on the property. | Land | Improvement |
|---|---|---|---|---|
| 2025 | $1,495 | $57,634 | $37,275 | $20,359 |
| 2024 | $1,495 | $53,883 | $32,620 | $21,263 |
| 2023 | $1,386 | $52,492 | $31,710 | $20,782 |
| 2022 | $1,286 | $45,321 | $27,475 | $17,846 |
| 2021 | $1,248 | $39,457 | $21,175 | $18,282 |
| 2020 | $1,173 | $39,323 | $20,510 | $18,813 |
| 2019 | $1,116 | $37,543 | $18,865 | $18,678 |
| 2018 | $1,064 | $32,136 | $13,405 | $18,731 |
| 2017 | $1,022 | $31,654 | $12,810 | $18,844 |
| 2016 | $997 | $31,914 | $12,355 | $19,559 |
| 2015 | $997 | $29,670 | $9,695 | $19,975 |
| 2014 | $968 | $28,095 | $8,435 | $19,660 |
| 2013 | -- | $25,800 | $6,055 | $19,745 |
Agents Affiliated with this Home
-
M
Seller's Agent in 2022
Michelle Haas
ERA - Realty Central
-

Buyer's Agent in 2022
Kim Encallado
Solid Source Realty
(775) 342-9691
1 in this area
53 Total Sales
-
J
Seller's Agent in 2018
Jeffrey Haas
ERA - Realty Central
-
N
Buyer's Agent in 2018
Non MLS Agent
Non MLS Office
-

Seller's Agent in 2017
Ryan Borden
Realty One Group Eminence
(775) 544-9262
11 Total Sales
-

Seller Co-Listing Agent in 2017
Jay-Dee Brehm
Hello Real Estate Center
(775) 622-6688
21 Total Sales
Map
Source: Northern Nevada Regional MLS
MLS Number: 220011747
APN: 036-342-12
- 960 Cherry Tree Dr Unit 2
- 857 Cherry Tree Dr Unit 3
- 850 Woodberry Dr Unit 2
- 1218 Junction Dr
- 1245 Junction Ct
- 888 Mesa Ridge Dr Unit 4
- 1263 Skylark St
- 1273 Junction Dr
- 1544 Woodhaven Ln
- 675 Parlanti Ln Unit 101
- 675 Parlanti Ln Unit 42
- 675 Parlanti Ln Unit 89
- 675 Parlanti Ln
- 675 Parlanti Ln Unit 69
- 675 Parlanti Ln Unit 127
- 675 Parlanti Ln Unit 151
- 675 Parlanti Ln Unit 93
- 675 Parlanti Ln Unit 52
- 675 Parlanti Ln Unit 35
- 1420 Tanglewood Dr






