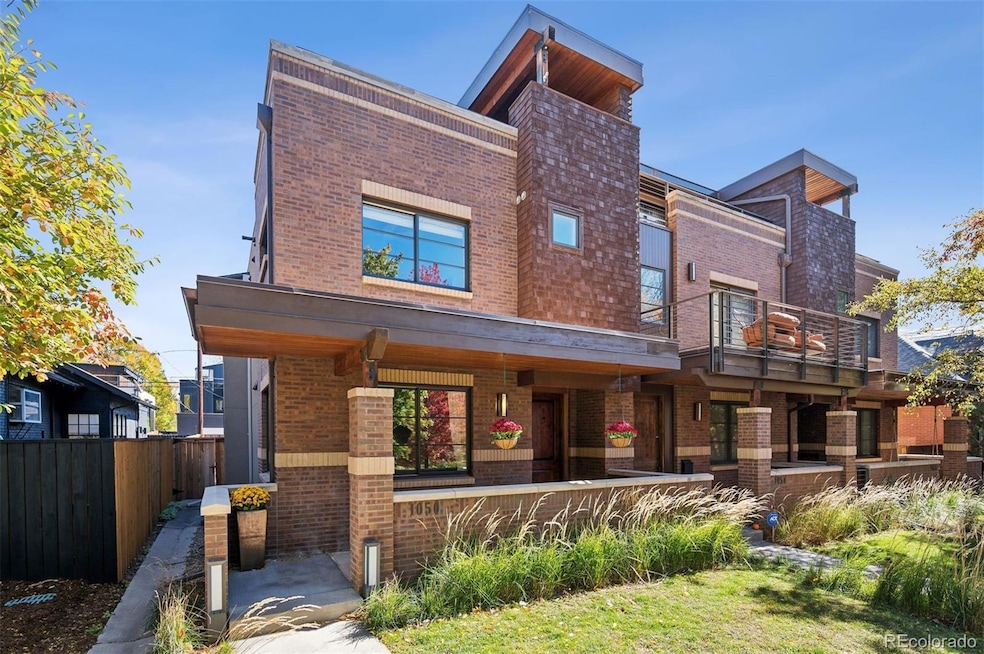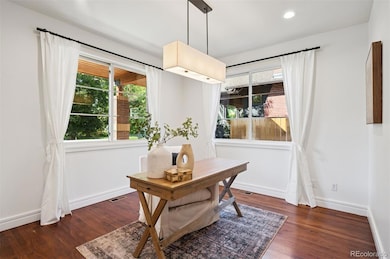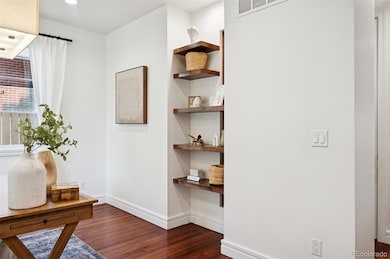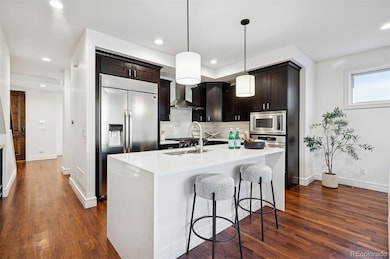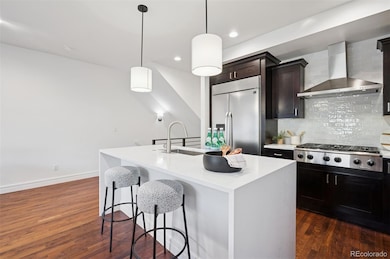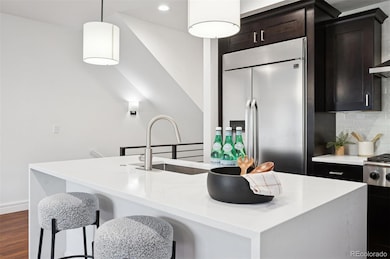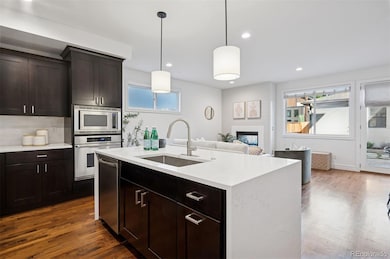1050 S Corona St Denver, CO 80209
Washington Park West NeighborhoodEstimated payment $9,073/month
Highlights
- Rooftop Deck
- Primary Bedroom Suite
- Wood Flooring
- Steele Elementary School Rated A-
- Fireplace in Primary Bedroom
- Bonus Room
About This Home
This stunning home sits on one of West Washington Park’s most sought-after blocks, just steps from the lake, tennis courts, playground, and all the beauty of Denver’s premier park—yet tucked away from the bustle. Elevated above the street, the welcoming front porch and yard create the perfect spot to relax and connect with neighbors as they stroll by.
Inside, flexible living spaces flow with ease. Just off the entry, a versatile room currently serves as an ideal office with beautiful natural light. The heart of the home is the expansive great room, where the kitchen and living room seamlessly connect. The chef’s kitchen features Dacor stainless steel appliances, new granite countertops, new backsplash and an island with waterfall countertops and bar seating. A see-through fireplace warms both the living area and the back patio, where glass doors open to a private outdoor retreat—ideal for dining or entertaining on summer evenings.
Upstairs, you’ll find two spacious primary suites, each with its own full bath. The main suite boasts a generous walk-in closet, walnut floors, and a five piece bath with heated floors and is steam shower ready. The penthouse level —a sunlit loft with offers flexibility with a living area with built in bar and potential bedroom suite or office with full bath. Additionally, a wraparound deck allows you to soak in Colorado’s legendary sunsets.
The finished basement adds even more living space, with a fourth bedroom, full bath, and a large family room complete with a wet bar. Recent updates include a new roof and gutters, new decking material on rooftop, new countertops throughout, interior paint, commercial grade fence, and light fixtures. Beautifully maintained and thoughtfully designed, this West Wash Park gem offers the best of city living paired with one of Denver’s most treasured neighborhoods.
Listing Agent
LIV Sotheby's International Realty Brokerage Email: Deviree@livsothebysrealty.com,303-931-0097 License #40031339 Listed on: 09/25/2025

Home Details
Home Type
- Single Family
Est. Annual Taxes
- $7,800
Year Built
- Built in 2007
Lot Details
- 3,490 Sq Ft Lot
- 1 Common Wall
- Partially Fenced Property
- Landscaped
- Level Lot
- Front and Back Yard Sprinklers
- Private Yard
- Property is zoned U-SU-B
Parking
- 2 Car Garage
- Electric Vehicle Home Charger
- Dry Walled Garage
Home Design
- Brick Exterior Construction
- Frame Construction
- Rolled or Hot Mop Roof
- Concrete Perimeter Foundation
- Stucco
Interior Spaces
- 3-Story Property
- Wet Bar
- Built-In Features
- Bar Fridge
- High Ceiling
- Double Pane Windows
- Family Room
- Living Room with Fireplace
- 2 Fireplaces
- Home Office
- Bonus Room
- Utility Room
- Laundry Room
Kitchen
- Oven
- Cooktop with Range Hood
- Microwave
- Dishwasher
- Kitchen Island
- Disposal
Flooring
- Wood
- Carpet
- Tile
Bedrooms and Bathrooms
- 4 Bedrooms
- Fireplace in Primary Bedroom
- Primary Bedroom Suite
- En-Suite Bathroom
- Walk-In Closet
Finished Basement
- Basement Fills Entire Space Under The House
- Sump Pump
- 1 Bedroom in Basement
Home Security
- Carbon Monoxide Detectors
- Fire and Smoke Detector
Outdoor Features
- Balcony
- Rooftop Deck
- Covered Patio or Porch
- Exterior Lighting
- Rain Gutters
Schools
- Steele Elementary School
- Merrill Middle School
- South High School
Utilities
- Forced Air Heating and Cooling System
- Heating System Uses Natural Gas
- 220 Volts in Garage
- Gas Water Heater
Additional Features
- Smoke Free Home
- Ground Level
Community Details
- No Home Owners Association
- Built by Sprocket Design-Build, Inc.
- Washington Park, Wash Park Subdivision
Listing and Financial Details
- Exclusions: Staging furniture and accessories
- Assessor Parcel Number 5143-22-037
Map
Home Values in the Area
Average Home Value in this Area
Tax History
| Year | Tax Paid | Tax Assessment Tax Assessment Total Assessment is a certain percentage of the fair market value that is determined by local assessors to be the total taxable value of land and additions on the property. | Land | Improvement |
|---|---|---|---|---|
| 2024 | $7,800 | $98,480 | $26,100 | $72,380 |
| 2023 | $7,631 | $98,480 | $26,100 | $72,380 |
| 2022 | $6,065 | $76,260 | $26,320 | $49,940 |
| 2021 | $5,854 | $78,450 | $27,080 | $51,370 |
| 2020 | $5,216 | $70,300 | $23,550 | $46,750 |
| 2019 | $5,070 | $70,300 | $23,550 | $46,750 |
| 2018 | $5,066 | $65,480 | $22,390 | $43,090 |
| 2017 | $5,051 | $65,480 | $22,390 | $43,090 |
| 2016 | $4,906 | $60,160 | $19,932 | $40,228 |
Property History
| Date | Event | Price | List to Sale | Price per Sq Ft |
|---|---|---|---|---|
| 11/18/2025 11/18/25 | Pending | -- | -- | -- |
| 09/25/2025 09/25/25 | For Sale | $1,595,000 | -- | $471 / Sq Ft |
Purchase History
| Date | Type | Sale Price | Title Company |
|---|---|---|---|
| Warranty Deed | $1,335,000 | Land Title Guarantee Company | |
| Warranty Deed | $930,000 | Fidelity National Title | |
| Warranty Deed | $679,500 | Fidelity National Title Insu | |
| Warranty Deed | $375,000 | None Available | |
| Warranty Deed | $335,000 | None Available |
Mortgage History
| Date | Status | Loan Amount | Loan Type |
|---|---|---|---|
| Previous Owner | $550,000 | New Conventional | |
| Previous Owner | $417,000 | New Conventional | |
| Previous Owner | $268,000 | Purchase Money Mortgage |
Source: REcolorado®
MLS Number: 3333688
APN: 5143-22-037
- 1127 S Ogden St
- 1023 S Emerson St
- 981 S Emerson St
- 1260 S Emerson St
- 969 S Pearl St Unit 204
- 1056 S Pennsylvania St
- 1001 S Pennsylvania St Unit 1005
- 1313 S Clarkson St Unit 305
- 1313 S Clarkson St Unit 405
- 1313 S Clarkson St Unit 202
- 1364 S Lafayette St
- 1209 S Pennsylvania St
- 794 S Pearl St
- 1233 S Williams St
- 1184 S Williams St
- 1145 S Logan St
- 1221 S High St
- 0 S Corona St
- 634 S Corona St
- 1253 S High St
